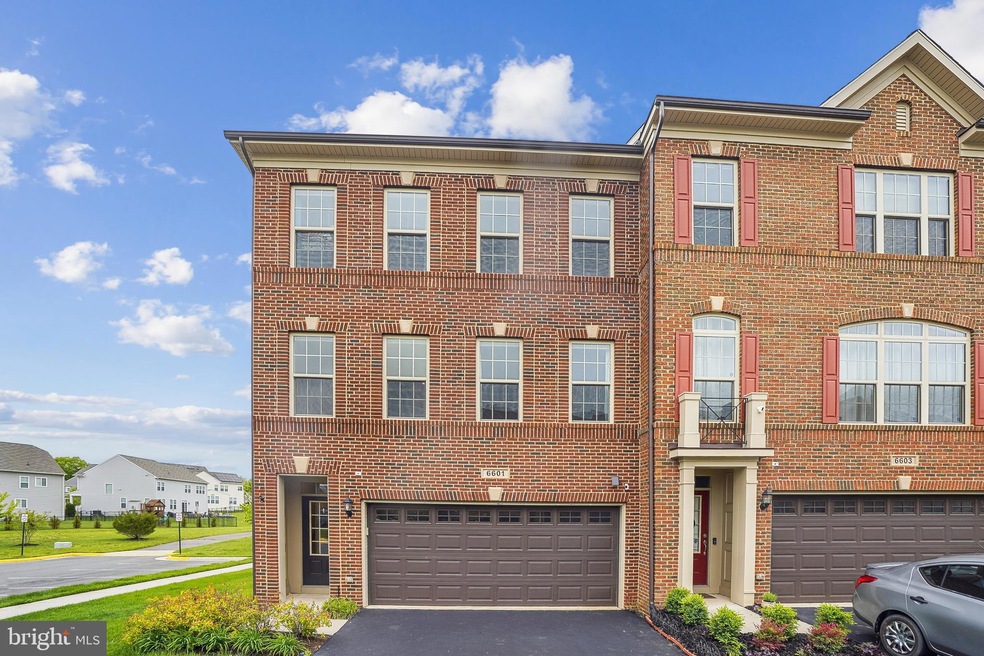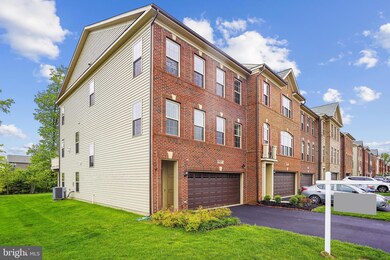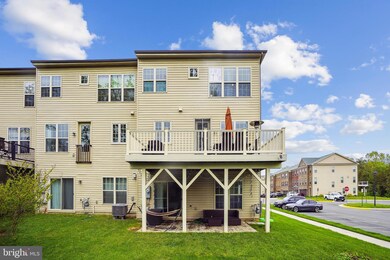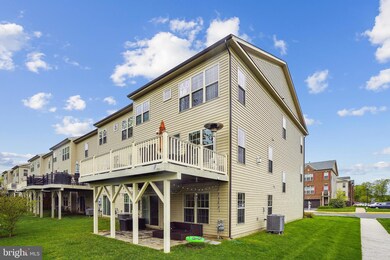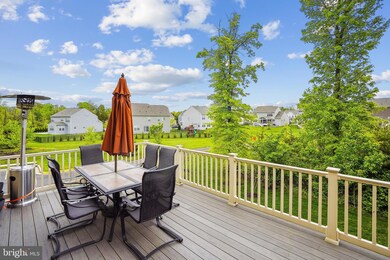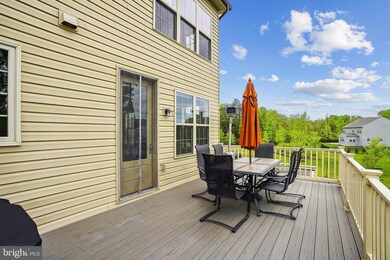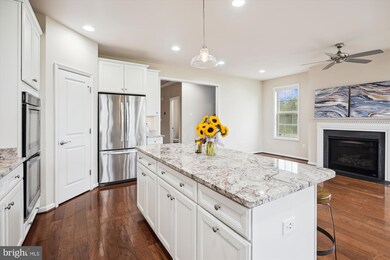
6601 Bartrams Forest Ln Haymarket, VA 20169
Silver Lake NeighborhoodHighlights
- Eat-In Gourmet Kitchen
- Deck
- Traditional Architecture
- Haymarket Elementary School Rated A-
- Traditional Floor Plan
- Wood Flooring
About This Home
As of June 2023Open House Saturday 4/29, 1:00-3:00, and Sunday 4/30, 3:00-5:00* Gorgeous and Pristine End Unit 4 Bedroom Townhome! Best and most Private lot in the neighborhood! Huge townhome with an Open Floor Plan* Home boasts a Main Level Private Office with French Doors* Huge Kitchen with eat in Area, Enormous Island, and Fireplace* Deck Overlooks Trees and Common Area* This Amazing Home is Located at the end of a Cul-de-Sac, with So Much Visitor and Guest Parking Right Next to it* Amazing Basement is Perfect with a Fourth Bedroom and Full Bath* Oversized 2 Car Garage* Villages of Piedmont is a Highly Sought After Subdivision with Wonderful Ammenities and Perfect Location in Popular Haymarket* 5 Minutes to the Wegman's Shopping Center, Wonderful Dining Options, Rt 29, and I-66 with its New Express Lanes!* 15 Minutes to the Wineries and Breweries in the Area* Haymarket Offers all the Services You Could Need, yet it has an Unique Ambiance . Seller prefers Cardinal Title..
Last Agent to Sell the Property
Pearson Smith Realty LLC License #0225062221 Listed on: 04/28/2023

Townhouse Details
Home Type
- Townhome
Est. Annual Taxes
- $7,614
Year Built
- Built in 2017
Lot Details
- 3,410 Sq Ft Lot
- Backs To Open Common Area
HOA Fees
- $161 Monthly HOA Fees
Parking
- 2 Car Attached Garage
- 2 Driveway Spaces
- Front Facing Garage
- Garage Door Opener
- Off-Street Parking
Home Design
- Traditional Architecture
- Bump-Outs
- Brick Exterior Construction
- Slab Foundation
- Composition Roof
- Asphalt Roof
- Vinyl Siding
Interior Spaces
- Property has 3 Levels
- Traditional Floor Plan
- Crown Molding
- Fireplace With Glass Doors
- Double Pane Windows
- Insulated Windows
- Combination Dining and Living Room
- Finished Basement
- Walk-Out Basement
- Home Security System
Kitchen
- Eat-In Gourmet Kitchen
- Breakfast Area or Nook
- Butlers Pantry
- <<doubleOvenToken>>
- Stove
- Cooktop<<rangeHoodToken>>
- <<builtInMicrowave>>
- Dishwasher
- Stainless Steel Appliances
- Kitchen Island
- Disposal
Flooring
- Wood
- Carpet
Bedrooms and Bathrooms
Laundry
- Laundry on upper level
- Dryer
- Washer
Accessible Home Design
- Doors are 32 inches wide or more
- Level Entry For Accessibility
Outdoor Features
- Deck
Schools
- Battlefield High School
Utilities
- Forced Air Heating and Cooling System
- Natural Gas Water Heater
- Municipal Trash
Listing and Financial Details
- Assessor Parcel Number 7298-20-0423
Community Details
Overview
- Association fees include common area maintenance, management, pool(s), snow removal, trash
- Villages Of Piedmont Ii HOA
- Villages Of Piedmont Ii Subdivision
Recreation
- Community Indoor Pool
- Lap or Exercise Community Pool
Ownership History
Purchase Details
Home Financials for this Owner
Home Financials are based on the most recent Mortgage that was taken out on this home.Purchase Details
Home Financials for this Owner
Home Financials are based on the most recent Mortgage that was taken out on this home.Similar Homes in Haymarket, VA
Home Values in the Area
Average Home Value in this Area
Purchase History
| Date | Type | Sale Price | Title Company |
|---|---|---|---|
| Warranty Deed | $686,000 | Cardinal Title Group | |
| Deed | -- | -- |
Mortgage History
| Date | Status | Loan Amount | Loan Type |
|---|---|---|---|
| Open | $686,000 | VA | |
| Previous Owner | $484,465 | VA | |
| Previous Owner | $416,000 | New Conventional | |
| Previous Owner | $432,000 | No Value Available | |
| Previous Owner | -- | No Value Available |
Property History
| Date | Event | Price | Change | Sq Ft Price |
|---|---|---|---|---|
| 06/07/2023 06/07/23 | Sold | $686,000 | -1.3% | $226 / Sq Ft |
| 05/08/2023 05/08/23 | Pending | -- | -- | -- |
| 04/28/2023 04/28/23 | For Sale | $694,999 | +39.6% | $229 / Sq Ft |
| 11/08/2019 11/08/19 | Sold | $498,000 | +1.2% | $164 / Sq Ft |
| 09/24/2019 09/24/19 | Price Changed | $492,000 | -1.6% | $162 / Sq Ft |
| 09/11/2019 09/11/19 | For Sale | $499,900 | -- | $164 / Sq Ft |
Tax History Compared to Growth
Tax History
| Year | Tax Paid | Tax Assessment Tax Assessment Total Assessment is a certain percentage of the fair market value that is determined by local assessors to be the total taxable value of land and additions on the property. | Land | Improvement |
|---|---|---|---|---|
| 2024 | $6,722 | $675,900 | $156,900 | $519,000 |
| 2023 | $7,073 | $679,800 | $161,000 | $518,800 |
| 2022 | $6,558 | $583,500 | $137,700 | $445,800 |
| 2021 | $6,303 | $518,600 | $120,700 | $397,900 |
| 2020 | $7,570 | $488,400 | $120,700 | $367,700 |
| 2019 | $7,274 | $469,300 | $103,300 | $366,000 |
| 2018 | $5,168 | $428,000 | $103,300 | $324,700 |
| 2017 | $3,427 | $284,000 | $100,400 | $183,600 |
| 2016 | $1,200 | $100,400 | $100,400 | $0 |
| 2015 | -- | $92,900 | $92,900 | $0 |
Agents Affiliated with this Home
-
Tessa Wilborne

Seller's Agent in 2025
Tessa Wilborne
T&G Real Estate Advisors, Inc.
(703) 863-7002
82 Total Sales
-
Louann & ED Hook

Seller's Agent in 2023
Louann & ED Hook
Pearson Smith Realty LLC
(571) 239-5531
3 in this area
74 Total Sales
-
Paula Heard

Buyer's Agent in 2023
Paula Heard
KW Metro Center
(703) 932-9152
2 in this area
208 Total Sales
-
JOHN KENNEDY

Seller's Agent in 2019
JOHN KENNEDY
Compass
(571) 232-9972
12 Total Sales
Map
Source: Bright MLS
MLS Number: VAPW2048328
APN: 7298-20-0423
- 15925 Darling Place
- 15964 Lowdermilk Place
- 15993 Marsh Place
- 16136 Pink Poppy Way
- 15970 Sweet Violet Ln
- 15937 Cucumber Magnolia Way
- 6705 Leopolds Trail
- 6868 Moonstone Peony Ln
- 15726 Rose Ellene Ln
- 6626 Oakton Ave
- 16072 Calla Lily Ln
- 16016 Greymill Manor Dr
- 16142 Jordan Crest Ct
- 16153 Jordan Crest Ct
- 6835 Noyes Ave
- 6846 Noyes Ave
- 6411 Tulip Terrace
- 15594 Cloverland Ln
- 15564 Cloverland Ln
- 6924 Noyes Ave
