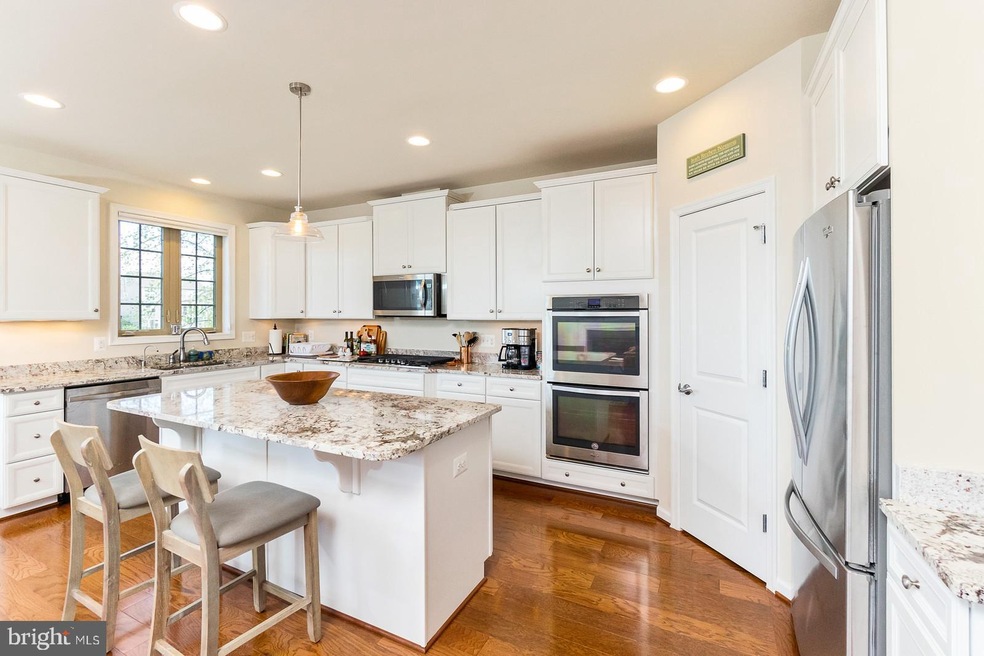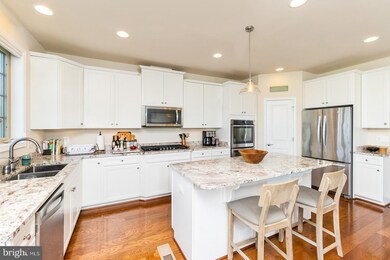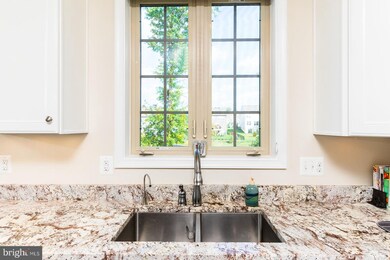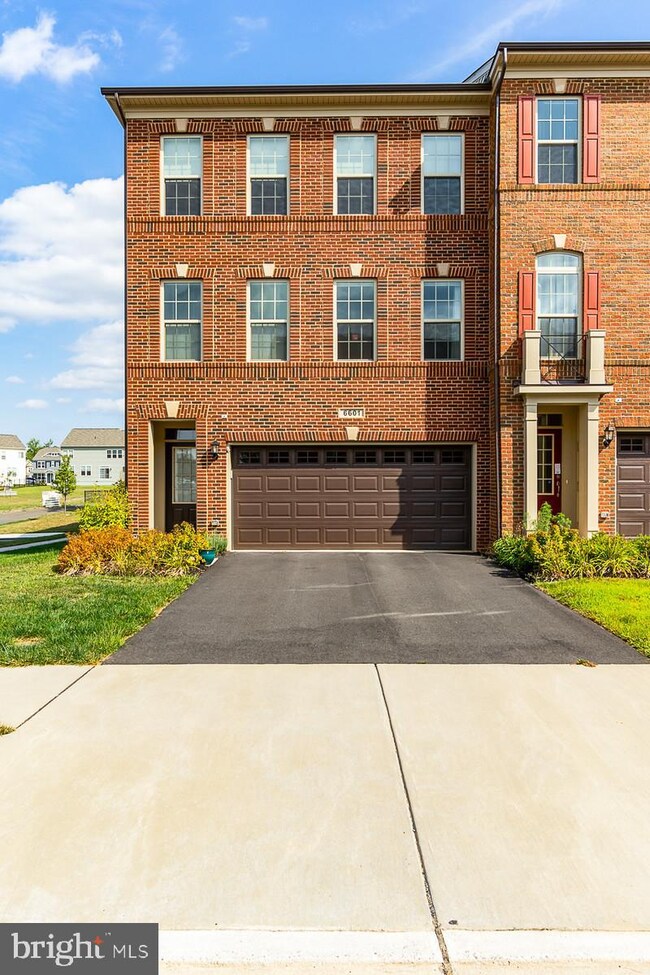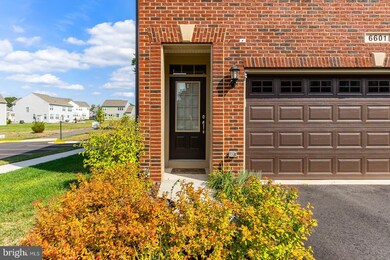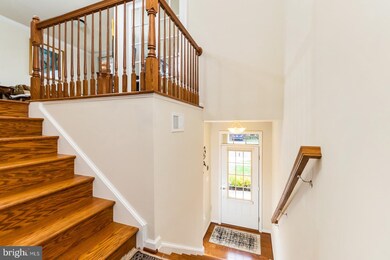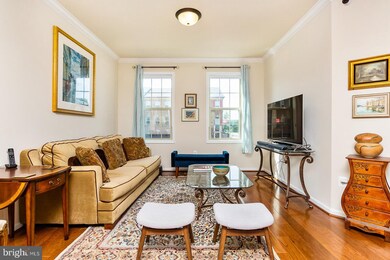
6601 Bartrams Forest Ln Haymarket, VA 20169
Silver Lake NeighborhoodHighlights
- Eat-In Gourmet Kitchen
- Pond View
- Colonial Architecture
- Haymarket Elementary School Rated A-
- Open Floorplan
- Clubhouse
About This Home
As of June 2023*** PRICE IMPROVEMENT*** $7,900 Discount for Quick Offers. STUNNING End Unit LIKE NEW-- This is a must-see beautiful Paxton model townhome with an open floor plan in the highly-sought-after Villages of Piedmont. This home offers a gourmet kitchen with upgraded modern white granite, stainless steel appliances, designer light fixtures, and a huge kitchen island with bar seating. Special reverse osmosis deionization water system for fresh clean tap water. Kitchen beams with natural light & overlooks a cozy relaxing space with fireplace for entertaining or casual dining. This luxurious townhome includes over 3,000 square feet of living space, 9-foot ceilings, 4 bedrooms, 3.5 bathrooms, oversized 2 car garage with a Mop Sink. A discerning eye will notice the CUSTOM WIDE DOORS with a Premium lot with a composite deck that backs to the trees and a pond. Gleaming hardwood floors on the main and lower level. Lower level designed to be an Inlaw suite with extra-wide access if needed-- Luxury master suite with tray ceiling, dual walk-in closets, master bath with soaking tub, His & Her vanities. Large bedrooms with cathedral ceilings and upper-level laundry room. Lower level family room with full bathroom and walk-out to the backyard with pond view. Community features: pools, clubhouse, playgrounds, tennis courts, basketball courts, dog park, seven miles of trails and 380 acres of conservation. A Rare End Unit Home that can be Yours for a great Price! Meticulous owner care for the past two years Welcome you Home. LOCATION: MINUTES FROM I66, Park & Ride, New Hospital, Wegmans
Townhouse Details
Home Type
- Townhome
Est. Annual Taxes
- $5,759
Year Built
- Built in 2017
Lot Details
- 3,411 Sq Ft Lot
- Cul-De-Sac
- South Facing Home
- Landscaped
- Wooded Lot
- Backs to Trees or Woods
- Front Yard
HOA Fees
- $111 Monthly HOA Fees
Parking
- 2 Car Attached Garage
- 2 Open Parking Spaces
- Front Facing Garage
- Garage Door Opener
- Driveway
- Off-Street Parking
Property Views
- Pond
- Mountain
Home Design
- Colonial Architecture
- Bump-Outs
- Slab Foundation
- Asphalt Roof
- Vinyl Siding
- Brick Front
Interior Spaces
- Property has 2 Levels
- Open Floorplan
- Crown Molding
- Tray Ceiling
- Ceiling height of 9 feet or more
- Ceiling Fan
- Recessed Lighting
- Fireplace With Glass Doors
- Fireplace Mantel
- Gas Fireplace
- Double Pane Windows
- Vinyl Clad Windows
- Insulated Windows
- Window Treatments
- Sliding Windows
- Window Screens
- Six Panel Doors
- Dining Area
- Basement Fills Entire Space Under The House
Kitchen
- Eat-In Gourmet Kitchen
- Breakfast Area or Nook
- Butlers Pantry
- <<builtInOvenToken>>
- <<builtInRangeToken>>
- <<builtInMicrowave>>
- Dishwasher
- Stainless Steel Appliances
- Disposal
Flooring
- Wood
- Carpet
- Ceramic Tile
Bedrooms and Bathrooms
- Walk-In Closet
- Soaking Tub
Laundry
- Laundry on upper level
- Dryer
- Washer
Accessible Home Design
- Doors are 32 inches wide or more
- Level Entry For Accessibility
Outdoor Features
- Pond
- Deck
- Patio
Location
- Suburban Location
Schools
- Ronald Wilson Regan Middle School
- Battlefield High School
Utilities
- Forced Air Heating and Cooling System
- 110 Volts
- Natural Gas Water Heater
- No Septic System
- Cable TV Available
Listing and Financial Details
- Assessor Parcel Number 7298-20-0423
Community Details
Overview
- Association fees include common area maintenance, health club, recreation facility, snow removal, reserve funds, road maintenance
- Villages Of Piedmont HOA, Phone Number (571) 248-6630
- Villages Of Piedmont Ii Subdivision, Paxton Model Floorplan
- Property Manager
Amenities
- Clubhouse
- Community Center
Recreation
- Tennis Courts
- Community Basketball Court
- Community Playground
- Lap or Exercise Community Pool
- Bike Trail
Pet Policy
- Pets Allowed
Ownership History
Purchase Details
Home Financials for this Owner
Home Financials are based on the most recent Mortgage that was taken out on this home.Purchase Details
Home Financials for this Owner
Home Financials are based on the most recent Mortgage that was taken out on this home.Similar Homes in Haymarket, VA
Home Values in the Area
Average Home Value in this Area
Purchase History
| Date | Type | Sale Price | Title Company |
|---|---|---|---|
| Warranty Deed | $686,000 | Cardinal Title Group | |
| Deed | -- | -- |
Mortgage History
| Date | Status | Loan Amount | Loan Type |
|---|---|---|---|
| Open | $686,000 | VA | |
| Previous Owner | $484,465 | VA | |
| Previous Owner | $416,000 | New Conventional | |
| Previous Owner | $432,000 | No Value Available | |
| Previous Owner | -- | No Value Available |
Property History
| Date | Event | Price | Change | Sq Ft Price |
|---|---|---|---|---|
| 06/07/2023 06/07/23 | Sold | $686,000 | -1.3% | $226 / Sq Ft |
| 05/08/2023 05/08/23 | Pending | -- | -- | -- |
| 04/28/2023 04/28/23 | For Sale | $694,999 | +39.6% | $229 / Sq Ft |
| 11/08/2019 11/08/19 | Sold | $498,000 | +1.2% | $164 / Sq Ft |
| 09/24/2019 09/24/19 | Price Changed | $492,000 | -1.6% | $162 / Sq Ft |
| 09/11/2019 09/11/19 | For Sale | $499,900 | -- | $164 / Sq Ft |
Tax History Compared to Growth
Tax History
| Year | Tax Paid | Tax Assessment Tax Assessment Total Assessment is a certain percentage of the fair market value that is determined by local assessors to be the total taxable value of land and additions on the property. | Land | Improvement |
|---|---|---|---|---|
| 2024 | $6,722 | $675,900 | $156,900 | $519,000 |
| 2023 | $7,073 | $679,800 | $161,000 | $518,800 |
| 2022 | $6,558 | $583,500 | $137,700 | $445,800 |
| 2021 | $6,303 | $518,600 | $120,700 | $397,900 |
| 2020 | $7,570 | $488,400 | $120,700 | $367,700 |
| 2019 | $7,274 | $469,300 | $103,300 | $366,000 |
| 2018 | $5,168 | $428,000 | $103,300 | $324,700 |
| 2017 | $3,427 | $284,000 | $100,400 | $183,600 |
| 2016 | $1,200 | $100,400 | $100,400 | $0 |
| 2015 | -- | $92,900 | $92,900 | $0 |
Agents Affiliated with this Home
-
Tessa Wilborne

Seller's Agent in 2025
Tessa Wilborne
T&G Real Estate Advisors, Inc.
(703) 863-7002
82 Total Sales
-
Louann & ED Hook

Seller's Agent in 2023
Louann & ED Hook
Pearson Smith Realty LLC
(571) 239-5531
3 in this area
74 Total Sales
-
Paula Heard

Buyer's Agent in 2023
Paula Heard
KW Metro Center
(703) 932-9152
2 in this area
207 Total Sales
-
JOHN KENNEDY

Seller's Agent in 2019
JOHN KENNEDY
Compass
(571) 232-9972
12 Total Sales
Map
Source: Bright MLS
MLS Number: VAPW478490
APN: 7298-20-0423
- 15925 Darling Place
- 15964 Lowdermilk Place
- 6843 William White Way
- 15993 Marsh Place
- 16136 Pink Poppy Way
- 15970 Sweet Violet Ln
- 15937 Cucumber Magnolia Way
- 6705 Leopolds Trail
- 6868 Moonstone Peony Ln
- 6626 Oakton Ave
- 16072 Calla Lily Ln
- 16016 Greymill Manor Dr
- 16142 Jordan Crest Ct
- 6835 Noyes Ave
- 6846 Noyes Ave
- 6411 Tulip Terrace
- 15594 Cloverland Ln
- 15564 Cloverland Ln
- 6924 Noyes Ave
- 15634 Calum Ct
