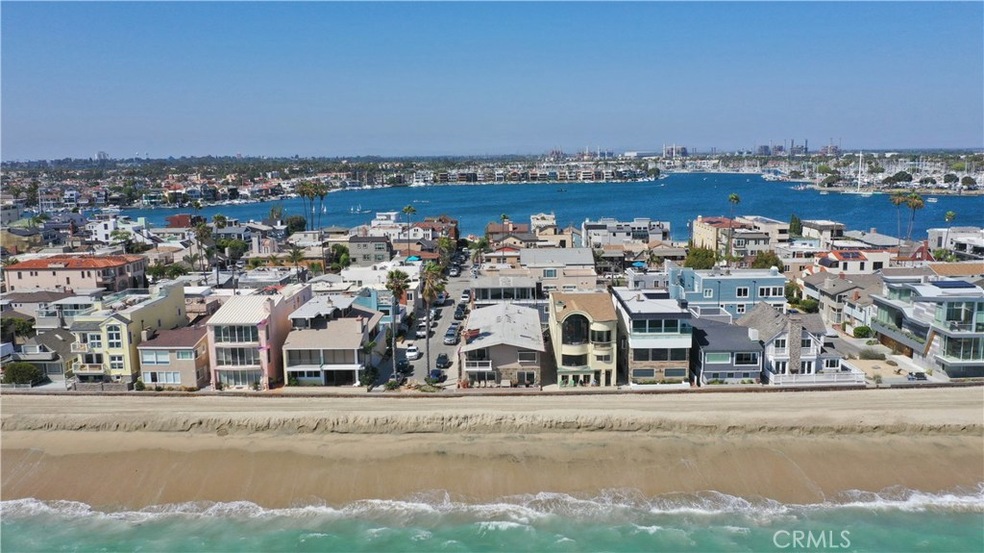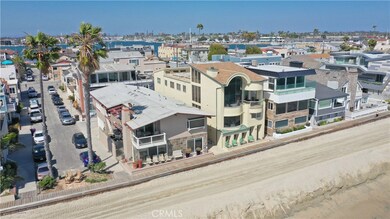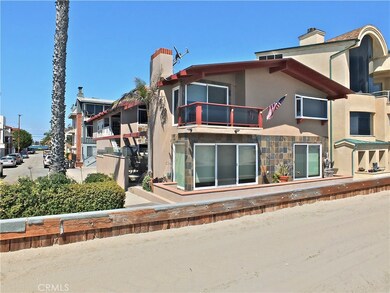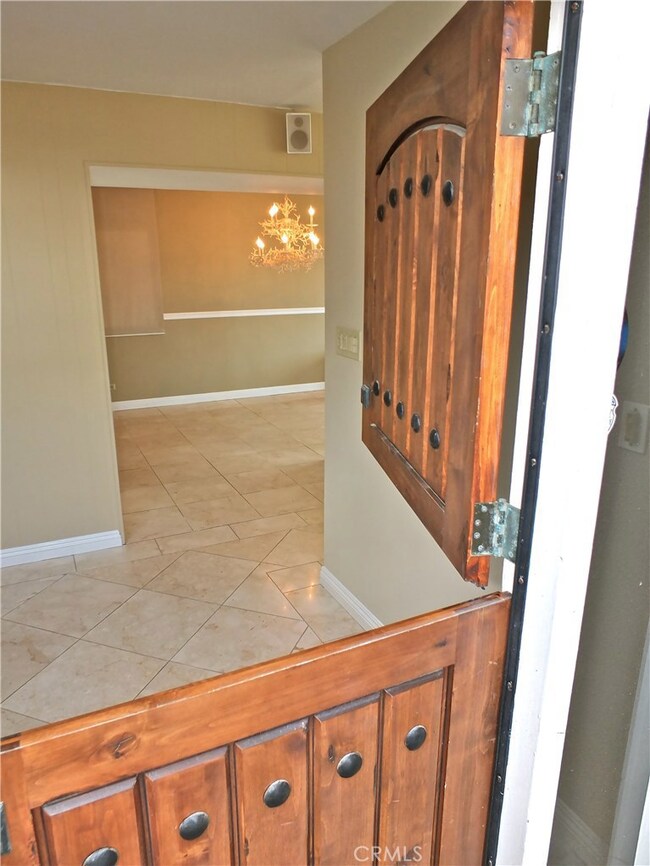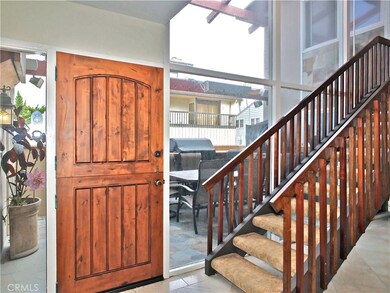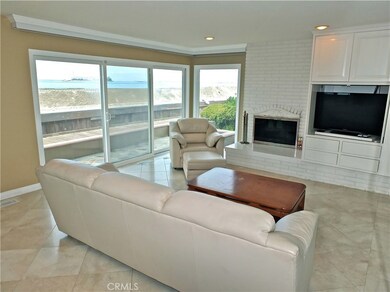
6601 E Seaside Walk Long Beach, CA 90803
Peninsula NeighborhoodHighlights
- Beach Front
- Marina
- Property has ocean access
- Naples Bayside Academy Rated A
- Ocean View
- Primary Bedroom Suite
About This Home
As of September 2020Beach Front 5 Bedroom plus Den, 4 Bathroom Home Located on an Over Sized Corner Lot and a Half with Approximately 3,700 Square Feett. of total Living Space with Amazing Ocean Views! This Home is currently set up as a Duplex with the OWNERS UNIT consisting of 3 Bedrooms PLUS a Den, 3 Bathrooms with an Ocean Front Living Room and Fireplace, an Ocean Front Dining Room, a Downstairs Bedroom and Full Bathroom. There is also a Wonderful Patio Entertaining Area with Full Outdoor Kitchen, Built-In Grill, Heaters, and Ocean Views! The Owners Unit also Consists of an Upstairs Master Suite Retreat with Ocean Views, a Fireplace, a Deck, a Remodeled Master Bathroom with a Huge Walk-In Closet, as well as a over-sized 2-Car Garage with Storage. The Additional unit is a Quaint 2 Bedroom, 1 Bathroom with a Kitchen that Opens to the Living Room and a Sweet Balcony with Stunning Ocean Views all with a Private Entrance above the Garage. This is a Great Opportunity to Own a Rare Ocean Front Duplex right on the Boardwalk or the Duplex can Easily be a Single Family Residence.
Last Agent to Sell the Property
Coldwell Banker Realty License #01320231 Listed on: 06/30/2020

Last Buyer's Agent
Debra Enos
Realty One Group West License #01807324

Home Details
Home Type
- Single Family
Est. Annual Taxes
- $35,169
Year Built
- Built in 1962
Lot Details
- 3,927 Sq Ft Lot
- Beach Front
- Corner Lot
Parking
- 2 Car Attached Garage
Property Views
- Ocean
- Coastline
- City Lights
- Neighborhood
Interior Spaces
- 3,686 Sq Ft Home
- 2-Story Property
- Built-In Features
- Ceiling Fan
- Entryway
- Living Room with Fireplace
- Dining Room
- Den
Kitchen
- Breakfast Bar
- Double Oven
- Gas Range
- Dishwasher
- Disposal
Bedrooms and Bathrooms
- 5 Bedrooms | 1 Main Level Bedroom
- Fireplace in Primary Bedroom
- Primary Bedroom Suite
- Walk-In Closet
- 4 Full Bathrooms
Laundry
- Laundry Room
- Laundry on upper level
Outdoor Features
- Property has ocean access
- Balcony
- Enclosed patio or porch
- Exterior Lighting
Utilities
- Central Heating
Listing and Financial Details
- Tax Lot 1
- Tax Tract Number 1
- Assessor Parcel Number 7245029015
Community Details
Overview
- No Home Owners Association
- Peninsula Subdivision
Recreation
- Marina
Ownership History
Purchase Details
Home Financials for this Owner
Home Financials are based on the most recent Mortgage that was taken out on this home.Purchase Details
Home Financials for this Owner
Home Financials are based on the most recent Mortgage that was taken out on this home.Purchase Details
Similar Homes in Long Beach, CA
Home Values in the Area
Average Home Value in this Area
Purchase History
| Date | Type | Sale Price | Title Company |
|---|---|---|---|
| Grant Deed | $2,625,000 | Ticor Title | |
| Interfamily Deed Transfer | -- | First American Title Company | |
| Interfamily Deed Transfer | -- | None Available | |
| Interfamily Deed Transfer | -- | None Available |
Mortgage History
| Date | Status | Loan Amount | Loan Type |
|---|---|---|---|
| Previous Owner | $1,968,750 | New Conventional | |
| Previous Owner | $1,410,400 | New Conventional | |
| Previous Owner | $250,000 | Credit Line Revolving | |
| Previous Owner | $150,000 | Credit Line Revolving | |
| Previous Owner | $1,500,000 | Negative Amortization | |
| Previous Owner | $1,162,500 | Unknown | |
| Previous Owner | $1,000,000 | Unknown | |
| Previous Owner | $866,000 | Unknown |
Property History
| Date | Event | Price | Change | Sq Ft Price |
|---|---|---|---|---|
| 07/01/2025 07/01/25 | For Sale | $4,990,000 | +90.1% | $1,354 / Sq Ft |
| 09/30/2020 09/30/20 | Sold | $2,625,000 | -6.1% | $712 / Sq Ft |
| 07/25/2020 07/25/20 | Pending | -- | -- | -- |
| 06/30/2020 06/30/20 | For Sale | $2,795,000 | 0.0% | $758 / Sq Ft |
| 01/27/2018 01/27/18 | Rented | $5,500 | +0.1% | -- |
| 11/13/2017 11/13/17 | Price Changed | $5,495 | -3.5% | $2 / Sq Ft |
| 10/05/2017 10/05/17 | For Rent | $5,695 | +3.5% | -- |
| 05/22/2015 05/22/15 | Rented | $5,500 | 0.0% | -- |
| 05/22/2015 05/22/15 | For Rent | $5,500 | -- | -- |
Tax History Compared to Growth
Tax History
| Year | Tax Paid | Tax Assessment Tax Assessment Total Assessment is a certain percentage of the fair market value that is determined by local assessors to be the total taxable value of land and additions on the property. | Land | Improvement |
|---|---|---|---|---|
| 2024 | $35,169 | $2,785,671 | $2,122,416 | $663,255 |
| 2023 | $34,592 | $2,731,050 | $2,080,800 | $650,250 |
| 2022 | $32,433 | $2,677,500 | $2,040,000 | $637,500 |
| 2021 | $31,822 | $2,625,000 | $2,000,000 | $625,000 |
| 2020 | $14,803 | $1,187,156 | $815,845 | $371,311 |
| 2019 | $14,631 | $1,163,880 | $799,849 | $364,031 |
| 2018 | $14,227 | $1,141,060 | $784,166 | $356,894 |
| 2016 | $13,071 | $1,096,754 | $753,717 | $343,037 |
| 2015 | $12,539 | $1,080,281 | $742,396 | $337,885 |
| 2014 | $12,441 | $1,059,121 | $727,854 | $331,267 |
Agents Affiliated with this Home
-
Rick Raymundo

Seller's Agent in 2025
Rick Raymundo
Marcus & Millichap
(818) 219-6146
68 Total Sales
-
Oscar Diaz

Seller Co-Listing Agent in 2025
Oscar Diaz
Marcus & Millichap
(213) 943-1800
8 Total Sales
-
Kym Elder

Seller's Agent in 2020
Kym Elder
Coldwell Banker Realty
(562) 254-1489
2 in this area
44 Total Sales
-
D
Buyer's Agent in 2020
Debra Enos
Realty One Group West
Map
Source: California Regional Multiple Listing Service (CRMLS)
MLS Number: PW20127422
APN: 7245-029-015
- 11 67th Place
- 58 66th Place
- 6425 E Ocean Blvd
- 53 68th Place
- 15 69th Place
- 6911 E Ocean Blvd
- 6302 E Bayshore Walk
- 7019 E Seaside Walk
- 6025 E Seaside Walk
- 6150 E Bayshore Walk Unit 301
- 6025 E Ocean Blvd
- 2 60th Place
- 5901 E Ocean Blvd
- 5903 E Corso di Napoli
- 57 Savona Walk
- 15 The Colonnade
- 10 Ocean Place
- 207 1st St
- 260 The Toledo
- 171 Savona Walk
