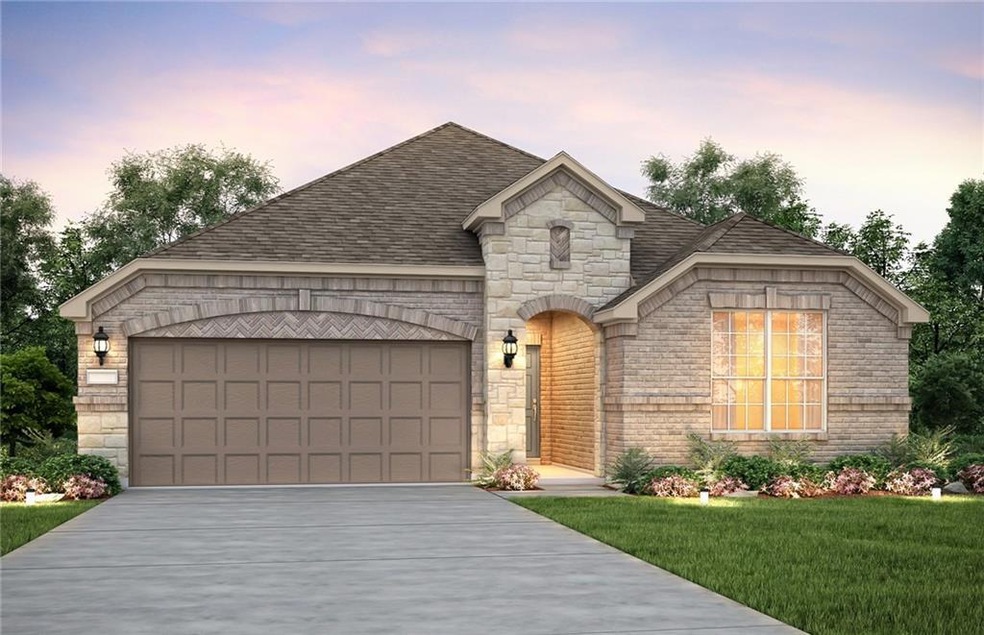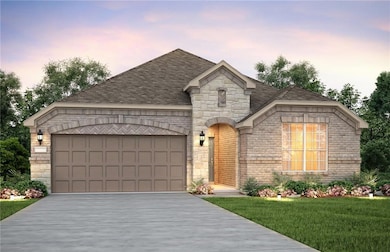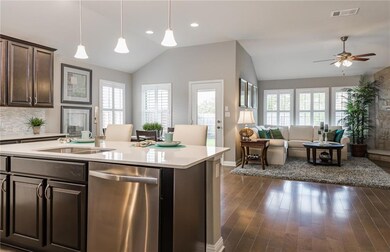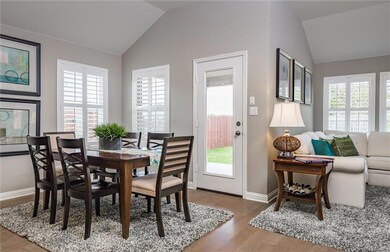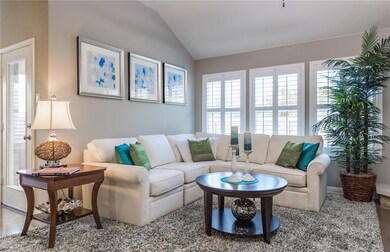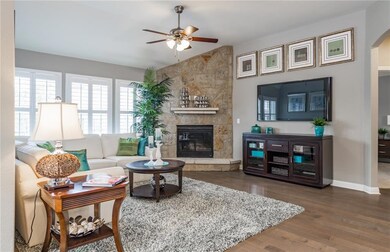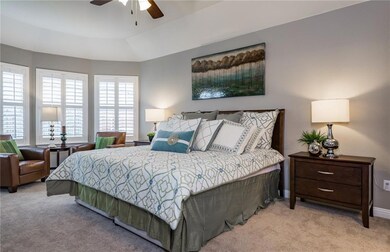
6601 Roaring Creek Argyle, TX 76226
Highlights
- Newly Remodeled
- Wood Flooring
- Covered patio or porch
- Ryan Elementary School Rated A-
- 1 Fireplace
- 2 Car Attached Garage
About This Home
As of October 2020NEW CONSTRUCTION - Carnegie Ridge in Argyle. Beautiful 1 story Arlington plan with brick & stone exterior - Elevation C. Available for Oct-Nov move-in. 3BR, 2BA + Covered Patio - 1809 sq.ft. Open concept layout with stainless steel appliances with 5 burner cooktop, granite countertops, staggered upper cabinets, pendant lights & beautiful wall tile in Kitchen. Upgraded tile & wood flooring throughout main living areas, fireplace with tile surround in Family Room. Quartz countertops in all bathrooms. Mud bench with coat hooks.
Last Agent to Sell the Property
Perry Homes Realty LLC License #0439466 Listed on: 07/27/2017
Home Details
Home Type
- Single Family
Est. Annual Taxes
- $7,520
Year Built
- Built in 2017 | Newly Remodeled
Lot Details
- 5,750 Sq Ft Lot
- Sprinkler System
HOA Fees
- $82 Monthly HOA Fees
Parking
- 2 Car Attached Garage
Home Design
- Brick Exterior Construction
- Slab Foundation
- Composition Roof
Interior Spaces
- 1,809 Sq Ft Home
- 1-Story Property
- Ceiling Fan
- 1 Fireplace
- Heatilator
- ENERGY STAR Qualified Windows
Kitchen
- Electric Range
- Microwave
- Plumbed For Ice Maker
- Dishwasher
- Disposal
Flooring
- Wood
- Carpet
- Ceramic Tile
Bedrooms and Bathrooms
- 3 Bedrooms
- 2 Full Bathrooms
Home Security
- Burglar Security System
- Carbon Monoxide Detectors
- Fire and Smoke Detector
Eco-Friendly Details
- Energy-Efficient Appliances
- Energy-Efficient HVAC
- Energy-Efficient Insulation
- Energy-Efficient Doors
- Energy-Efficient Thermostat
Outdoor Features
- Covered patio or porch
- Rain Gutters
Schools
- Ryanws Elementary School
- Mcmath Middle School
- Denton High School
Utilities
- Central Heating and Cooling System
- Heating System Uses Natural Gas
- Gas Water Heater
- Cable TV Available
Community Details
- Association fees include full use of facilities, management fees
- Firstservice Residential HOA, Phone Number (972) 347-9160
- Carnegie Ridge Subdivision
- Mandatory home owners association
Ownership History
Purchase Details
Home Financials for this Owner
Home Financials are based on the most recent Mortgage that was taken out on this home.Purchase Details
Home Financials for this Owner
Home Financials are based on the most recent Mortgage that was taken out on this home.Similar Homes in Argyle, TX
Home Values in the Area
Average Home Value in this Area
Purchase History
| Date | Type | Sale Price | Title Company |
|---|---|---|---|
| Vendors Lien | -- | None Available | |
| Vendors Lien | -- | Pgp Title |
Mortgage History
| Date | Status | Loan Amount | Loan Type |
|---|---|---|---|
| Open | $270,000 | New Conventional | |
| Previous Owner | $270,365 | FHA |
Property History
| Date | Event | Price | Change | Sq Ft Price |
|---|---|---|---|---|
| 10/23/2020 10/23/20 | Sold | -- | -- | -- |
| 08/29/2020 08/29/20 | Pending | -- | -- | -- |
| 08/27/2020 08/27/20 | For Sale | $299,900 | 0.0% | $166 / Sq Ft |
| 10/03/2019 10/03/19 | Rented | $2,200 | 0.0% | -- |
| 10/03/2019 10/03/19 | Under Contract | -- | -- | -- |
| 09/24/2019 09/24/19 | For Rent | $2,200 | 0.0% | -- |
| 10/27/2017 10/27/17 | Sold | -- | -- | -- |
| 08/15/2017 08/15/17 | Pending | -- | -- | -- |
| 07/27/2017 07/27/17 | For Sale | $294,700 | -- | $163 / Sq Ft |
Tax History Compared to Growth
Tax History
| Year | Tax Paid | Tax Assessment Tax Assessment Total Assessment is a certain percentage of the fair market value that is determined by local assessors to be the total taxable value of land and additions on the property. | Land | Improvement |
|---|---|---|---|---|
| 2024 | $7,520 | $389,617 | $0 | $0 |
| 2023 | $5,566 | $354,197 | $82,047 | $318,118 |
| 2022 | $6,835 | $321,997 | $82,047 | $239,950 |
| 2021 | $6,230 | $280,266 | $82,047 | $198,219 |
| 2020 | $5,814 | $254,363 | $55,625 | $198,738 |
| 2019 | $6,321 | $264,902 | $55,625 | $209,277 |
| 2018 | $5,956 | $246,552 | $55,625 | $190,927 |
| 2017 | $695 | $28,118 | $28,118 | $0 |
Agents Affiliated with this Home
-
Carmen Dipenti

Seller's Agent in 2020
Carmen Dipenti
Compass RE Texas, LLC.
(214) 784-3880
176 Total Sales
-
Bryan Edwards

Buyer's Agent in 2020
Bryan Edwards
eXp Realty, LLC
(972) 897-1692
62 Total Sales
-
Lori Turner

Seller's Agent in 2019
Lori Turner
Turner Fortune Real Estate LLC
(817) 366-5885
90 Total Sales
-
Veronica Fleury

Buyer's Agent in 2019
Veronica Fleury
Keller Williams Realty-FM
(214) 883-7585
152 Total Sales
-
Lee Jones
L
Seller's Agent in 2017
Lee Jones
Perry Homes Realty LLC
(713) 947-1750
11,493 Total Sales
-
Amy Kuykendall
A
Buyer's Agent in 2017
Amy Kuykendall
Elevate Realty Group
(972) 345-5890
28 Total Sales
Map
Source: North Texas Real Estate Information Systems (NTREIS)
MLS Number: 13658186
APN: R686385
- 6509 Roaring Creek
- 6500 Roaring Creek
- 6505 Roaring Creek
- 6508 Woodmere Ct
- 6321 Roaring Creek
- 6712 Cedarhurst Ct
- 6008 Creekway Dr
- 9312 Benbrook Ln
- 5908 Creekway Dr
- 9328 Amistad Ln
- 431 Bent Creek Cove
- 5808 Greenmeadow Dr
- 423 Bent Creek Cove
- 5800 Creekway Dr
- 9208 Amistad Ln
- 5724 Brookside Dr
- 9716 Meadow Creek Dr
- 5720 Eagle Mountain Dr
- 5713 Tawakoni Dr
- 5701 Balmorhea Dr
