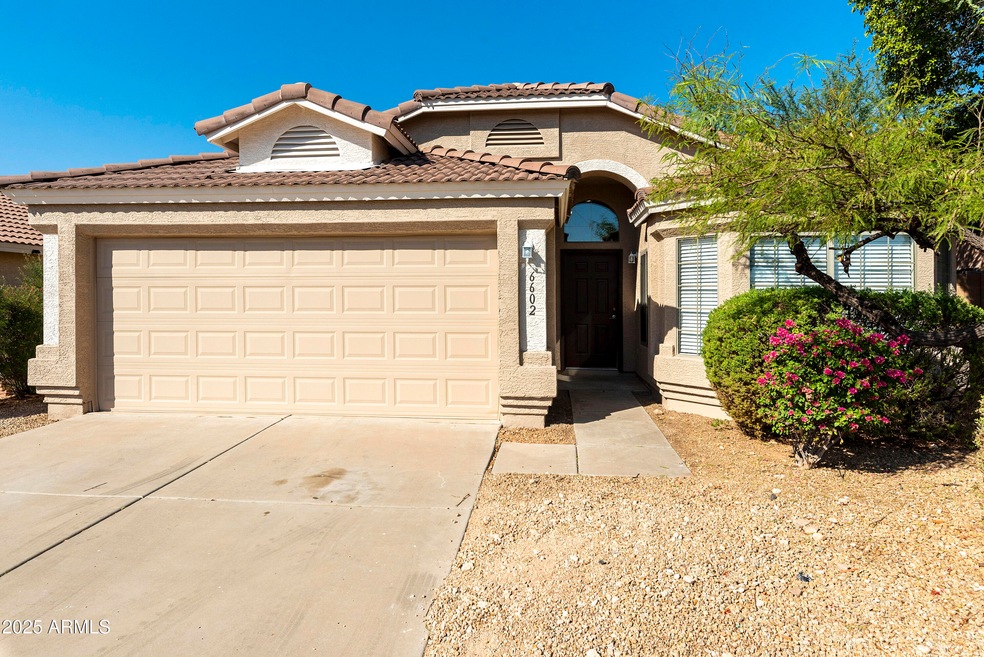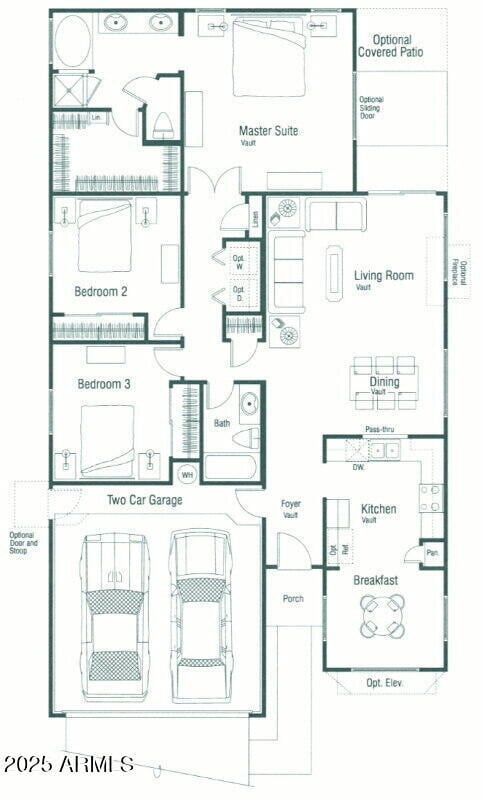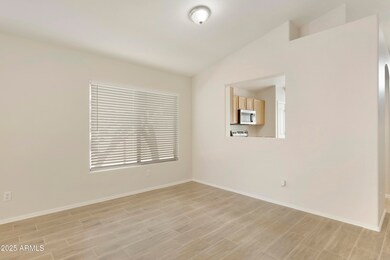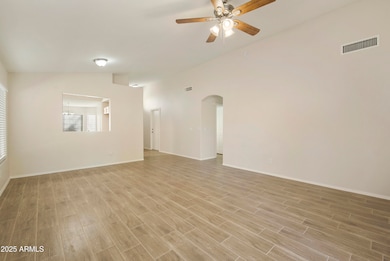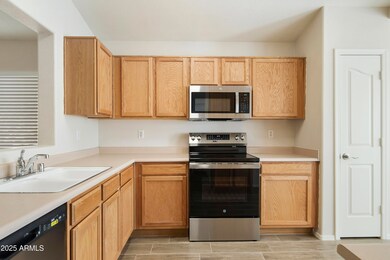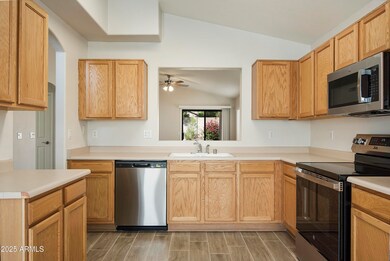
6602 W Prickly Pear Trail Phoenix, AZ 85083
Stetson Valley NeighborhoodHighlights
- Vaulted Ceiling
- Covered Patio or Porch
- Dual Vanity Sinks in Primary Bathroom
- Las Brisas Elementary School Rated A
- Eat-In Kitchen
- Tile Flooring
About This Home
As of February 2025This charming 3-bedroom, 2-bath home is a perfect move-in-ready opportunity! With fresh updates like new two-tone interior and exterior paint, new modern tile plank flooring throughout, and cozy new carpet in the bedrooms. The new stainless steel kitchen appliances, new light fixtures, and hardware bring a sleek, modern touch. New garage door opener. The open floor plan with vaulted ceilings in the great room creates a spacious, airy feel, while the eat-in kitchen with a bay window enhances natural light and provides extra dining space. The private, landscaped backyard with a covered patio offers an inviting outdoor retreat for relaxation or entertaining. Recent model match closed comps at $500K & $501K. Great opportunity to step into instant equity in a move-in ready home!!
Last Agent to Sell the Property
West USA Realty License #SA025198000 Listed on: 01/11/2025

Home Details
Home Type
- Single Family
Est. Annual Taxes
- $2,105
Year Built
- Built in 2000
Lot Details
- 5,500 Sq Ft Lot
- Desert faces the front of the property
- Block Wall Fence
- Grass Covered Lot
HOA Fees
- $25 Monthly HOA Fees
Parking
- 2 Car Garage
- Garage Door Opener
Home Design
- Wood Frame Construction
- Tile Roof
- Stucco
Interior Spaces
- 1,640 Sq Ft Home
- 1-Story Property
- Vaulted Ceiling
- Ceiling Fan
- Washer and Dryer Hookup
Kitchen
- Eat-In Kitchen
- Built-In Microwave
- Laminate Countertops
Flooring
- Linoleum
- Tile
Bedrooms and Bathrooms
- 3 Bedrooms
- Primary Bathroom is a Full Bathroom
- 2 Bathrooms
- Dual Vanity Sinks in Primary Bathroom
- Bathtub With Separate Shower Stall
Outdoor Features
- Covered Patio or Porch
Schools
- Las Brisas Elementary School
- Hillcrest Middle School
- Mountain Ridge High School
Utilities
- Central Air
- Heating System Uses Natural Gas
- High Speed Internet
- Cable TV Available
Community Details
- Association fees include ground maintenance
- City Property Mgmt Association, Phone Number (602) 437-4777
- Built by Brown Family Communities
- Eagle Ridge Subdivision, Valencia / En 3A Floorplan
Listing and Financial Details
- Tax Lot 218
- Assessor Parcel Number 201-10-782
Ownership History
Purchase Details
Home Financials for this Owner
Home Financials are based on the most recent Mortgage that was taken out on this home.Purchase Details
Home Financials for this Owner
Home Financials are based on the most recent Mortgage that was taken out on this home.Purchase Details
Home Financials for this Owner
Home Financials are based on the most recent Mortgage that was taken out on this home.Purchase Details
Similar Homes in the area
Home Values in the Area
Average Home Value in this Area
Purchase History
| Date | Type | Sale Price | Title Company |
|---|---|---|---|
| Warranty Deed | $447,500 | Lawyers Title Of Arizona | |
| Interfamily Deed Transfer | -- | Ticor Title Agency Of Az Inc | |
| Interfamily Deed Transfer | -- | Ticor Title Agency Of Az Inc | |
| Interfamily Deed Transfer | -- | North American Title Co | |
| Interfamily Deed Transfer | -- | North American Title Co | |
| Interfamily Deed Transfer | -- | -- |
Mortgage History
| Date | Status | Loan Amount | Loan Type |
|---|---|---|---|
| Open | $259,000 | New Conventional | |
| Previous Owner | $92,000 | New Conventional | |
| Previous Owner | $104,950 | Purchase Money Mortgage | |
| Previous Owner | $104,950 | No Value Available |
Property History
| Date | Event | Price | Change | Sq Ft Price |
|---|---|---|---|---|
| 02/12/2025 02/12/25 | Sold | $447,500 | -2.7% | $273 / Sq Ft |
| 01/12/2025 01/12/25 | Pending | -- | -- | -- |
| 01/11/2025 01/11/25 | For Sale | $459,900 | -- | $280 / Sq Ft |
Tax History Compared to Growth
Tax History
| Year | Tax Paid | Tax Assessment Tax Assessment Total Assessment is a certain percentage of the fair market value that is determined by local assessors to be the total taxable value of land and additions on the property. | Land | Improvement |
|---|---|---|---|---|
| 2025 | $2,105 | $20,789 | -- | -- |
| 2024 | $2,071 | $19,799 | -- | -- |
| 2023 | $2,071 | $32,360 | $6,470 | $25,890 |
| 2022 | $2,002 | $24,980 | $4,990 | $19,990 |
| 2021 | $2,055 | $23,080 | $4,610 | $18,470 |
| 2020 | $2,019 | $21,580 | $4,310 | $17,270 |
| 2019 | $1,961 | $20,260 | $4,050 | $16,210 |
| 2018 | $1,899 | $19,280 | $3,850 | $15,430 |
| 2017 | $1,838 | $17,610 | $3,520 | $14,090 |
| 2016 | $1,743 | $16,950 | $3,390 | $13,560 |
| 2015 | $1,563 | $16,250 | $3,250 | $13,000 |
Agents Affiliated with this Home
-
Mike Tetreault

Seller's Agent in 2025
Mike Tetreault
West USA Realty
(602) 762-6453
3 in this area
62 Total Sales
-
Jeff Christian

Buyer's Agent in 2025
Jeff Christian
Weichert, Realtors - Courtney Valleywide
(602) 717-9580
1 in this area
24 Total Sales
Map
Source: Arizona Regional Multiple Listing Service (ARMLS)
MLS Number: 6803554
APN: 201-10-782
- 25841 N 66th Dr
- 6615 W Lariat Ln
- 25823 N 67th Ln
- 6408 W Prickly Pear Trail
- 25818 N 68th Ave
- 6807 W El Cortez Place
- 6602 W Rowel Rd
- 6339 W Range Mule Dr
- 25441 N 67th Dr
- 6625 W Saddlehorn Rd
- 6839 W El Cortez Place
- 26065 N 68th Ln
- 6337 W Avenida Del Rey
- 6805 W Tether Trail
- 26249 N 68th Ln
- 6356 W Desert Hollow Dr
- 26743 N 65th Dr Unit 100
- 6617 W Cavedale Dr Unit 78
- 6625 W Cavedale Dr Unit 80
- 6833 W Tether Trail
