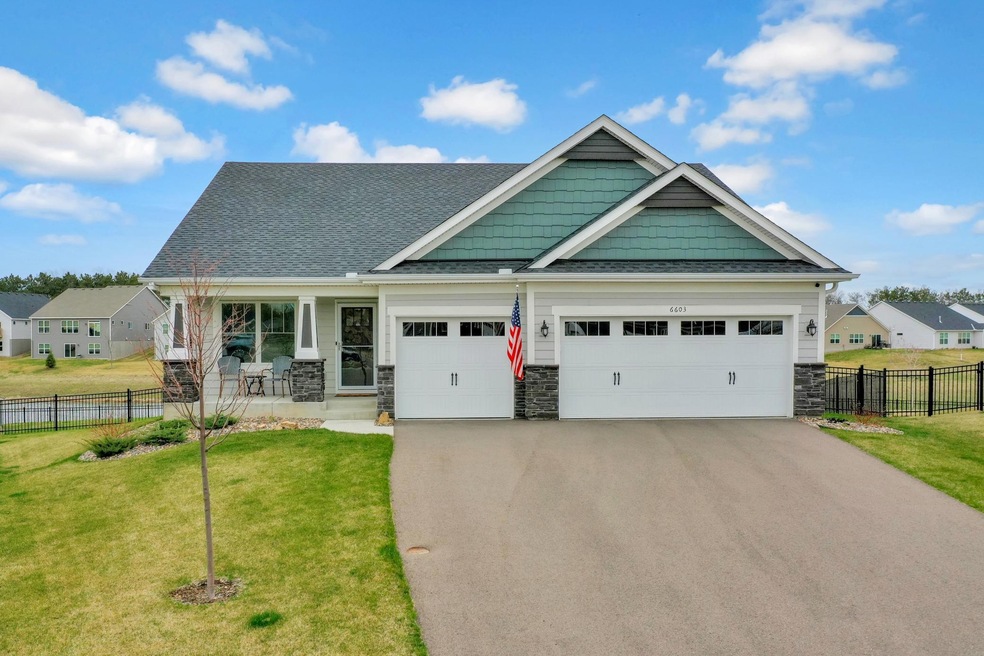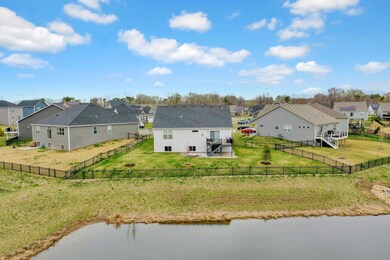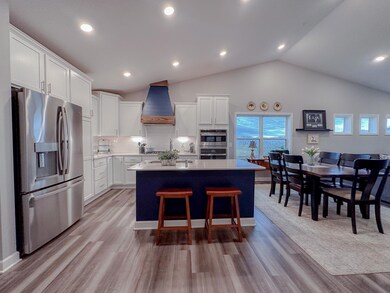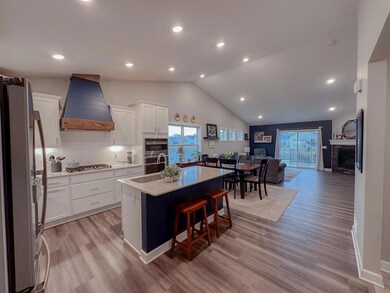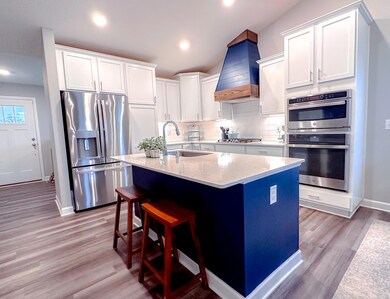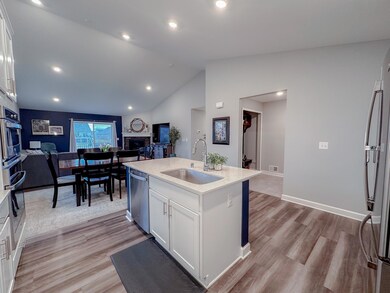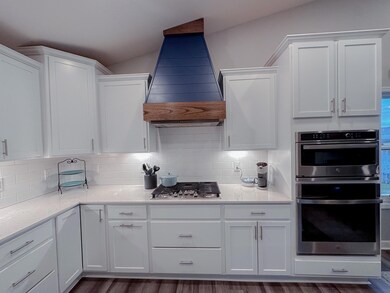
6603 91st Alcove S Cottage Grove, MN 55016
Highlights
- Home fronts a pond
- No HOA
- The kitchen features windows
- Bonus Room
- Stainless Steel Appliances
- Cul-De-Sac
About This Home
As of June 2024This stunning Lennar-built Carlisle model is perfectly situated on a quiet cul-de-sac and backs to a pond providing ample space from neighboring homes. Like-new construction (built in 2021) with a composite deck, patio, fenced in yard, landscaping, and more. All living amenities on the main level including Primary en Suite and laundry. Extra-large and open lower level that has large windows that brighten up the space. Lower level features a 3rd bedroom and a large bonus room that can be used as an office, a workout room, a child's playroom, or for storage. This home will be super easy for anyone to move into without the additional expenses of new construction.
Home Details
Home Type
- Single Family
Est. Annual Taxes
- $5,319
Year Built
- Built in 2021
Lot Details
- 0.26 Acre Lot
- Lot Dimensions are 135x133x135x44
- Home fronts a pond
- Cul-De-Sac
- Property is Fully Fenced
Parking
- 3 Car Attached Garage
- Garage Door Opener
Home Design
- Shake Siding
Interior Spaces
- 1-Story Property
- Stone Fireplace
- Entrance Foyer
- Family Room
- Living Room with Fireplace
- Combination Kitchen and Dining Room
- Bonus Room
Kitchen
- Built-In Oven
- Cooktop
- Microwave
- Stainless Steel Appliances
- Disposal
- The kitchen features windows
Bedrooms and Bathrooms
- 3 Bedrooms
- 3 Full Bathrooms
Laundry
- Dryer
- Washer
Finished Basement
- Basement Fills Entire Space Under The House
- Sump Pump
- Drain
- Natural lighting in basement
Additional Features
- Air Exchanger
- Forced Air Heating and Cooling System
Community Details
- No Home Owners Association
- Summers Landing 4Th Add Subdivision
Listing and Financial Details
- Assessor Parcel Number 1902721120077
Ownership History
Purchase Details
Home Financials for this Owner
Home Financials are based on the most recent Mortgage that was taken out on this home.Purchase Details
Similar Homes in Cottage Grove, MN
Home Values in the Area
Average Home Value in this Area
Purchase History
| Date | Type | Sale Price | Title Company |
|---|---|---|---|
| Warranty Deed | $558,251 | Edina Realty Title | |
| Limited Warranty Deed | $517,115 | None Available |
Property History
| Date | Event | Price | Change | Sq Ft Price |
|---|---|---|---|---|
| 06/25/2024 06/25/24 | Sold | $558,250 | +1.5% | $189 / Sq Ft |
| 04/27/2024 04/27/24 | Pending | -- | -- | -- |
| 04/23/2024 04/23/24 | For Sale | $550,000 | -- | $186 / Sq Ft |
Tax History Compared to Growth
Tax History
| Year | Tax Paid | Tax Assessment Tax Assessment Total Assessment is a certain percentage of the fair market value that is determined by local assessors to be the total taxable value of land and additions on the property. | Land | Improvement |
|---|---|---|---|---|
| 2023 | $6,376 | $524,500 | $150,000 | $374,500 |
| 2022 | $1,774 | $437,000 | $127,700 | $309,300 |
| 2021 | $156 | $106,100 | $106,100 | $0 |
| 2020 | $1,774 | $11,200 | $11,200 | $0 |
Agents Affiliated with this Home
-
Daniel Smoot

Seller's Agent in 2024
Daniel Smoot
Edina Realty, Inc.
104 in this area
222 Total Sales
-
Daniel & Rachel Smoot

Seller Co-Listing Agent in 2024
Daniel & Rachel Smoot
Edina Realty, Inc.
(952) 457-8486
88 in this area
144 Total Sales
-
Jeffrey Schemmel
J
Buyer's Agent in 2024
Jeffrey Schemmel
BRIX Real Estate
(320) 894-0548
1 in this area
55 Total Sales
Map
Source: NorthstarMLS
MLS Number: 6494611
APN: 19-027-21-12-0077
- 6645 91st St S
- 6654 92nd St S
- 6726 92nd Bay S
- 6901 91st Cove S
- 6782 92nd St S
- 6955 93rd St S
- 6876 94th Cove S
- 8690 Greenway Ave S
- 7048 90th St S
- 9521 Dunes Ct
- 8851 Hallmark Ave S
- 7085 Lower 94th St S
- 8635 Hadley Ave S
- 8605 Hadley Ave S
- 9662 Hale Ave S
- 9648 Hallmark Ave S
- 10418 Glenbrook Ave S
- 10516 Glenbrook Ave S
- 10442 Glenbrook Ave S
- 10490 Glenbrook Ave S
