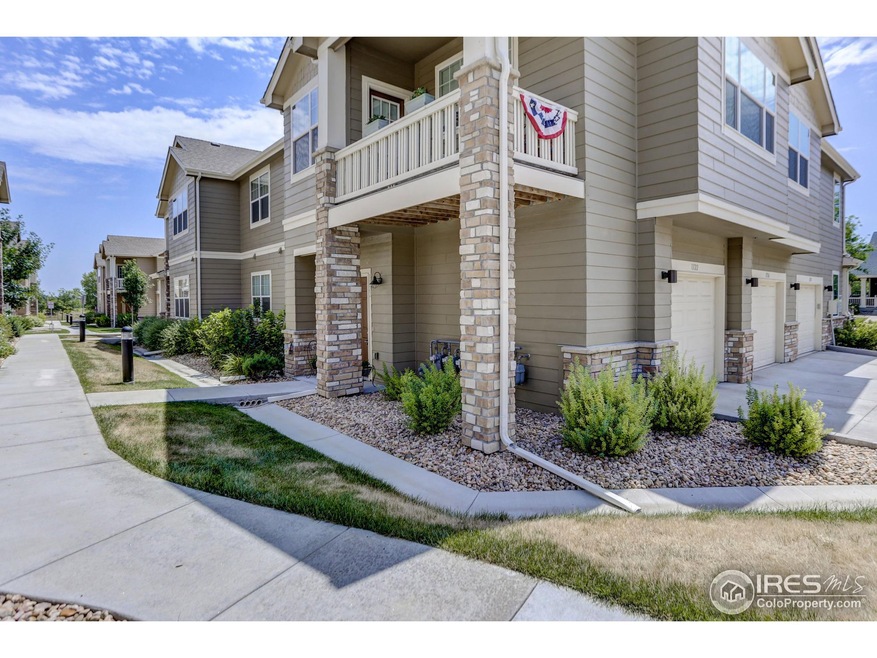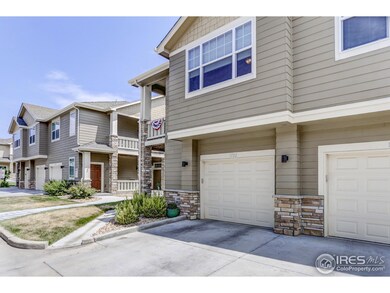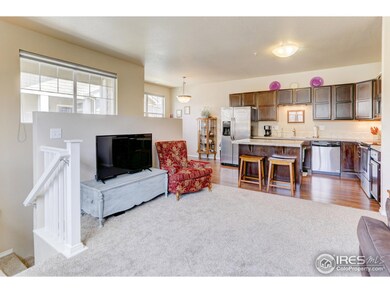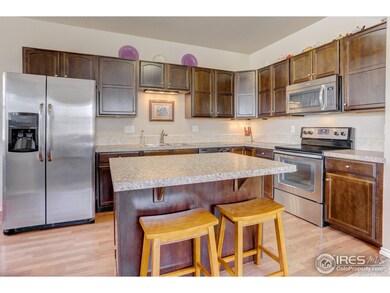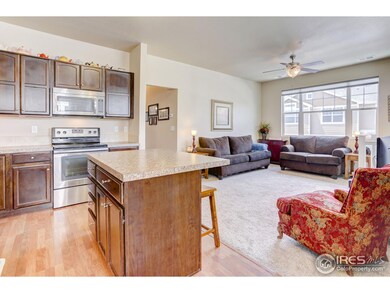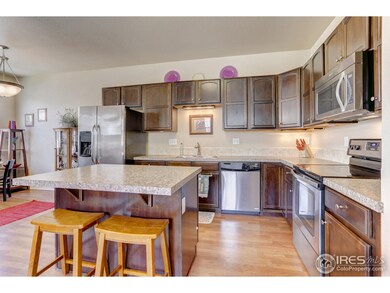
6603 W 3rd St Greeley, CO 80634
Highlights
- Fitness Center
- City View
- Clubhouse
- Spa
- Open Floorplan
- Contemporary Architecture
About This Home
As of February 2021Awesome 2nd level end unit condo in desirable Summer Park w/amenities of resort style maint-free living. Pool, hot tub, beautiful clubhouse w/fabulous workout facility. Features open floor plan with 2 BR, 2 BA. Spacious kitchen w/SS appl, island & espresso cabinets. Generous sized master BR w/4 piece bath & walk-in closet. Enjoy a morning coffee or evening wind down on the patio. Attached 1 car garage & central A/C. All appliances stay including washer & dryer. You don't want to miss this one!
Last Agent to Sell the Property
Coldwell Banker Realty- Fort Collins Listed on: 07/18/2018

Townhouse Details
Home Type
- Townhome
Est. Annual Taxes
- $1,101
Year Built
- Built in 2013
HOA Fees
- $170 Monthly HOA Fees
Parking
- 1 Car Attached Garage
- Garage Door Opener
Home Design
- Contemporary Architecture
- Wood Frame Construction
- Composition Roof
- Composition Shingle
Interior Spaces
- 1,185 Sq Ft Home
- 1-Story Property
- Open Floorplan
- Window Treatments
- City Views
Kitchen
- Eat-In Kitchen
- Electric Oven or Range
- Microwave
- Dishwasher
- Disposal
Flooring
- Carpet
- Laminate
Bedrooms and Bathrooms
- 2 Bedrooms
- 2 Full Bathrooms
Laundry
- Dryer
- Washer
Outdoor Features
- Spa
- Balcony
- Exterior Lighting
Schools
- Harold Winograd Elementary School
- Franklin Middle School
- Northridge High School
Utilities
- Forced Air Heating and Cooling System
- High Speed Internet
- Cable TV Available
Listing and Financial Details
- Assessor Parcel Number R6785694
Community Details
Overview
- Association fees include common amenities, trash, snow removal, ground maintenance, management, maintenance structure, cable TV, water/sewer, hazard insurance
- Summer Park Condos Subdivision
Amenities
- Clubhouse
Recreation
- Tennis Courts
- Community Playground
- Fitness Center
- Community Pool
- Park
Similar Homes in the area
Home Values in the Area
Average Home Value in this Area
Property History
| Date | Event | Price | Change | Sq Ft Price |
|---|---|---|---|---|
| 05/06/2025 05/06/25 | For Sale | $314,900 | +18.4% | $227 / Sq Ft |
| 06/01/2021 06/01/21 | Off Market | $266,000 | -- | -- |
| 02/26/2021 02/26/21 | Sold | $266,000 | +2.3% | $221 / Sq Ft |
| 01/27/2021 01/27/21 | For Sale | $259,900 | +8.7% | $216 / Sq Ft |
| 12/04/2019 12/04/19 | Off Market | $239,000 | -- | -- |
| 01/28/2019 01/28/19 | Off Market | $177,000 | -- | -- |
| 09/05/2018 09/05/18 | Sold | $239,000 | -2.4% | $202 / Sq Ft |
| 08/06/2018 08/06/18 | Pending | -- | -- | -- |
| 07/18/2018 07/18/18 | For Sale | $245,000 | +38.4% | $207 / Sq Ft |
| 06/22/2015 06/22/15 | Sold | $177,000 | -0.5% | $149 / Sq Ft |
| 06/10/2015 06/10/15 | For Sale | $177,900 | -- | $150 / Sq Ft |
Tax History Compared to Growth
Agents Affiliated with this Home
-
Liz Montoya

Seller's Agent in 2025
Liz Montoya
Realty One Group Fourpoints
(970) 405-5061
119 Total Sales
-
Steve Baker

Seller's Agent in 2021
Steve Baker
Sears Real Estate
(970) 330-7700
396 Total Sales
-
Derek Andersen

Seller Co-Listing Agent in 2021
Derek Andersen
Andersen Real Estate
(970) 381-9491
247 Total Sales
-
Kendall Ghent

Buyer's Agent in 2021
Kendall Ghent
Resident Realty
(970) 324-7767
61 Total Sales
-
Kevin Weimer

Seller's Agent in 2018
Kevin Weimer
Coldwell Banker Realty- Fort Collins
(970) 481-3823
49 Total Sales
-
CJ Sefcovic

Buyer's Agent in 2018
CJ Sefcovic
C3 Real Estate Solutions, LLC
(719) 214-3442
91 Total Sales
Map
Source: IRES MLS
MLS Number: 856542
