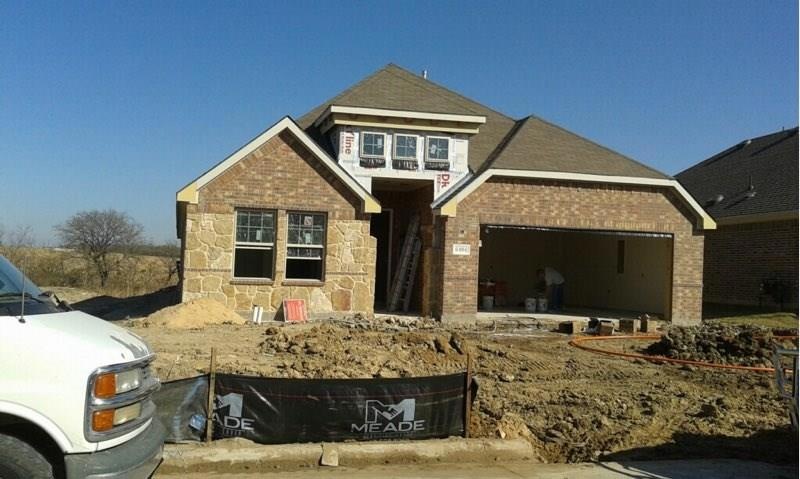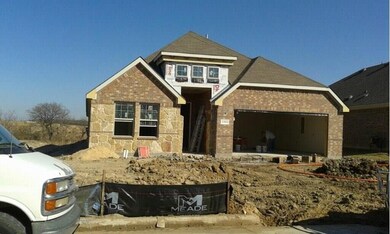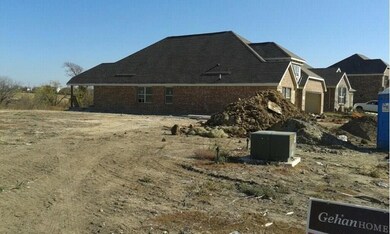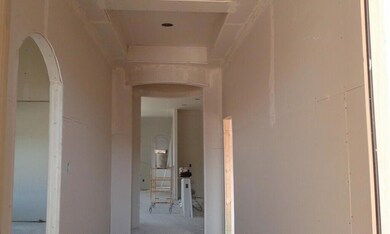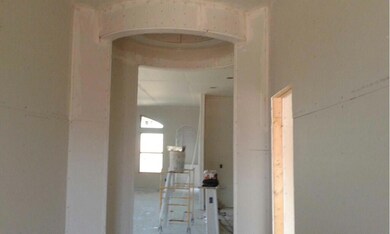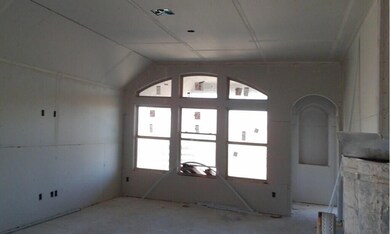
6604 Roaring Creek Argyle, TX 76226
Highlights
- Newly Remodeled
- Traditional Architecture
- Community Pool
- Ryan Elementary School Rated A-
- Wood Flooring
- Covered patio or porch
About This Home
As of July 2024**Please stop by the model located at 6116 Meandering Creek Drive to view this home!** Brand new Gehan home with est March completion! Gorgeous 1-story on GREENBELT LOT exhibits the Laurel plan, offering 2061 sqft of living space across 3 bedrooms, 2 full baths, formal dining area, executive study, and 2-car garage! An elegant rotunda entry welcomes you with style, followed by graceful arches and vaulted ceilings. Spacious kitchen boasts hardwood cabinetry and large center island. Cozy breakfast nook offers a unique view to the open family room. Enjoy the relaxing master suite and luxurious bath with his and hers vanities, garden tub, separate shower, and walk-in closet. This plan offers plenty of room to grow!
Last Agent to Sell the Property
Your Home Free LLC License #0505348 Listed on: 10/31/2017
Home Details
Home Type
- Single Family
Est. Annual Taxes
- $7,816
Year Built
- Built in 2017 | Newly Remodeled
Lot Details
- 5,837 Sq Ft Lot
- Wood Fence
- Landscaped
- Interior Lot
- Sprinkler System
HOA Fees
- $40 Monthly HOA Fees
Parking
- 2 Car Attached Garage
- Front Facing Garage
Home Design
- Traditional Architecture
- Brick Exterior Construction
- Slab Foundation
- Composition Roof
- Stone Siding
- Stucco
Interior Spaces
- 2,061 Sq Ft Home
- 1-Story Property
- Ceiling Fan
- Wood Burning Fireplace
- Fireplace With Gas Starter
- ENERGY STAR Qualified Windows
Kitchen
- Electric Oven
- Plumbed For Gas In Kitchen
- Gas Cooktop
- Microwave
- Plumbed For Ice Maker
- Dishwasher
- Disposal
Flooring
- Wood
- Carpet
- Ceramic Tile
Bedrooms and Bathrooms
- 3 Bedrooms
- 2 Full Bathrooms
- Low Flow Toliet
Laundry
- Full Size Washer or Dryer
- Washer and Electric Dryer Hookup
Home Security
- Burglar Security System
- Carbon Monoxide Detectors
- Fire and Smoke Detector
Eco-Friendly Details
- Energy-Efficient Appliances
- Energy-Efficient Insulation
- Energy-Efficient Thermostat
- Mechanical Fresh Air
Outdoor Features
- Covered patio or porch
Schools
- Ryanws Elementary School
- Mcmath Middle School
- Denton High School
Utilities
- Central Heating and Cooling System
- Vented Exhaust Fan
- Heating System Uses Natural Gas
- Underground Utilities
- Tankless Water Heater
- High Speed Internet
- Cable TV Available
Listing and Financial Details
- Legal Lot and Block 67 / A
- Assessor Parcel Number R686339
Community Details
Overview
- Association fees include full use of facilities, management fees
- Carnegie Ridge HOA
- Carnegie Ridge Subdivision
- Mandatory home owners association
- Greenbelt
Recreation
- Community Pool
- Park
Ownership History
Purchase Details
Home Financials for this Owner
Home Financials are based on the most recent Mortgage that was taken out on this home.Purchase Details
Home Financials for this Owner
Home Financials are based on the most recent Mortgage that was taken out on this home.Similar Homes in Argyle, TX
Home Values in the Area
Average Home Value in this Area
Purchase History
| Date | Type | Sale Price | Title Company |
|---|---|---|---|
| Deed | -- | None Listed On Document | |
| Vendors Lien | -- | Empire Title Co Ltd |
Mortgage History
| Date | Status | Loan Amount | Loan Type |
|---|---|---|---|
| Open | $226,000 | New Conventional | |
| Previous Owner | $163,800 | New Conventional | |
| Previous Owner | $163,800 | New Conventional | |
| Previous Owner | $179,990 | New Conventional |
Property History
| Date | Event | Price | Change | Sq Ft Price |
|---|---|---|---|---|
| 07/16/2024 07/16/24 | Sold | -- | -- | -- |
| 06/13/2024 06/13/24 | Pending | -- | -- | -- |
| 06/07/2024 06/07/24 | Price Changed | $414,000 | -1.4% | $201 / Sq Ft |
| 05/17/2024 05/17/24 | Price Changed | $420,000 | -2.3% | $204 / Sq Ft |
| 04/26/2024 04/26/24 | For Sale | $430,000 | +32.6% | $209 / Sq Ft |
| 02/12/2018 02/12/18 | Sold | -- | -- | -- |
| 01/19/2018 01/19/18 | Pending | -- | -- | -- |
| 10/31/2017 10/31/17 | For Sale | $324,260 | -- | $157 / Sq Ft |
Tax History Compared to Growth
Tax History
| Year | Tax Paid | Tax Assessment Tax Assessment Total Assessment is a certain percentage of the fair market value that is determined by local assessors to be the total taxable value of land and additions on the property. | Land | Improvement |
|---|---|---|---|---|
| 2024 | $7,816 | $404,909 | $0 | $0 |
| 2023 | $5,832 | $368,099 | $82,725 | $349,835 |
| 2022 | $7,104 | $334,635 | $82,725 | $268,118 |
| 2021 | $6,763 | $304,214 | $82,725 | $221,489 |
| 2020 | $6,358 | $278,153 | $56,085 | $222,068 |
| 2019 | $6,918 | $289,929 | $56,085 | $233,844 |
| 2018 | $3,932 | $162,757 | $56,085 | $106,672 |
| 2017 | $956 | $38,690 | $38,690 | $0 |
Agents Affiliated with this Home
-
Brandi Stevens
B
Seller's Agent in 2024
Brandi Stevens
Fathom Realty LLC
(972) 342-4558
69 Total Sales
-
Jennifer Lewis

Buyer's Agent in 2024
Jennifer Lewis
CENTURY 21 Judge Fite Co.
(817) 726-0070
9 Total Sales
-
William Nelson
W
Seller's Agent in 2018
William Nelson
Your Home Free LLC
(972) 529-8690
1,181 Total Sales
-
Chip Mundy
C
Buyer's Agent in 2018
Chip Mundy
Keller Williams Realty
(817) 723-5458
3 Total Sales
Map
Source: North Texas Real Estate Information Systems (NTREIS)
MLS Number: 13722333
APN: R686339
- 6509 Roaring Creek
- 6500 Roaring Creek
- 6505 Roaring Creek
- 6321 Roaring Creek
- 6508 Woodmere Ct
- 6712 Cedarhurst Ct
- 6008 Creekway Dr
- 9312 Benbrook Ln
- 5908 Creekway Dr
- 9328 Amistad Ln
- 431 Bent Creek Cove
- 5808 Greenmeadow Dr
- 423 Bent Creek Cove
- 5800 Creekway Dr
- 9208 Amistad Ln
- 5724 Brookside Dr
- 9716 Meadow Creek Dr
- 5720 Eagle Mountain Dr
- 5713 Tawakoni Dr
- 5701 Balmorhea Dr
