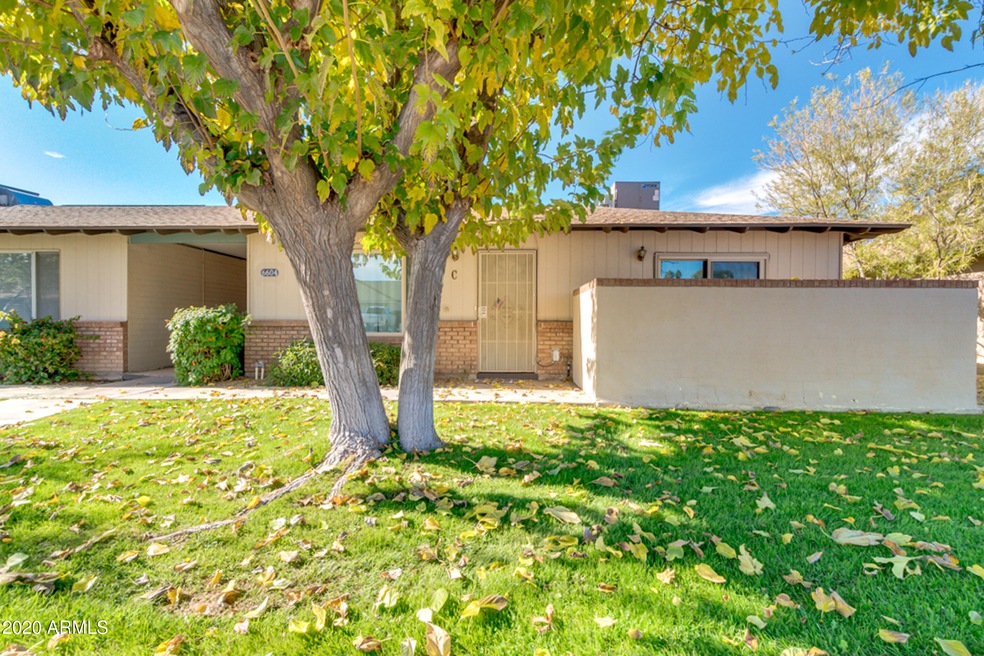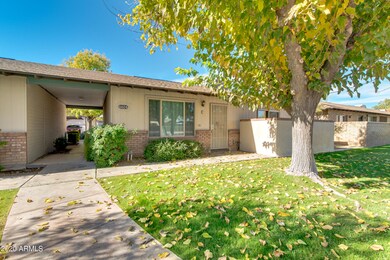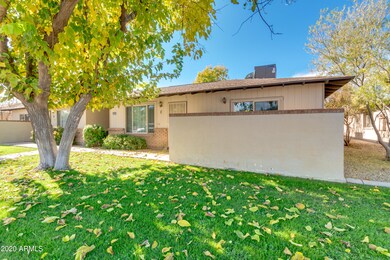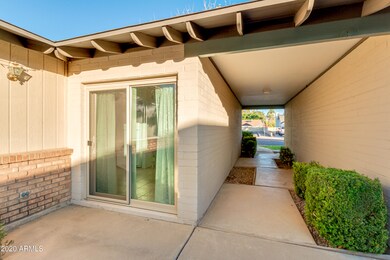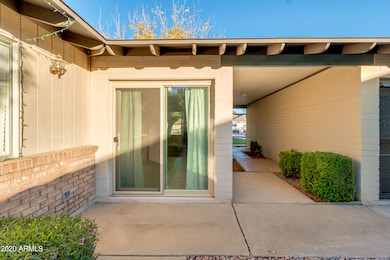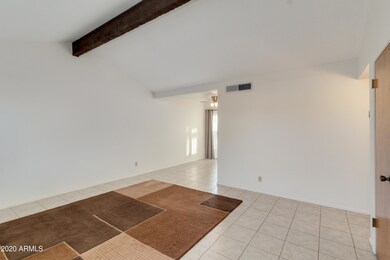
6604 S Lakeshore Dr Unit C Tempe, AZ 85283
South Tempe NeighborhoodHighlights
- RV Access or Parking
- Vaulted Ceiling
- Detached Garage
- Kyrene del Norte School Rated A-
- Community Pool
- Eat-In Kitchen
About This Home
As of January 20212 Bedroom 1 Bath Townhouse on Lakeshore in the heart of Tempe. Prime location, shops and ASU close by. Kitchen has beautiful mahogany shaker cabinets & breakfast nook & pantry. New windows throughout installed in 2019. Beautiful wood beam detail in family room & tile in all traffic areas. Washer, Dryer & Fridge included. HOA dues are low and include exterior & roof maintenance.
Last Agent to Sell the Property
Rebekah Liperote
Redfin Corporation License #SA584723000 Listed on: 12/29/2020

Last Buyer's Agent
Leah Walczak
GemHaus License #BR690799000
Townhouse Details
Home Type
- Townhome
Est. Annual Taxes
- $749
Year Built
- Built in 1973
Lot Details
- Block Wall Fence
- Grass Covered Lot
HOA Fees
- $163 Monthly HOA Fees
Home Design
- Composition Roof
- Block Exterior
Interior Spaces
- 858 Sq Ft Home
- 1-Story Property
- Vaulted Ceiling
- Ceiling Fan
- Double Pane Windows
- ENERGY STAR Qualified Windows with Low Emissivity
- Tinted Windows
Kitchen
- Eat-In Kitchen
- Built-In Microwave
- ENERGY STAR Qualified Appliances
Flooring
- Carpet
- Tile
Bedrooms and Bathrooms
- 2 Bedrooms
- 1 Bathroom
Parking
- Detached Garage
- 2 Carport Spaces
- Side or Rear Entrance to Parking
- Shared Driveway
- RV Access or Parking
- Assigned Parking
Schools
- Kyrene Del Norte Elementary School
- Kyrene Middle School
- Marcos De Niza High School
Utilities
- Central Air
- Heating Available
Additional Features
- No Interior Steps
- Property is near a bus stop
Listing and Financial Details
- Tax Lot 51C
- Assessor Parcel Number 301-48-214
Community Details
Overview
- Association fees include roof repair, insurance, sewer, pest control, ground maintenance, front yard maint, trash, roof replacement, maintenance exterior
- Bradley Manor Association, Phone Number (480) 659-8400
- Bradley Manor Unit 1 Condominium Subdivision
Recreation
- Community Pool
Ownership History
Purchase Details
Home Financials for this Owner
Home Financials are based on the most recent Mortgage that was taken out on this home.Purchase Details
Home Financials for this Owner
Home Financials are based on the most recent Mortgage that was taken out on this home.Purchase Details
Home Financials for this Owner
Home Financials are based on the most recent Mortgage that was taken out on this home.Purchase Details
Home Financials for this Owner
Home Financials are based on the most recent Mortgage that was taken out on this home.Purchase Details
Home Financials for this Owner
Home Financials are based on the most recent Mortgage that was taken out on this home.Similar Homes in the area
Home Values in the Area
Average Home Value in this Area
Purchase History
| Date | Type | Sale Price | Title Company |
|---|---|---|---|
| Warranty Deed | $225,000 | Empire West Title Agency Llc | |
| Warranty Deed | $107,000 | Empire West Title Agency | |
| Interfamily Deed Transfer | -- | Arizona Title Agency Inc | |
| Warranty Deed | $86,000 | Capital Title Agency Inc | |
| Warranty Deed | $46,000 | Security Title Agency |
Mortgage History
| Date | Status | Loan Amount | Loan Type |
|---|---|---|---|
| Open | $176,800 | New Conventional | |
| Previous Owner | $94,500 | New Conventional | |
| Previous Owner | $100,000 | New Conventional | |
| Previous Owner | $25,000 | Credit Line Revolving | |
| Previous Owner | $17,200 | Credit Line Revolving | |
| Previous Owner | $68,800 | Purchase Money Mortgage | |
| Previous Owner | $36,800 | New Conventional |
Property History
| Date | Event | Price | Change | Sq Ft Price |
|---|---|---|---|---|
| 01/29/2021 01/29/21 | Sold | $225,000 | +4.7% | $262 / Sq Ft |
| 01/02/2021 01/02/21 | Pending | -- | -- | -- |
| 12/23/2020 12/23/20 | For Sale | $215,000 | +100.9% | $251 / Sq Ft |
| 09/05/2014 09/05/14 | Sold | $107,000 | -2.7% | $125 / Sq Ft |
| 08/11/2014 08/11/14 | Pending | -- | -- | -- |
| 07/27/2014 07/27/14 | For Sale | $110,000 | 0.0% | $128 / Sq Ft |
| 07/17/2014 07/17/14 | Pending | -- | -- | -- |
| 07/09/2014 07/09/14 | Price Changed | $110,000 | -4.3% | $128 / Sq Ft |
| 06/26/2014 06/26/14 | For Sale | $115,000 | -- | $134 / Sq Ft |
Tax History Compared to Growth
Tax History
| Year | Tax Paid | Tax Assessment Tax Assessment Total Assessment is a certain percentage of the fair market value that is determined by local assessors to be the total taxable value of land and additions on the property. | Land | Improvement |
|---|---|---|---|---|
| 2025 | $800 | $8,842 | -- | -- |
| 2024 | $779 | $8,421 | -- | -- |
| 2023 | $779 | $19,130 | $3,820 | $15,310 |
| 2022 | $739 | $14,650 | $2,930 | $11,720 |
| 2021 | $889 | $14,030 | $2,800 | $11,230 |
| 2020 | $749 | $11,860 | $2,370 | $9,490 |
| 2019 | $725 | $10,260 | $2,050 | $8,210 |
| 2018 | $701 | $9,170 | $1,830 | $7,340 |
| 2017 | $672 | $8,410 | $1,680 | $6,730 |
| 2016 | $682 | $7,400 | $1,480 | $5,920 |
| 2015 | $630 | $6,860 | $1,370 | $5,490 |
Agents Affiliated with this Home
-
R
Seller's Agent in 2021
Rebekah Liperote
Redfin Corporation
-
L
Buyer's Agent in 2021
Leah Walczak
GemHaus
-

Seller's Agent in 2014
Julie Grahmann
RE/MAX
(602) 692-4455
2 in this area
66 Total Sales
-
J
Buyer's Agent in 2014
Jeff Tompkins
HomeSmart
Map
Source: Arizona Regional Multiple Listing Service (ARMLS)
MLS Number: 6174273
APN: 301-48-214
- 6514 S Lakeshore Dr Unit C
- 1402 E Guadalupe Rd Unit 207
- 1402 E Guadalupe Rd Unit 234
- 1326 E Redfield Rd
- 1032 E Redfield Rd
- 1615 E Redmon Dr
- 1142 E Westchester Dr
- 6847 S Willow Dr
- 953 E Libra Dr
- 1309 E Julie Dr
- 949 E Libra Dr
- 1723 E Libra Dr
- 1631 E Bell de Mar Dr
- 1401 E Drake Dr
- 6810 S Snyder Ln
- 1004 E Gemini Dr
- 1505 E Divot Dr
- 5926 S Newberry Rd
- 1713 E Westchester Dr
- 516 E Lodge Dr
