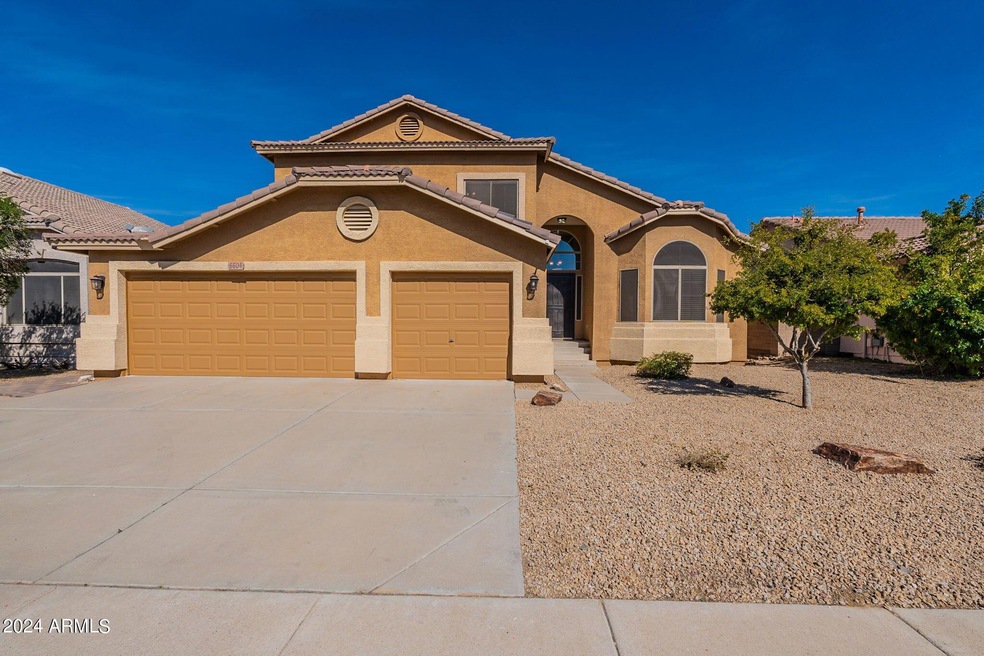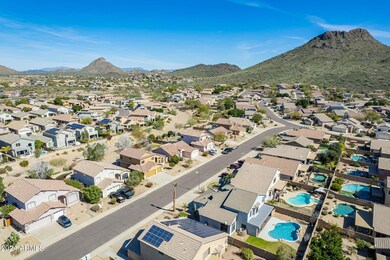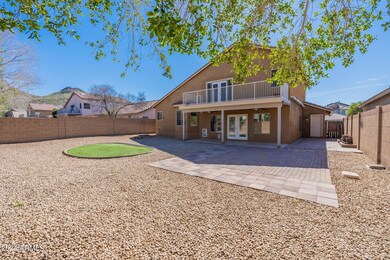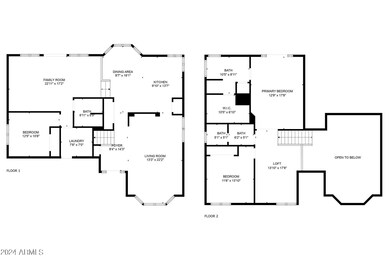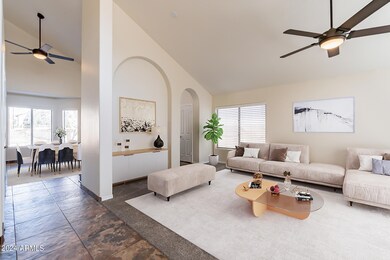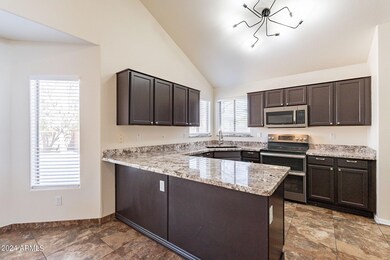
6604 W Briles Rd Phoenix, AZ 85083
Stetson Valley NeighborhoodEstimated Value: $507,000 - $545,152
Highlights
- Mountain View
- Vaulted Ceiling
- Covered patio or porch
- Las Brisas Elementary School Rated A
- Wood Flooring
- Balcony
About This Home
As of March 2024Beautiful Tri-Level home in the desirable neighborhood of Eagle Ridge. *A/C was replaced in 2023* This well thought out floorplan features one bedroom and a full bathroom downstairs. The vaulted ceilings give a light and airy feel. French doors in the huge primary bedroom lead to a private balcony with amazing mountain views. Lots of gathering room with Family room and separate living room. The large airy loft can be used for additional living space or an office. In the kitchen you will find high-end granite counter tops, stainless steel appliances and TWO pantries. Enjoy the outdoors in the large, landscaped backyard without neighbors directly behind you. The 3-car garage is equipped with cabinets and 220 volt outlet. Great location close to schools, shopping, the 303 and 101 freeways
Last Agent to Sell the Property
Keller Williams Realty Professional Partners License #BR582204000 Listed on: 02/21/2024

Last Buyer's Agent
Keller Williams Realty Professional Partners License #BR582204000 Listed on: 02/21/2024

Home Details
Home Type
- Single Family
Est. Annual Taxes
- $2,186
Year Built
- Built in 1999
Lot Details
- 6,900 Sq Ft Lot
- Desert faces the front and back of the property
- Block Wall Fence
- Artificial Turf
HOA Fees
- $25 Monthly HOA Fees
Parking
- 3 Car Garage
- Garage Door Opener
Home Design
- Wood Frame Construction
- Tile Roof
- Stucco
Interior Spaces
- 2,120 Sq Ft Home
- 2-Story Property
- Vaulted Ceiling
- Ceiling Fan
- Mountain Views
- Washer and Dryer Hookup
Kitchen
- Eat-In Kitchen
- Built-In Microwave
Flooring
- Floors Updated in 2023
- Wood
- Carpet
- Tile
Bedrooms and Bathrooms
- 3 Bedrooms
- 3 Bathrooms
- Dual Vanity Sinks in Primary Bathroom
Outdoor Features
- Balcony
- Covered patio or porch
Schools
- Hillcrest Middle School
- Mountain Ridge High School
Utilities
- Cooling System Updated in 2023
- Central Air
- Heating System Uses Natural Gas
- High Speed Internet
- Cable TV Available
Listing and Financial Details
- Tax Lot 93
- Assessor Parcel Number 201-10-657
Community Details
Overview
- Association fees include ground maintenance
- City Property Mgt Association, Phone Number (602) 437-4777
- Eagle Ridge Subdivision
Recreation
- Bike Trail
Ownership History
Purchase Details
Home Financials for this Owner
Home Financials are based on the most recent Mortgage that was taken out on this home.Purchase Details
Home Financials for this Owner
Home Financials are based on the most recent Mortgage that was taken out on this home.Purchase Details
Home Financials for this Owner
Home Financials are based on the most recent Mortgage that was taken out on this home.Purchase Details
Home Financials for this Owner
Home Financials are based on the most recent Mortgage that was taken out on this home.Purchase Details
Purchase Details
Home Financials for this Owner
Home Financials are based on the most recent Mortgage that was taken out on this home.Purchase Details
Home Financials for this Owner
Home Financials are based on the most recent Mortgage that was taken out on this home.Similar Homes in the area
Home Values in the Area
Average Home Value in this Area
Purchase History
| Date | Buyer | Sale Price | Title Company |
|---|---|---|---|
| Roske Jesse | $520,000 | Navi Title Agency | |
| Busard Kimber Lea | $265,000 | Security Title Agency Inc | |
| Kesler Bernadette | $202,000 | Lawyers Title Of Arizona Inc | |
| Federal National Mortgage Association | -- | None Available | |
| Jpmorgan Chase Bank National Association | $303,060 | None Available | |
| Cotto Roberto | $239,000 | Capital Title Agency Inc | |
| Lump Leonard R | $173,889 | First American Title |
Mortgage History
| Date | Status | Borrower | Loan Amount |
|---|---|---|---|
| Open | Roske Jesse | $410,000 | |
| Previous Owner | Busard Kimber Lea | $365,000 | |
| Previous Owner | Busard Kimber Lea | $5,753 | |
| Previous Owner | Busard Kimber Lea | $45,500 | |
| Previous Owner | Busard Kimber Lea | $260,200 | |
| Previous Owner | Kesler Bernadette | $198,341 | |
| Previous Owner | Cotto Roberto | $270,000 | |
| Previous Owner | Cotto Roberto | $227,000 | |
| Previous Owner | Lump Leonard R | $184,500 | |
| Previous Owner | Lump Leonard R | $170,340 |
Property History
| Date | Event | Price | Change | Sq Ft Price |
|---|---|---|---|---|
| 03/29/2024 03/29/24 | Sold | $520,000 | -1.0% | $245 / Sq Ft |
| 02/27/2024 02/27/24 | Pending | -- | -- | -- |
| 02/21/2024 02/21/24 | For Sale | $525,000 | +98.1% | $248 / Sq Ft |
| 02/02/2017 02/02/17 | Sold | $265,000 | 0.0% | $125 / Sq Ft |
| 12/31/2016 12/31/16 | Pending | -- | -- | -- |
| 11/21/2016 11/21/16 | Price Changed | $265,000 | -1.9% | $125 / Sq Ft |
| 10/25/2016 10/25/16 | For Sale | $270,000 | +33.7% | $127 / Sq Ft |
| 07/26/2012 07/26/12 | Sold | $202,000 | +1.5% | $95 / Sq Ft |
| 07/06/2012 07/06/12 | Pending | -- | -- | -- |
| 06/28/2012 06/28/12 | Price Changed | $199,000 | -12.7% | $94 / Sq Ft |
| 05/23/2012 05/23/12 | For Sale | $227,900 | -- | $108 / Sq Ft |
Tax History Compared to Growth
Tax History
| Year | Tax Paid | Tax Assessment Tax Assessment Total Assessment is a certain percentage of the fair market value that is determined by local assessors to be the total taxable value of land and additions on the property. | Land | Improvement |
|---|---|---|---|---|
| 2025 | $2,223 | $25,831 | -- | -- |
| 2024 | $2,186 | $24,601 | -- | -- |
| 2023 | $2,186 | $37,900 | $7,580 | $30,320 |
| 2022 | $2,105 | $29,000 | $5,800 | $23,200 |
| 2021 | $2,198 | $27,130 | $5,420 | $21,710 |
| 2020 | $2,158 | $25,350 | $5,070 | $20,280 |
| 2019 | $2,092 | $24,030 | $4,800 | $19,230 |
| 2018 | $2,019 | $23,260 | $4,650 | $18,610 |
| 2017 | $1,949 | $21,460 | $4,290 | $17,170 |
| 2016 | $1,840 | $20,730 | $4,140 | $16,590 |
| 2015 | $1,642 | $20,050 | $4,010 | $16,040 |
Agents Affiliated with this Home
-
Franziska Rothe

Seller's Agent in 2024
Franziska Rothe
Keller Williams Realty Professional Partners
(623) 330-1139
2 in this area
37 Total Sales
-
Kristina Thompson

Seller's Agent in 2017
Kristina Thompson
Arizona Premier Realty Homes & Land, LLC
(602) 818-5704
28 Total Sales
-
M
Buyer's Agent in 2017
Mark Busard
HomeSmart
(602) 421-8003
-
Andrew Monaghan

Seller's Agent in 2012
Andrew Monaghan
Real Broker
(602) 541-9416
3 in this area
158 Total Sales
-

Seller Co-Listing Agent in 2012
Jenifer Rose
eXp Realty
(602) 576-0911
-
Cristina Lopez
C
Buyer's Agent in 2012
Cristina Lopez
Weichert Realtors - Upraise
3 Total Sales
Map
Source: Arizona Regional Multiple Listing Service (ARMLS)
MLS Number: 6666856
APN: 201-10-657
- 6602 W Lariat Ln
- 6612 W Paso Trail
- 25825 N 65th Ave
- 6617 W Cavedale Dr Unit 78
- 6777 W Tether Trail
- 6408 W Prickly Pear Trail
- 6785 W Tether Trail
- 6640 W Honeysuckle Dr
- 26826 N 66th Ln Unit 12
- 25767 N 67th Dr
- 6422 W Range Mule Dr
- 6535 W Gold Mountain Pass
- 26065 N 68th Ln
- 6833 W Tether Trail
- 6742 W El Cortez Place
- 6920 W Tether Trail
- 6931 W Spur Dr
- 6216 W Molly Dr
- 6827 W El Cortez Place
- 6908 W Jasmine Trail
- 6604 W Briles Rd
- 6610 W Briles Rd
- 6542 W Briles Rd
- 6614 W Briles Rd
- 6536 W Briles Rd
- 6603 W Briles Rd
- 6607 W Briles Rd
- 6620 W Briles Rd
- 6601 W Tether Trail
- 6605 W Tether Trail
- 6532 W Briles Rd
- 6547 W Tether Trail
- 6611 W Briles Rd
- 6543 W Tether Trail
- 6535 W Briles Rd
- 6609 W Tether Trail
- 6539 W Tether Trail
- 26033 N 66th Dr
- 6526 W Briles Rd
- 6626 W Briles Rd
