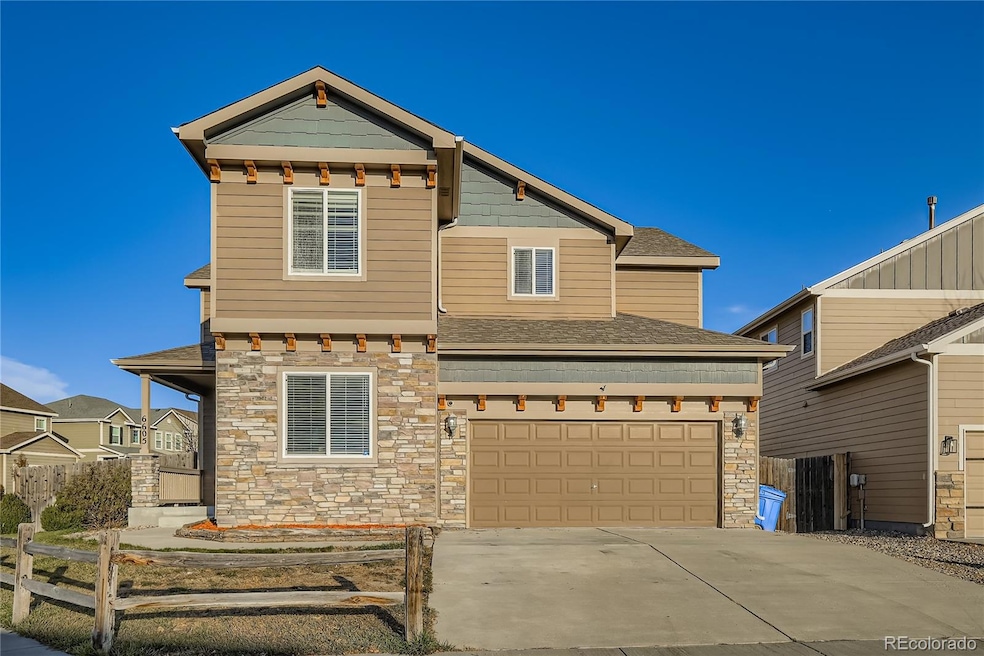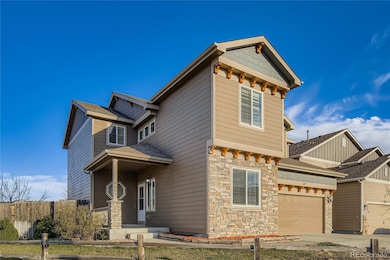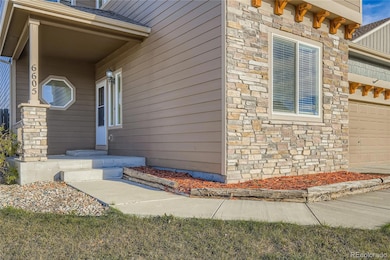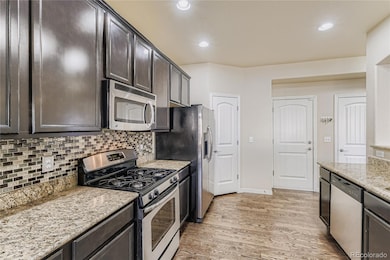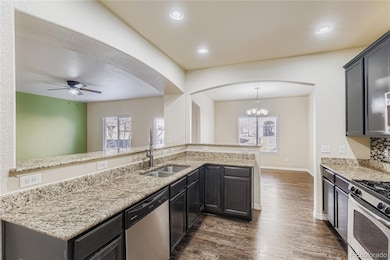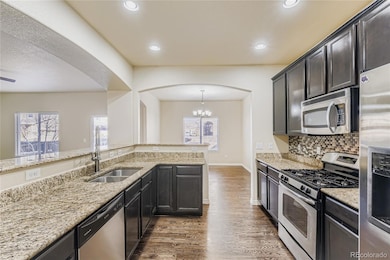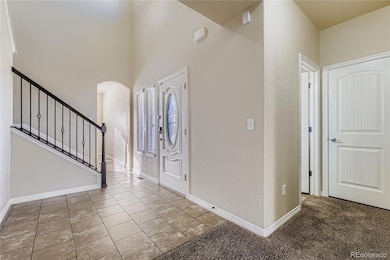6605 Alliance Loop Colorado Springs, CO 80925
Widefield NeighborhoodHighlights
- Wood Flooring
- 3 Car Attached Garage
- Dogs and Cats Allowed
- 1 Fireplace
- Forced Air Heating and Cooling System
- En-Suite Bathroom
About This Home
Text 720-740-1055 to schedule your showing Location: Colorado Springs Property Highlights: This property in Colorado Springs has a nice front porch and is on a large corner lot. This home has open, bright spaces throughout, with an oversized primary bedroom that includes an ensuite luxury bathroom and fireplace! Tenant-Responsible Utilities: All utilities are paid by the tenant Bedrooms & Bathrooms:
Bedrooms: 5 Bathrooms: 3.5 Kitchen & Appliances
Included Appliances: Refrigerator, Stove, Microwave, and Dishwasher
Laundry: Hook-ups only Interior Details
Flooring: Carpet, Tile, Laminate, and Wood
Heating/Cooling: Central Air/Heat
Basement: Finished Basement Exterior Details
Parking: Three-car garage
Fencing: Fully fenced Fees, Restrictions & Pet Policy
Pets are considered with a $35/month pet rent per pet
Maximum of 2 pets
No pit bulls or pit-mixes permitted.
An additional security deposit of $300 per pet
"In addition to rent, tenants will pay a monthly residence facilitation and payment processing fee of 1% of the monthly rental amount. This fee is intended to offset our expenses related to services provided to tenants, including: tenant walkthroughs when requested, preparing and including move-in and move-out documentation to tenants, as well as processing physical (paper) rental payments, as well as maintaining a tenant portal and paying software fees that enable online rental payments. Lease & Application Details
Security Deposit: Equal to one month's rent
Application Fee: $50 per adult
In addition to rent, tenants will pay a monthly residence facilitation and payment processing fee of 1% of the monthly rental amount.
Availability: 10/20/25! Applicants should be ready to start a lease within two weeks of the availability date.
Lease Term: Flexible lease terms.
Restrictions: No marijuana growing, and no smoking inside the property. PMO/AI Real Estate Solutions
License Number EC100031872
Listing Agent
Real Estate Solutions Brokerage Email: home@resdenver.net,303-586-5560 License #100032000 Listed on: 10/14/2025
Home Details
Home Type
- Single Family
Est. Annual Taxes
- $4,961
Year Built
- Built in 2012
Parking
- 3 Car Attached Garage
Interior Spaces
- 2-Story Property
- 1 Fireplace
- Finished Basement
- 1 Bedroom in Basement
Kitchen
- Oven
- Cooktop
- Microwave
- Dishwasher
Flooring
- Wood
- Laminate
- Concrete
- Tile
Bedrooms and Bathrooms
- 5 Bedrooms
- En-Suite Bathroom
Schools
- Branson Elementary And Middle School
- Branson High School
Utilities
- Forced Air Heating and Cooling System
Listing and Financial Details
- Security Deposit $2,895
- Property Available on 10/20/25
- 6 Month Lease Term
- $50 Application Fee
Community Details
Overview
- Lorson Ranch Subdivision
Pet Policy
- Limit on the number of pets
- Pet Deposit $300
- $35 Monthly Pet Rent
- Dogs and Cats Allowed
- Breed Restrictions
Map
Source: REcolorado®
MLS Number: 7055235
APN: 55231-02-005
- 10179 Seawolf Dr
- 6572 Justice Way
- 10250 Intrepid Way
- 6868 Alsea Dr
- 10568 Kalama Dr
- 10202 Abrams Dr
- 10670 Abrams Dr
- 10208 Abrams Dr
- 6961 Maidford Dr
- 10634 Abrams Dr
- 10405 Abrams Dr
- 10394 Abrams Dr
- 10868 Deer Meadow Cir
- 10442 Abrams Dr
- 10732 Deer Meadow Cir
- 6672 Kearsarge Dr
- 10573 Luneth Dr
- 10604 Deer Meadow Cir
- 10525 Abrams Dr
- 6562 Phantom Way
- 6550 Alliance Loop
- 10423 Kalama Dr
- 10455 Kalama Dr
- 10756 Deer Meadow Cir
- 10165 Castor Dr
- 6573 Roundup Butte St
- 6848 Yocona Dr
- 10785 Horton Dr
- 6128 Cast Iron Dr
- 6343 Wallowing Way
- 6195 Wild Turkey Dr
- 6673 Galpin Dr
- 10126 Silver Stirrup Dr
- 6223 Cider Mill Place
- 6053 Cider Mill Place
- 6103 Nash Dr
- 11207 House Finch Ln
- 6047 Mumford Dr
- 11127 House Finch Ln
- 11257 House Finch Ln
