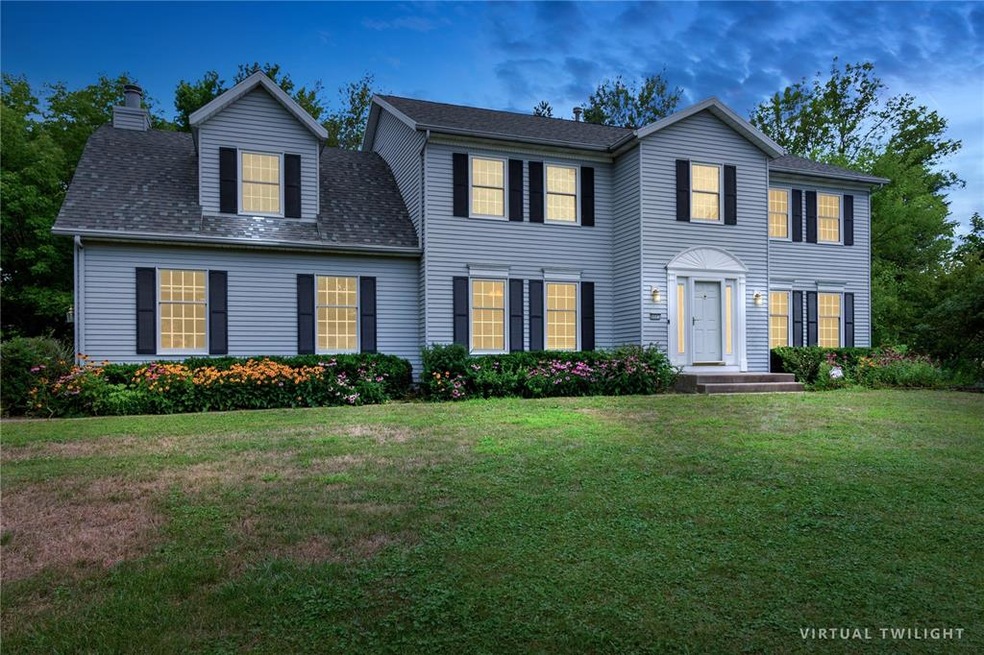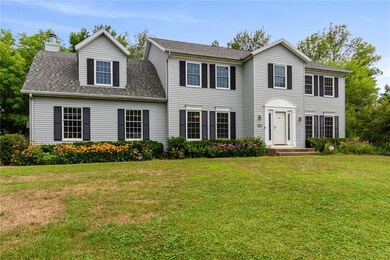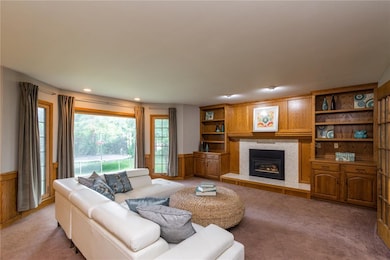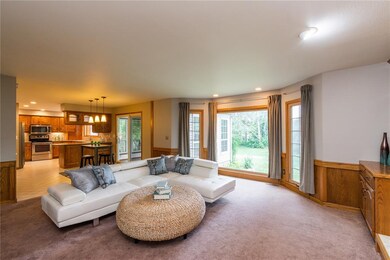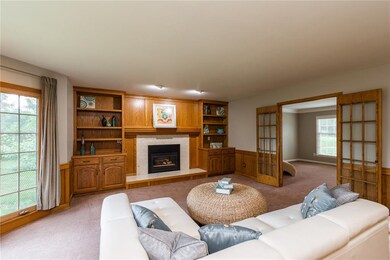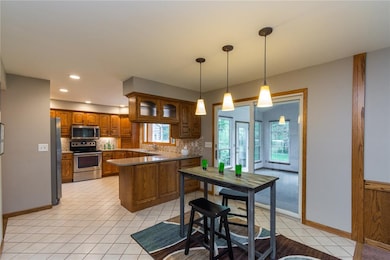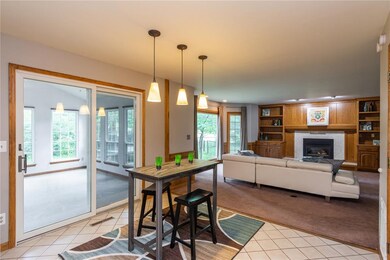
6605 Bowman Ct NE Cedar Rapids, IA 52402
Estimated Value: $415,502 - $442,000
Highlights
- Fireplace in Primary Bedroom
- Wooded Lot
- Cul-De-Sac
- Oak Ridge School Rated A-
- Formal Dining Room
- 2-minute walk to Bowman Woods Hill
About This Home
As of October 2020House was not damaged! Electricity back on. Trees and debris removed from yard. Ready to show! Bowman Woods executive home ideally located in a quiet cul de sac community in award winning Linn Mar School District. Get an easy lifestyle with Bowman Woods Elementary across the street, and middle and high school bus stops so convenient to your front door. Enjoy the popular Bowman Woods Pool and Marion Bike trail which are a block away. This updated 4 bedroom (non conforming 5th LL bedroom) 3.5 bath home boasts a finished lower level guest room / mother in law or teen suite. Updated kitchen with stainless steel appliances, custom tiled back splash, quartz counter tops, and under cabinet lighting. Updated light fixtures and knobs. Fabulous vaulted 3 seasons room for those who love to bring the outdoors in. Trendy neutral paint colors. Freshly painted spacious master boasting its own fireplace, large his and hers walk in closets and an exercise nook. Retreat into the remodeled master bath complete with soaking tub and custom tiled shower & dual vanity sinks. Smart storage throughout. Updated windows. Freshly painted lower level rec room with fireplace and plenty of room for pool or game table. Fabulous semi wooded yard mostly fenced, oversized 3 car garage and patio perfect for outdoor entertainment. Located near Rockwell Collins, Coffee shops and pizza.
Home Details
Home Type
- Single Family
Est. Annual Taxes
- $7,320
Year Built
- 1988
Lot Details
- 0.49 Acre Lot
- Cul-De-Sac
- Fenced
- Wooded Lot
HOA Fees
- $25 Monthly HOA Fees
Home Design
- Poured Concrete
- Frame Construction
- Aluminum Siding
Interior Spaces
- 2-Story Property
- Wood Burning Fireplace
- Gas Fireplace
- Family Room with Fireplace
- Living Room
- Formal Dining Room
- Recreation Room with Fireplace
- Basement Fills Entire Space Under The House
Kitchen
- Breakfast Bar
- Range
- Microwave
- Dishwasher
- Disposal
Bedrooms and Bathrooms
- 4 Bedrooms
- Fireplace in Primary Bedroom
- Primary bedroom located on second floor
Laundry
- Laundry on main level
- Dryer
- Washer
Parking
- 3 Car Attached Garage
- Garage Door Opener
Outdoor Features
- Patio
Utilities
- Forced Air Cooling System
- Heating System Uses Gas
- Gas Water Heater
- Cable TV Available
Ownership History
Purchase Details
Home Financials for this Owner
Home Financials are based on the most recent Mortgage that was taken out on this home.Purchase Details
Home Financials for this Owner
Home Financials are based on the most recent Mortgage that was taken out on this home.Purchase Details
Home Financials for this Owner
Home Financials are based on the most recent Mortgage that was taken out on this home.Similar Homes in the area
Home Values in the Area
Average Home Value in this Area
Purchase History
| Date | Buyer | Sale Price | Title Company |
|---|---|---|---|
| Macdougall John | $330,000 | River Ridge Escrow Co | |
| Macdougall John | $527,200 | River Ridge Escrow | |
| Jeffery Mark L | $305,000 | None Available | |
| Grote Thomas A | $249,500 | -- |
Mortgage History
| Date | Status | Borrower | Loan Amount |
|---|---|---|---|
| Open | Macdougall John | $313,405 | |
| Previous Owner | Grote Thomas A | $80,000 | |
| Previous Owner | Grote Thomas A | $200,000 |
Property History
| Date | Event | Price | Change | Sq Ft Price |
|---|---|---|---|---|
| 10/26/2020 10/26/20 | Sold | $329,900 | 0.0% | $80 / Sq Ft |
| 08/23/2020 08/23/20 | Pending | -- | -- | -- |
| 08/19/2020 08/19/20 | Price Changed | $329,900 | -2.9% | $80 / Sq Ft |
| 07/31/2020 07/31/20 | For Sale | $339,900 | +11.4% | $83 / Sq Ft |
| 10/27/2017 10/27/17 | Sold | $304,999 | 0.0% | $80 / Sq Ft |
| 09/23/2017 09/23/17 | Pending | -- | -- | -- |
| 08/04/2017 08/04/17 | For Sale | $304,999 | -- | $80 / Sq Ft |
Tax History Compared to Growth
Tax History
| Year | Tax Paid | Tax Assessment Tax Assessment Total Assessment is a certain percentage of the fair market value that is determined by local assessors to be the total taxable value of land and additions on the property. | Land | Improvement |
|---|---|---|---|---|
| 2023 | $7,374 | $343,300 | $73,900 | $269,400 |
| 2022 | $7,142 | $322,600 | $73,900 | $248,700 |
| 2021 | $7,196 | $322,600 | $73,900 | $248,700 |
| 2020 | $7,196 | $315,100 | $62,500 | $252,600 |
| 2019 | $7,122 | $315,100 | $62,500 | $252,600 |
| 2018 | $6,740 | $315,100 | $62,500 | $252,600 |
| 2017 | $7,024 | $318,300 | $62,500 | $255,800 |
| 2016 | $7,045 | $318,300 | $62,500 | $255,800 |
| 2015 | $6,551 | $295,844 | $56,856 | $238,988 |
| 2014 | $6,356 | $275,729 | $45,485 | $230,244 |
| 2013 | $5,702 | $275,729 | $45,485 | $230,244 |
Agents Affiliated with this Home
-
Brooke Zrudsky

Seller's Agent in 2020
Brooke Zrudsky
Pinnacle Realty LLC
(319) 899-2565
195 Total Sales
-
Barry Frink

Seller Co-Listing Agent in 2020
Barry Frink
Pinnacle Realty LLC
(319) 651-9624
216 Total Sales
-
Lori Frett

Buyer's Agent in 2020
Lori Frett
SKOGMAN REALTY
(319) 533-2594
105 Total Sales
-
Amy Bishop

Seller's Agent in 2017
Amy Bishop
RE/MAX
(319) 270-8450
208 Total Sales
Map
Source: Cedar Rapids Area Association of REALTORS®
MLS Number: 2005614
APN: 11351-52021-00000
- 6615 Brentwood Dr NE
- 6927 Brentwood Dr NE
- 6612 Kent Dr NE
- 220 Windsor Dr NE
- 172 Brentwood Dr NE
- 6909 Kent Dr NE
- 371 Carnaby Dr NE
- 2733 Brookfield Dr
- 1304 Hawks Ridge Ln
- 309 Crandall Dr NE
- 320 Hampden Dr NE
- 327 Hampden Dr NE
- 334 Boyson Rd NE
- 3010 Newcastle Rd
- 960 Linnview Dr
- 750 Hampshire Dr
- 374 Brentwood Dr NE
- 1444 Lindenbrook Ln
- 755 Alpine Rd
- 1000 Hampshire Cir
- 6605 Bowman Ct NE
- 6601 Bowman Ct NE
- 6725 Bowman Ln NE
- 6624 Bowman Ct NE
- 6600 Bowman Ct NE
- 6612 Bowman Ct NE
- 6720 Bowman Ln NE
- 6729 Bowman Ln NE
- 6973 Bowman Ln NE
- 6726 Bowman Ln NE
- 6605 Brentwood Dr NE
- 6801 Bowman Ln NE
- 6705 Brentwood Dr NE
- 6960 Bowman Ln NE
- 100 Brentwood Dr NE
- 6967 Bowman Ln NE
- 6802 Bowman Ln NE
- 6711 Brentwood Dr NE
- 102 Brentwood Dr NE
- 6717 Brentwood Dr NE
