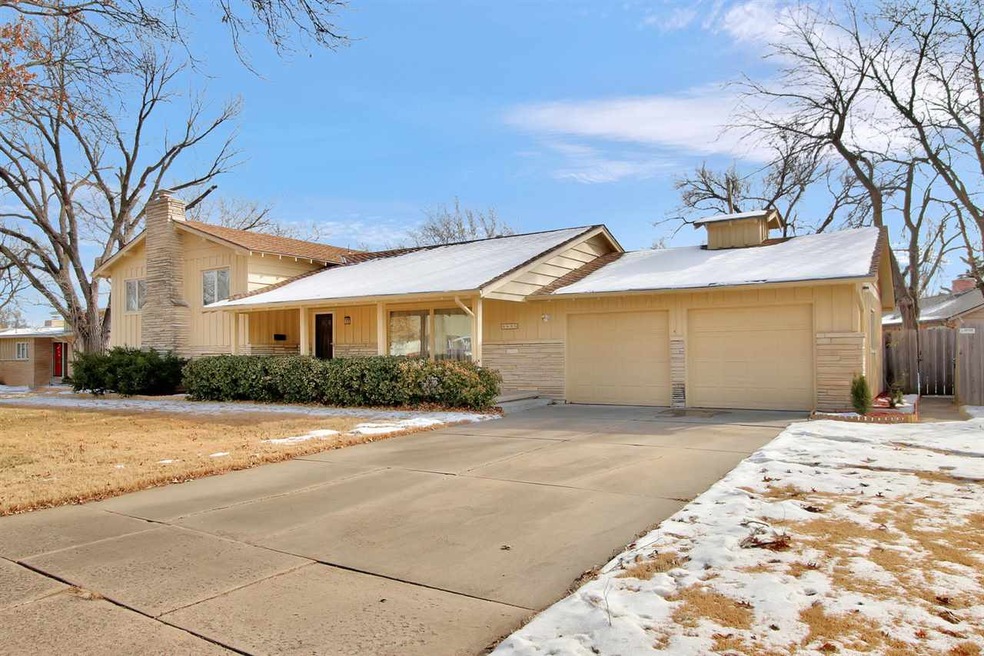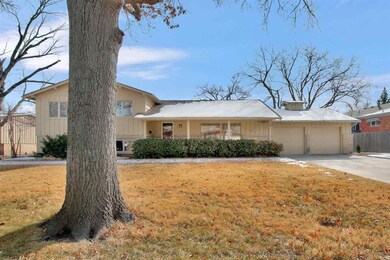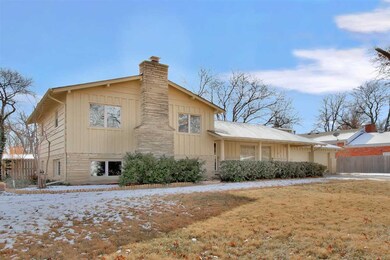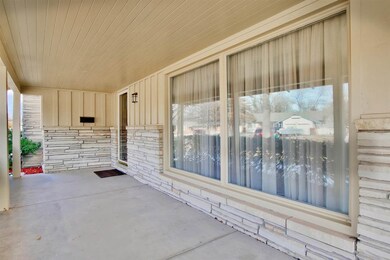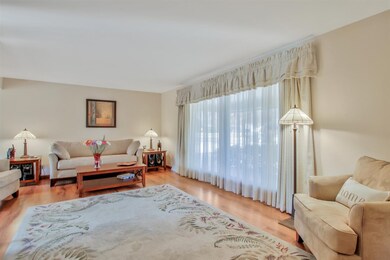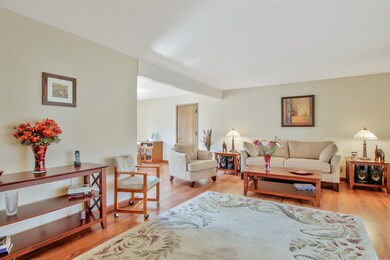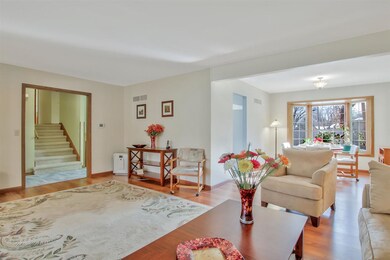
6605 E Magill St Wichita, KS 67206
Pine Valley Estates NeighborhoodEstimated Value: $267,305 - $320,000
Highlights
- Deck
- Quartz Countertops
- Formal Dining Room
- Traditional Architecture
- Covered patio or porch
- 2 Car Attached Garage
About This Home
As of February 2020Exceptionally well-maintained and updated home in sought-after Pine Valley Estates. Imagine summer nights on the covered front porch visiting with neighbors as they stroll by. Main floor features a large living room with picture window, suitable for creating several gathering areas and very functional for kids and pets with its wood laminate flooring. Formal dining is just off the living room and through its bay windows, offers views of the large, treed backyard. Kitchen is fantastic; the room is large with room for another dining area. Completely remodeled in the past few months, you’ll find new white cabinetry, beautiful quartz countertops, mostly new appliances (refrigerator conveys) and a gorgeous tile floor. A sliding door in the kitchen opens to the deck for quick access to grilling and al fresco dining. Up just a few steps in this tri-level home, find the master bedroom with ample closets including a cedar closet and an attached bath with shower. Two more bedrooms, nicely sized with great natural light, and a full hall bath round out this floor. Lower level with view-out windows offers the 4th bedroom with its own bath and a separate room for laundry. Newer LG washer and dryer will convey. The lower level family room has a gorgeous native stone fireplace, woodburning with gas lighter, along with a full wall of built-ins with adjustable shelving and storage. It’s an incredible space in all seasons. Garage is oversized with extra storage space and there’s a storage shed in the backyard. High efficiency HVAC, hot water tank and Class IV roof are all relatively new. All windows but the bay window have been replaced. Backyard is fully-fenced with wonderful shade trees. What an opportunity! Houses like this are hard to find and quick to sell.
Last Agent to Sell the Property
Berkshire Hathaway PenFed Realty License #BR00230451 Listed on: 12/20/2019
Last Buyer's Agent
Berkshire Hathaway PenFed Realty License #BR00230451 Listed on: 12/20/2019
Home Details
Home Type
- Single Family
Est. Annual Taxes
- $1,979
Year Built
- Built in 1957
Lot Details
- 0.28 Acre Lot
- Wood Fence
- Irregular Lot
Home Design
- Traditional Architecture
- Tri-Level Property
- Frame Construction
- Composition Roof
Interior Spaces
- Ceiling Fan
- Wood Burning Fireplace
- Fireplace With Gas Starter
- Attached Fireplace Door
- Window Treatments
- Family Room
- Formal Dining Room
- Laminate Flooring
Kitchen
- Oven or Range
- Range Hood
- Microwave
- Dishwasher
- Quartz Countertops
- Disposal
Bedrooms and Bathrooms
- 4 Bedrooms
- Cedar Closet
- 3 Full Bathrooms
- Shower Only
Laundry
- Laundry Room
- Laundry on lower level
- Dryer
- Washer
Basement
- Partial Basement
- Bedroom in Basement
- Finished Basement Bathroom
Home Security
- Security Lights
- Storm Doors
Parking
- 2 Car Attached Garage
- Oversized Parking
- Garage Door Opener
Outdoor Features
- Deck
- Covered patio or porch
- Outdoor Storage
- Rain Gutters
Schools
- Price-Harris Elementary School
- Coleman Middle School
- Southeast High School
Utilities
- Electric Air Filter
- Forced Air Heating and Cooling System
- Heating System Uses Gas
Community Details
- Pine Valley Estates Subdivision
Listing and Financial Details
- Assessor Parcel Number 20173-114-18-0-23-04-006.00
Ownership History
Purchase Details
Home Financials for this Owner
Home Financials are based on the most recent Mortgage that was taken out on this home.Purchase Details
Home Financials for this Owner
Home Financials are based on the most recent Mortgage that was taken out on this home.Similar Homes in the area
Home Values in the Area
Average Home Value in this Area
Purchase History
| Date | Buyer | Sale Price | Title Company |
|---|---|---|---|
| Emerson John | -- | Security 1St Title Llc | |
| Jadic Ioan | -- | Security Abstract & Title Co |
Mortgage History
| Date | Status | Borrower | Loan Amount |
|---|---|---|---|
| Open | Emerson John | $189,000 | |
| Previous Owner | Jadic Ioan | $69,500 |
Property History
| Date | Event | Price | Change | Sq Ft Price |
|---|---|---|---|---|
| 02/03/2020 02/03/20 | Sold | -- | -- | -- |
| 12/21/2019 12/21/19 | Pending | -- | -- | -- |
| 12/20/2019 12/20/19 | For Sale | $199,000 | -- | $88 / Sq Ft |
Tax History Compared to Growth
Tax History
| Year | Tax Paid | Tax Assessment Tax Assessment Total Assessment is a certain percentage of the fair market value that is determined by local assessors to be the total taxable value of land and additions on the property. | Land | Improvement |
|---|---|---|---|---|
| 2023 | $2,694 | $21,782 | $3,761 | $18,021 |
| 2022 | $2,424 | $21,781 | $3,542 | $18,239 |
| 2021 | $2,334 | $20,425 | $2,910 | $17,515 |
| 2020 | $2,126 | $18,562 | $2,910 | $15,652 |
| 2019 | $1,987 | $17,343 | $2,910 | $14,433 |
| 2018 | $1,914 | $16,675 | $2,277 | $14,398 |
| 2017 | $1,859 | $0 | $0 | $0 |
| 2016 | $1,857 | $0 | $0 | $0 |
| 2015 | $1,843 | $0 | $0 | $0 |
| 2014 | $1,806 | $0 | $0 | $0 |
Agents Affiliated with this Home
-
Linda Nugent

Seller's Agent in 2020
Linda Nugent
Berkshire Hathaway PenFed Realty
(316) 655-2656
1 in this area
112 Total Sales
Map
Source: South Central Kansas MLS
MLS Number: 575735
APN: 114-18-0-23-04-006.00
- 6513 E Magill Ln
- 6606 E 10th St N
- 1015 N Stratford Ln
- 1002 N Stratford Ln
- 6402 E 11th St N
- 6520 E Jacqueline St
- 6302 E 9th St N
- 6403 E Jacqueline St
- 6917 E Stonegate St
- 6033 E 10th St N
- 6202 E Jacqueline St
- 6321 E 8th St N
- 6115 E 9th St N
- 673 N Broadmoor Ave
- 1210 N Willow Ln
- 641 N Woodlawn Blvd
- 641 N Woodlawn St
- 7015 E Aberdeen St
- 5614 Coe Dr
- 1441 N Rock Rd
- 6605 E Magill St
- 1010 N Whitfield St
- 6609 E Magill St
- 1006 N Whitfield St
- 6606 E Magill St
- 1015 N Vincent St
- 6602 E Magill St
- 6610 E Magill St
- 1019 N Vincent St
- 6613 E Magill St
- 1011 N Whitfield St
- 1005 N Whitfield St
- 6513 E Magill St
- 1023 N Vincent St
- 6605 E 10th St N
- 6701 E Magill St
- 6518 E Magill St
- 1007 N Vincent St
- 6609 E 10th St N
- 6702 E Magill St
