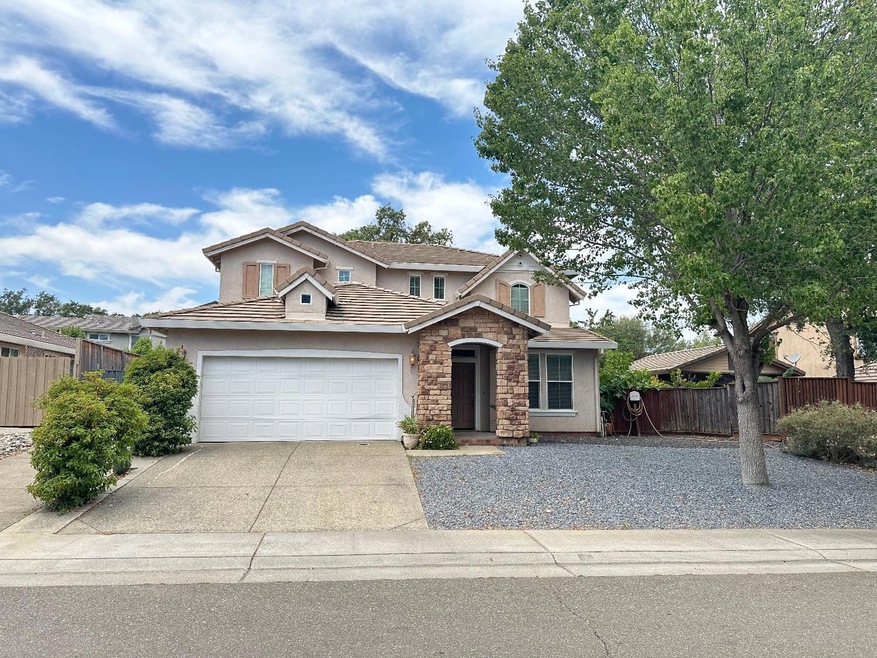
$584,900
- 4 Beds
- 2.5 Baths
- 2,014 Sq Ft
- 6720 Wyatt Cir
- Citrus Heights, CA
NO mello roos, and NO HOA! Check out the backyard with all the extra space! You'll love the open concept and great modern finishes including white shaker cabinets, quartz counter tops, two tone paint, luxury vinyl plank and patterned carpet flooring, and more! Wyatt Ranch offers the newest homes to Citrus Heights with large lots! Only 3 home sites remaining! Walking distance to shopping,
Justin Prillwitz Fathom Realty Group, Inc.
