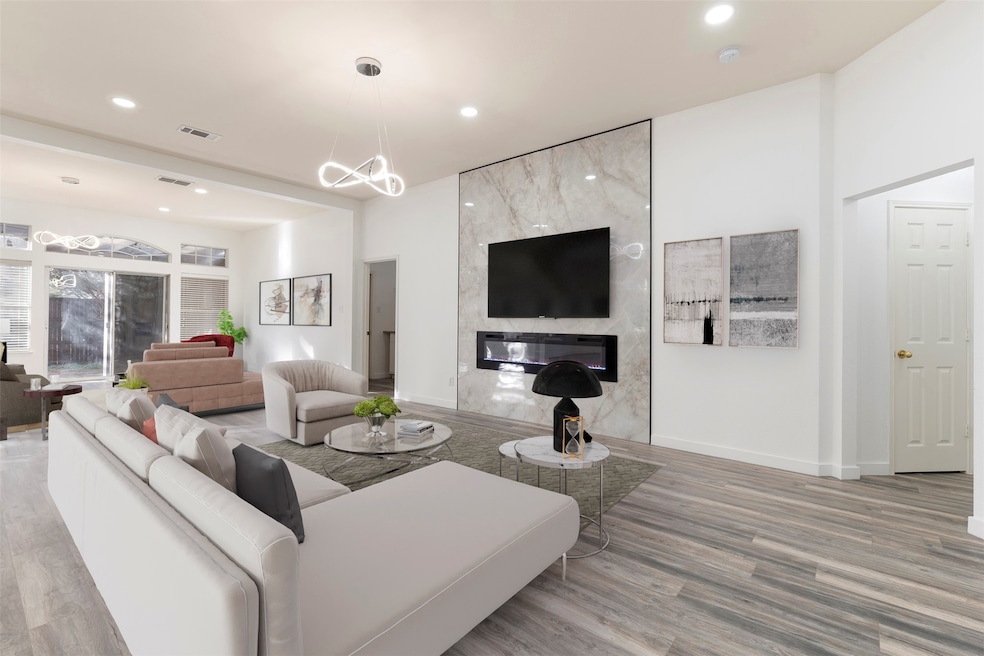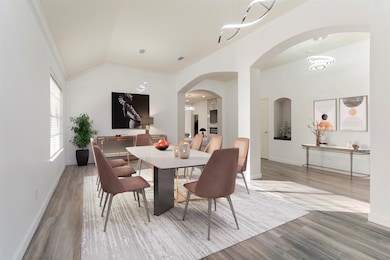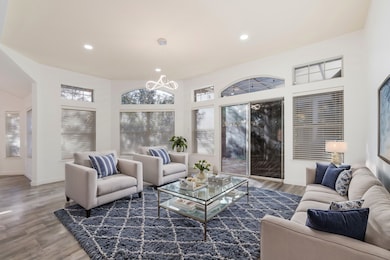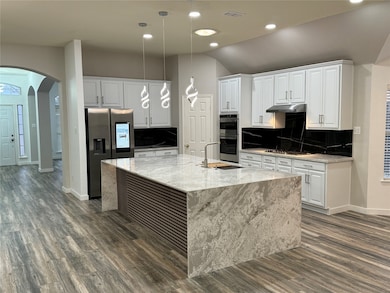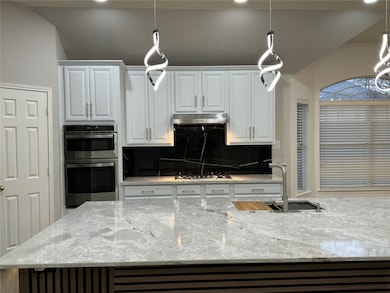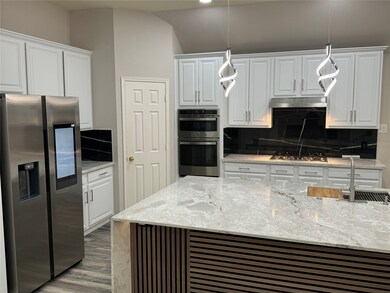
6605 Oxford Ln the Colony, TX 75056
Estimated payment $3,802/month
Highlights
- Open Floorplan
- Traditional Architecture
- 2 Car Attached Garage
- Morningside Elementary School Rated A-
- Granite Countertops
- 3-minute walk to Alister Park
About This Home
Elegantly upgraded House. EXTENDED LIVING AREA & OPEN CONCEPT INTERIOR DESIGN, New appliance including SMART REFRIGERATOR that stays with the house. Electric Fireplace and TV wall. Spacious Island Kitchen with White Cabinets, Quartz Counters, Gas Cooking, Pantry, Breakfast Bar and Breakfast Nook! Spacious Master with Double Vanity, Garden Tub & Separate Shower. Other Features Include: Large Laundry Room with Extra Storage and Counter Space and Backyard Massive Garden with no grass that saves money on maintenance and deck with new stain, and Pergola Covered Patio. Community Features Include: Park, Playground, and Community Pool WITHIN WALKING DISTANCE. Conveniently located to 121 & Grandscape for all your dining & entertainment.
Listing Agent
Zenappy Realty Brokerage Phone: 214-430-2895 License #0822948 Listed on: 06/05/2025
Home Details
Home Type
- Single Family
Est. Annual Taxes
- $9,290
Year Built
- Built in 2000
Lot Details
- 7,405 Sq Ft Lot
- Wood Fence
- Landscaped
- Interior Lot
- Sprinkler System
- Few Trees
- Back Yard
HOA Fees
- $37 Monthly HOA Fees
Parking
- 2 Car Attached Garage
Home Design
- Traditional Architecture
- Brick Exterior Construction
- Slab Foundation
- Composition Roof
- Vinyl Siding
Interior Spaces
- 2,543 Sq Ft Home
- 1-Story Property
- Open Floorplan
- Built-In Features
- Ceiling Fan
- Chandelier
- Decorative Fireplace
- Fireplace Features Blower Fan
- Electric Fireplace
- Laminate Flooring
Kitchen
- Eat-In Kitchen
- Convection Oven
- Gas Cooktop
- Microwave
- Dishwasher
- Kitchen Island
- Granite Countertops
- Disposal
Bedrooms and Bathrooms
- 3 Bedrooms
- Walk-In Closet
- 2 Full Bathrooms
- Double Vanity
Home Security
- Carbon Monoxide Detectors
- Fire and Smoke Detector
Schools
- Morningside Elementary School
- The Colony High School
Utilities
- Central Heating and Cooling System
- High Speed Internet
- Cable TV Available
Community Details
- Association fees include management
- Legends Texas HOA
- Legend Bend Ph I Subdivision
Listing and Financial Details
- Legal Lot and Block 2 / 1
- Assessor Parcel Number R209351
Map
Home Values in the Area
Average Home Value in this Area
Tax History
| Year | Tax Paid | Tax Assessment Tax Assessment Total Assessment is a certain percentage of the fair market value that is determined by local assessors to be the total taxable value of land and additions on the property. | Land | Improvement |
|---|---|---|---|---|
| 2024 | $9,290 | $478,722 | $0 | $0 |
| 2023 | $4,587 | $435,202 | $103,768 | $437,756 |
| 2022 | $8,306 | $395,638 | $103,768 | $336,278 |
| 2021 | $8,011 | $359,671 | $70,414 | $289,257 |
| 2020 | $7,432 | $334,347 | $70,414 | $263,933 |
| 2019 | $7,680 | $334,555 | $70,414 | $264,141 |
| 2018 | $7,223 | $312,628 | $70,414 | $242,214 |
| 2017 | $6,847 | $293,135 | $70,414 | $230,981 |
| 2016 | $6,225 | $266,486 | $48,705 | $223,318 |
| 2015 | $5,112 | $242,260 | $48,705 | $194,407 |
| 2013 | -- | $205,278 | $48,705 | $156,573 |
Property History
| Date | Event | Price | Change | Sq Ft Price |
|---|---|---|---|---|
| 06/05/2025 06/05/25 | For Sale | $550,000 | +15.8% | $216 / Sq Ft |
| 10/24/2024 10/24/24 | Sold | -- | -- | -- |
| 10/16/2024 10/16/24 | Pending | -- | -- | -- |
| 09/18/2024 09/18/24 | Price Changed | $475,000 | -4.8% | $187 / Sq Ft |
| 08/23/2024 08/23/24 | Price Changed | $499,000 | -2.0% | $196 / Sq Ft |
| 07/26/2024 07/26/24 | For Sale | $509,000 | 0.0% | $200 / Sq Ft |
| 05/14/2024 05/14/24 | Pending | -- | -- | -- |
| 04/18/2024 04/18/24 | Price Changed | $509,000 | -2.3% | $200 / Sq Ft |
| 04/10/2024 04/10/24 | Price Changed | $521,000 | -1.9% | $205 / Sq Ft |
| 03/01/2024 03/01/24 | For Sale | $531,000 | -- | $209 / Sq Ft |
Purchase History
| Date | Type | Sale Price | Title Company |
|---|---|---|---|
| Warranty Deed | -- | None Listed On Document | |
| Vendors Lien | -- | Fatco | |
| Vendors Lien | -- | -- |
Mortgage History
| Date | Status | Loan Amount | Loan Type |
|---|---|---|---|
| Previous Owner | $25,000 | Credit Line Revolving | |
| Previous Owner | $25,000 | Credit Line Revolving | |
| Previous Owner | $136,000 | New Conventional | |
| Previous Owner | $148,000 | Purchase Money Mortgage | |
| Previous Owner | $125,000 | No Value Available | |
| Closed | $18,500 | No Value Available |
Similar Homes in the area
Source: North Texas Real Estate Information Systems (NTREIS)
MLS Number: 20960922
APN: R209351
- 5800 Legend Ln
- 5733 Green Hollow Ln
- 5728 Big River Dr
- 5723 Green Hollow Ln
- 6612 Sunrise Dr
- 5868 Baker Dr
- 5632 Westwood Ln
- 5729 Pearce St
- 5912 Stardust Dr
- 6401 Marlar Ln
- 5644 Overland Dr
- 5704 Woodlands Dr
- 5605 Big River Dr
- 6328 High Cliff Dr
- 5909 Snow Creek Dr
- 7012 Fox Dr
- 5621 Woodlands Dr
- 5617 Woodlands Dr
- 5613 Woodlands Dr
- 5953 Snow Creek Dr
- 5705 Baker Dr
- 5880 Baker Dr
- 5664 Painter St
- 5648 Perrin St
- 5614 Westwood Ln
- 5636 Norris Dr
- 5664 Phelps St
- 5636 Pearce St
- 5901 Snow Creek Dr
- 5612 Pearce St
- 5921 Stone Mountain Rd
- 5644 Powers St
- 6304 Fall River Dr
- 5637 Powers St
- 5548 Rock Canyon Rd
- 5948 Lost Valley Dr
- 5524 Glenview Ln
- 5895 Clearwater Ct
- 5428 Adams Dr
- 4220 Tributary Way
