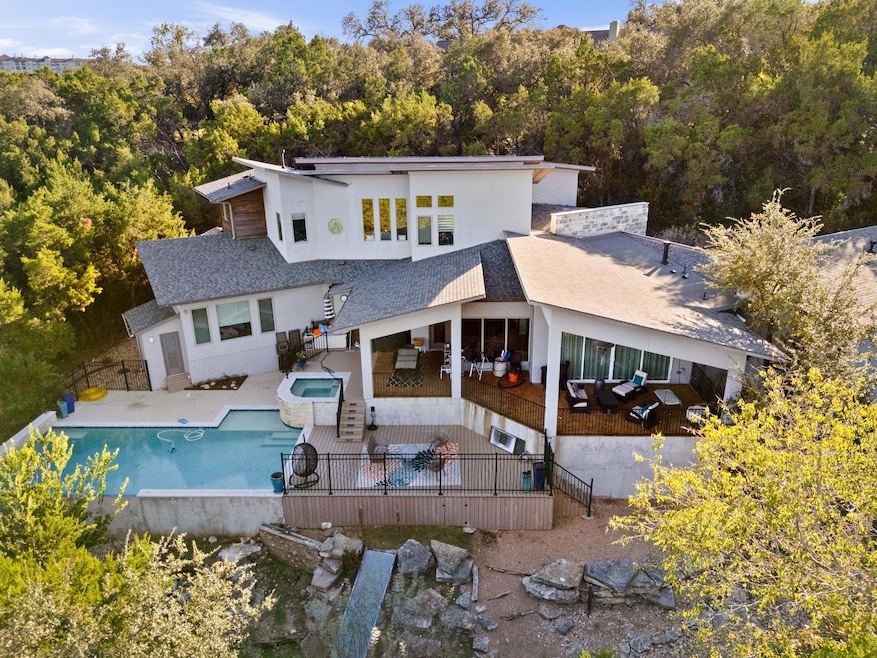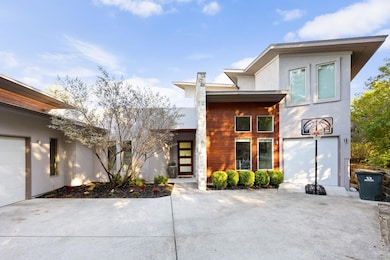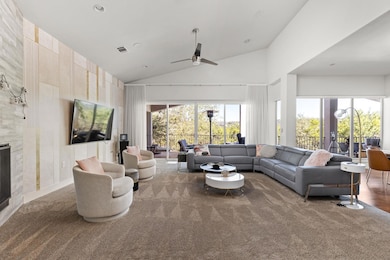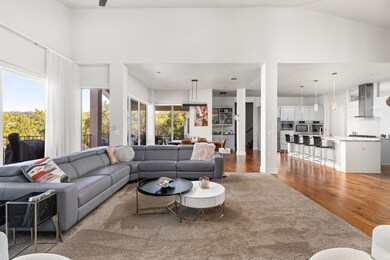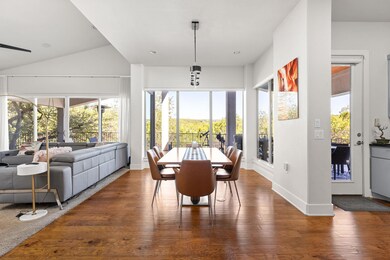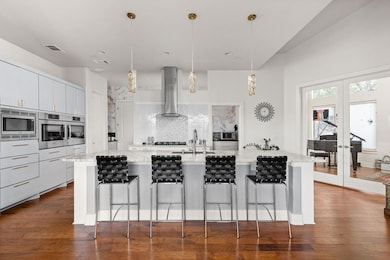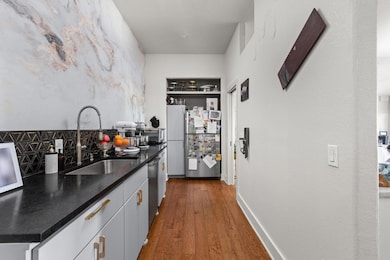6605 Peralto Cove Austin, TX 78730
Long Canyon NeighborhoodHighlights
- In Ground Pool
- View of Trees or Woods
- Wood Flooring
- Highland Park Elementary School Rated A
- 1.42 Acre Lot
- Main Floor Primary Bedroom
About This Home
Welcome to 6605 Peralto Drive, a spacious 5-bedroom, 6.5-bath retreat nestled in the highly sought-after Long Canyon neighborhood. Set on a serene, tree-lined lot, this home perfectly balances privacy and convenience, just minutes from city life yet surrounded by nature. Step inside to find expansive living spaces filled with natural light, soaring ceilings, and seamless indoor-outdoor flow. The kitchen offers abundant counter space, a walk-in pantry, and a convenient back kitchen, ideal for everyday living or entertaining with ease. The main-level primary suite features a spa-inspired bath and peaceful views, while a second main-floor bedroom serves beautifully as a guest suite or mother-in-law retreat. Upstairs, the additional bedrooms offer versatility for guests, a home office, or fitness space. Outdoors, enjoy Hill Country views from the covered patio, lounge by the heated pool, and take in the tranquility that defines Long Canyon living. All just a short drive to Loop 360, Lake Austin, and top-rated schools.
Listing Agent
Kuper Sotheby's Int'l Realty Brokerage Phone: (512) 949-8189 License #0743853 Listed on: 11/05/2025

Co-Listing Agent
Kuper Sotheby's Int'l Realty Brokerage Phone: (512) 949-8189 License #0776407
Home Details
Home Type
- Single Family
Est. Annual Taxes
- $26,190
Year Built
- Built in 2015
Lot Details
- 1.42 Acre Lot
- Cul-De-Sac
- South Facing Home
Parking
- 3 Car Attached Garage
Home Design
- Slab Foundation
Interior Spaces
- 4,348 Sq Ft Home
- 2-Story Property
- Bar
- Ceiling Fan
- Recessed Lighting
- Multiple Living Areas
- Wood Flooring
- Views of Woods
- Eat-In Kitchen
Bedrooms and Bathrooms
- 5 Bedrooms | 2 Main Level Bedrooms
- Primary Bedroom on Main
- Double Vanity
Pool
- In Ground Pool
- Outdoor Pool
Schools
- Highland Park Elementary School
- Lamar Middle School
- Mccallum High School
Utilities
- Central Air
Listing and Financial Details
- Security Deposit $12,650
- Tenant pays for all utilities
- 12 Month Lease Term
- $40 Application Fee
- Assessor Parcel Number 01422703030000
- Tax Block A
Community Details
Overview
- Property has a Home Owners Association
- Long Canyon Ph 01 B Subdivision
Pet Policy
- Call for details about the types of pets allowed
- Pet Deposit $500
Map
Source: Unlock MLS (Austin Board of REALTORS®)
MLS Number: 6651793
APN: 142107
- 6609 Serena Cove
- 8110 Ranch Road 2222 Unit 35
- 8110 Ranch Road 2222 Unit 92
- 8110 Ranch Road 2222 Unit 45
- 7303 Bluntleaf Cove
- 7304 Halbert Dr
- 6002 Lost Trail Cove
- 7007 Winterberry Dr
- 7302 Jester Blvd
- 7303 Barley Cove
- 7603 Basil Cove
- 7201 Holly Fern Cove
- 7104 Rusty Fig Dr
- 6405 Culpepper Cove
- 8900 Bell Mountain Dr
- 7800 Ginkgo Cove
- 5525 City Park Rd Unit 6
- 6801 Finklea Cove
- 6407 Wallace Cove
- 6506 Cascada Dr
- 8110 Ranch Road 2222 Unit 35
- 7201 Ranch Road 2222
- 6804 N Capital of Texas Hwy Unit 413
- 6804 N Capital of Texas Hwy Unit 813
- 6804 N Capital of Texas Hwy Unit 325
- 6804 N Capital of Texas Hwy Unit 322
- 6804 N Capital of Texas Hwy Unit 511
- 8028 Bottlebrush Dr
- 6007 Gardenridge Hollow
- 7730 Lakewood Dr
- 7211 Lakewood Dr Unit D114
- 6000 Shepherd Mountain Cove Unit 1309
- 6000 Shepherd Mountain Cove Unit 1918
- 6000 Shepherd Mountain Cove Unit 904
- 6000 Shepherd Mountain Cove Unit 1908
- 6000 Shepherd Mountain Cove Unit 407
- 6000 Shepherd Mountain Cove Unit 1708
- 6000 Shepherd Mountain Cove Unit 1020
- 9412 Solana Vista Loop Unit B
- 7700 N Capital of Texas Hwy
