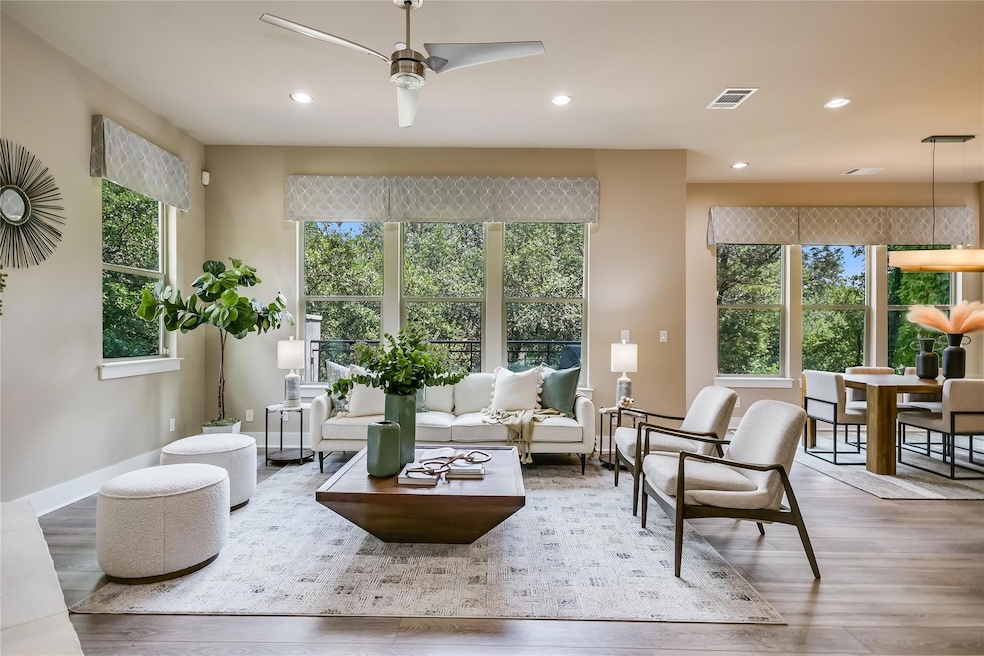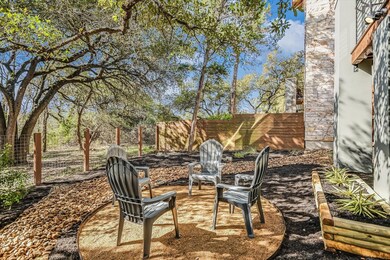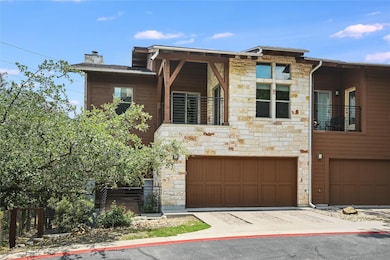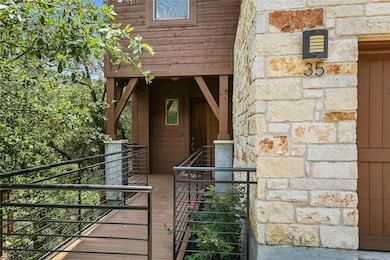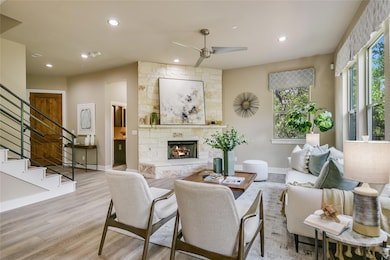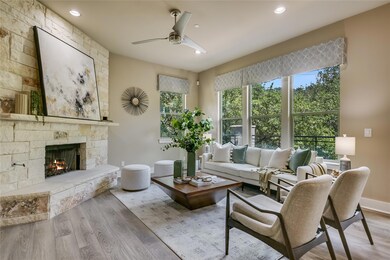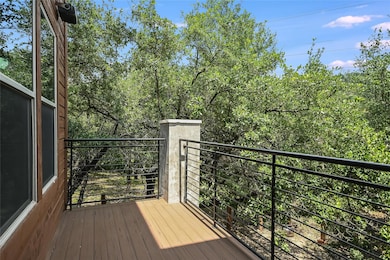8110 Ranch Road 2222 Unit 35 Austin, TX 78730
Jester NeighborhoodHighlights
- Spa
- Gated Community
- Deck
- Hill Elementary School Rated A
- View of Trees or Woods
- Wooded Lot
About This Home
Welcome to Hillside Condominiums a hidden gated hideaway with easy access to Downtown Austin, Lake Travis and Central and North Austin. Unique to the community with the newly designed zero-scaped private fenced back yard. Perched atop Austin's rolling hills, this home beckons with a lifestyle seamlessly blending luxury and convenience. This special property is tucked away and backs to 450 acres of protected nature preserve. Urban sophistication is the result of this community built with the goal of a contemporary style surrounded by Texas Hill Country views. Enjoy the balcony off the living room that overlooks a fenced backyard offering a private retreat for pets and/or play and backing to the nature preserve. The open floor plan makes entertaining a breeze. The kitchen adorned with stainless steel appliances and granite countertops is one a gourmet cook will love with plenty of counter space and a butlers pantry. The center island and dining room open to the generous living space with stone floor to ceiling gas fireplace and a bonus of an Infra Red Remote TV and Speaker System and Mounting Equipment. Upstairs features an additional living space with private covered balcony. Flex/Office space and 3 bedrooms and laundry room completes the upper level. The spacious primary suite with ensuite bath with double vanities, custom cabinetry and a large walk in closet. The vinyl wood floors add warmth and create a canvas for a multitude of decor. The community, boasting four national architectural design awards and the ABA's Best Community Award, aligns with superior craftsmanship. Walk to the community poolan inviting oasis with common area, BBQ and Fireplace. Many, many options for storage space with electricity under the living area(accessed from outside).
Listing Agent
KW-Austin Portfolio Real Estate Brokerage Email: desmondm@kw.com License #0474388 Listed on: 11/11/2025

Condo Details
Home Type
- Condominium
Est. Annual Taxes
- $12,909
Year Built
- Built in 2014
Lot Details
- North Facing Home
- Native Plants
- Wooded Lot
- Back Yard Fenced
Parking
- 2 Car Attached Garage
- Front Facing Garage
- Single Garage Door
- Driveway
Property Views
- Woods
- Canyon
- Hills
- Neighborhood
Home Design
- Slab Foundation
- Composition Roof
- Wood Siding
- Metal Siding
- Stone Siding
Interior Spaces
- 2,133 Sq Ft Home
- 2-Story Property
- Bookcases
- Woodwork
- High Ceiling
- Ceiling Fan
- Recessed Lighting
- Chandelier
- Gas Log Fireplace
- Window Screens
- Multiple Living Areas
- Security System Owned
Kitchen
- Breakfast Bar
- Cooktop
- Microwave
- Dishwasher
- Kitchen Island
- Disposal
Flooring
- Carpet
- Tile
- Vinyl
Bedrooms and Bathrooms
- 3 Bedrooms
- Walk-In Closet
- Double Vanity
Outdoor Features
- Spa
- Balcony
- Deck
- Patio
- Outdoor Grill
- Rain Gutters
- Front Porch
Schools
- Hill Elementary School
- Murchison Middle School
- Anderson High School
Utilities
- Central Heating and Cooling System
- Heating System Uses Natural Gas
- Vented Exhaust Fan
- Electric Water Heater
- Cable TV Available
Listing and Financial Details
- Security Deposit $3,000
- Tenant pays for all utilities
- Negotiable Lease Term
- $50 Application Fee
- Assessor Parcel Number 01471502360000
- Tax Block 35
Community Details
Overview
- Property has a Home Owners Association
- 101 Units
- Built by Prestige Builders
- Hillside Amd The Subdivision
Amenities
- Community Barbecue Grill
- Picnic Area
- Common Area
Recreation
- Community Pool
Pet Policy
- Pets allowed on a case-by-case basis
- Pet Deposit $500
Security
- Gated Community
- Carbon Monoxide Detectors
- Fire and Smoke Detector
Map
Source: Unlock MLS (Austin Board of REALTORS®)
MLS Number: 7574513
APN: 738817
- 8110 Ranch Road 2222 Unit 92
- 8110 Ranch Road 2222 Unit 45
- 6609 Serena Cove
- 7303 Barley Cove
- 7303 Bluntleaf Cove
- 7800 Ginkgo Cove
- 7304 Halbert Dr
- 7302 Jester Blvd
- 7201 Holly Fern Cove
- 7007 Winterberry Dr
- 7104 Rusty Fig Dr
- 8009 Bottlebrush Dr
- 6300 Fern Spring Cove
- 6002 Lost Trail Cove
- 6405 Culpepper Cove
- 6506 Cascada Dr
- 6407 Wallace Cove
- 8900 Bell Mountain Dr
- 7716 Lakewood Dr
- 0 Ranch Road 2222 Unit ACT9944557
- 6605 Peralto Cove
- 7201 Ranch Road 2222
- 8028 Bottlebrush Dr
- 7730 Lakewood Dr
- 6804 N Capital of Texas Hwy Unit 413
- 6804 N Capital of Texas Hwy Unit 813
- 6804 N Capital of Texas Hwy Unit 325
- 6804 N Capital of Texas Hwy Unit 322
- 6804 N Capital of Texas Hwy Unit 511
- 6007 Gardenridge Hollow
- 7211 Lakewood Dr Unit D114
- 9412 Solana Vista Loop Unit B
- 9409 Solana Vista Loop Unit A
- 7700 N Capital of Texas Hwy
- 9415 Mcneil Dr
- 6000 Shepherd Mountain Cove Unit 1309
- 6000 Shepherd Mountain Cove Unit 1918
- 6000 Shepherd Mountain Cove Unit 904
- 6000 Shepherd Mountain Cove Unit 1908
- 6000 Shepherd Mountain Cove Unit 407
