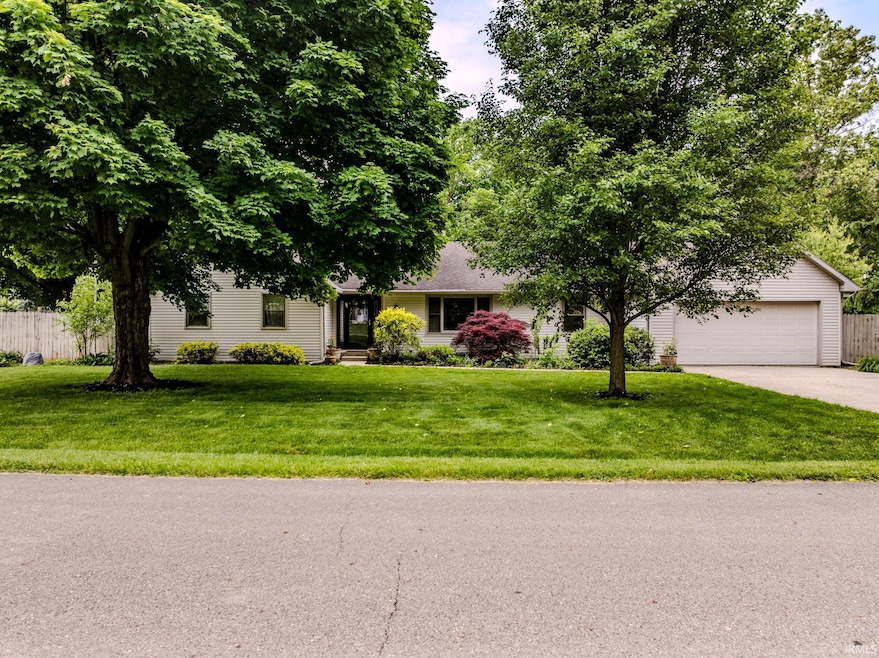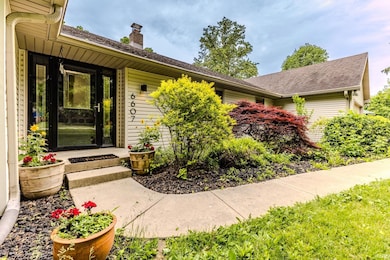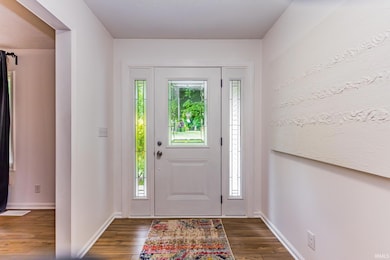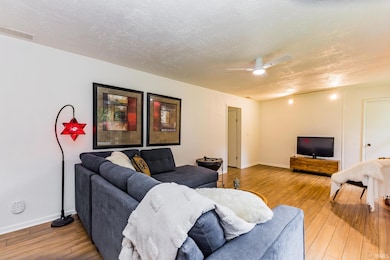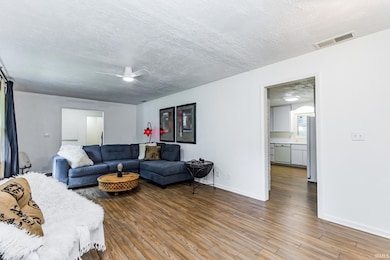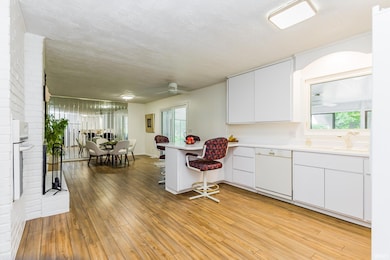
6607 W Ryan Dr Anderson, IN 46011
Estimated payment $2,244/month
Highlights
- Very Popular Property
- Ranch Style House
- En-Suite Primary Bedroom
- 1.05 Acre Lot
- 2 Car Attached Garage
- Forced Air Heating and Cooling System
About This Home
Check out this gorgeous home in Lapel Schools! With over 2100 square feet PLUS a large 12x26 3 season room, this home has all the space you need! This home, front yard, and back yard are considered "green and clean" - no chemicals have been used in the home or yard since 2015. The large living room is at the front of the home and opens to the spacious kitchen and dining area. The utility room is located conveniently off the kitchen and has TONS of storage. The family room is at the back of the house and has a patio door that leads out to the back yard. The three bedrooms are on the other side of the home along with the two full baths. The primary bedroom has an ensuite bath and large closets. Updates to the home include: waterproof flooring 2019 with new subfloor, new refrigerator 2024, new w/d 2023, entire interior painted 2019, new water heater 2019, and more! The 200 ft well was cleaned in 2023, wood burning fireplace routinely maintenanced - last maintenance in March of 2025, energy audit in 2023 with insulation added and crawl space insulated and sealed. Outside, you will absolutely love the HUGE 1+ acre lot! This property is proudly designated as a World Wild Life Federation Wild Life Sanctuary. It features a large organic garden in which low maintenance permaculture processes were used to make it wonderfully productive. There are beautiful Japanese maples, strawberries, raspberries, red and black berries, apple trees, cherry trees, rhubarb, hazel nut tree/ bushes, pawpaw tree, and herbs (catnip, lemon balm, peppermint, and mullein). The backyard is also planted in clover and violet allowing for beautiful flowers in the spring and a low maintenance yard in the summer and fall. There is a lovely patio and fire pit area along with two large sheds. This leads back to the wooded area which has been home to forts and has been a sanctuary of imagination for generations of children over the years. The yard also features rosebud and lilac trees, daffodils, crocus, tulips, hollyhocks, and sunflowers. This home is truly the best of both worlds: the benefit of living in a beautiful neighborhood combined with the rural feel of country living.
Last Listed By
RE/MAX Real Estate Groups Brokerage Phone: 765-760-4556 Listed on: 05/28/2025

Home Details
Home Type
- Single Family
Est. Annual Taxes
- $2,075
Year Built
- Built in 1977
Lot Details
- 1.05 Acre Lot
- Lot Dimensions are 129x356
- Partially Fenced Property
- Level Lot
Parking
- 2 Car Attached Garage
- Driveway
- Off-Street Parking
Home Design
- Ranch Style House
- Shingle Roof
- Vinyl Construction Material
Interior Spaces
- Dining Room with Fireplace
- Vinyl Flooring
- Crawl Space
Bedrooms and Bathrooms
- 3 Bedrooms
- En-Suite Primary Bedroom
- 2 Full Bathrooms
Schools
- Lapel Elementary And Middle School
- Lapel High School
Utilities
- Forced Air Heating and Cooling System
- Heat Pump System
- Private Company Owned Well
- Well
- Septic System
Listing and Financial Details
- Assessor Parcel Number 48-10-01-100-032.000-016
Map
Home Values in the Area
Average Home Value in this Area
Tax History
| Year | Tax Paid | Tax Assessment Tax Assessment Total Assessment is a certain percentage of the fair market value that is determined by local assessors to be the total taxable value of land and additions on the property. | Land | Improvement |
|---|---|---|---|---|
| 2024 | $2,075 | $222,900 | $28,500 | $194,400 |
| 2023 | $1,947 | $204,200 | $27,200 | $177,000 |
| 2022 | $2,144 | $216,000 | $25,900 | $190,100 |
| 2021 | $1,970 | $199,100 | $25,900 | $173,200 |
| 2020 | $1,874 | $189,500 | $24,800 | $164,700 |
| 2019 | $1,824 | $184,700 | $24,800 | $159,900 |
| 2018 | $1,787 | $173,800 | $24,800 | $149,000 |
| 2017 | $1,678 | $163,800 | $23,000 | $140,800 |
| 2016 | $1,695 | $162,700 | $23,000 | $139,700 |
| 2014 | $1,669 | $159,900 | $23,000 | $136,900 |
| 2013 | $1,669 | $159,900 | $23,000 | $136,900 |
Property History
| Date | Event | Price | Change | Sq Ft Price |
|---|---|---|---|---|
| 05/28/2025 05/28/25 | For Sale | $369,000 | -- | $171 / Sq Ft |
Purchase History
| Date | Type | Sale Price | Title Company |
|---|---|---|---|
| Interfamily Deed Transfer | -- | None Available |
Mortgage History
| Date | Status | Loan Amount | Loan Type |
|---|---|---|---|
| Closed | $100,000 | New Conventional |
Similar Homes in Anderson, IN
Source: Indiana Regional MLS
MLS Number: 202519869
APN: 48-10-01-100-032.000-016
- 1238 N 650 W
- 5001 Woodrose Ln
- 679 N Bark Dr
- 4779 W Lincoln Rd
- 4298 W 300 N
- 310 Edgewood Place E
- 208 Donnelly Dr
- 3917 Knoll Wood Ln
- 0 Knollwood Ln Unit MBR21991639
- 206 Somerville Rd
- 216 Golf Club Rd
- 105 Golf Club Rd
- 930 Charlene Ln
- 3636 Woodglen Way
- 3629 Woodglen Way
- 3537 Woodglen Way
- 3405 W 8th Street Rd
- 3230 Meadowcrest Dr
- W W 8th St
- 3526 Westfield Dr
