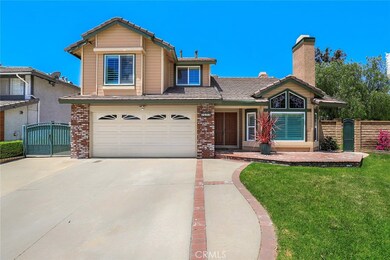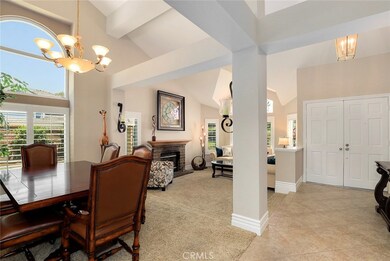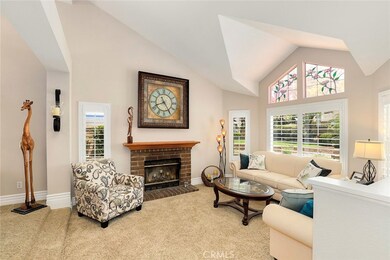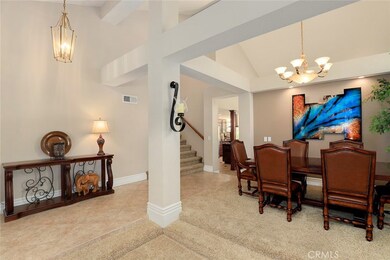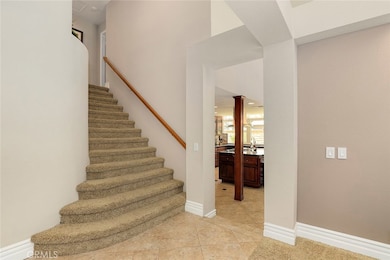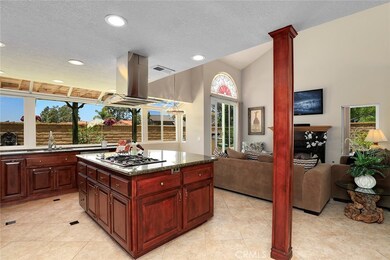
6608 Vanderbilt Place Rancho Cucamonga, CA 91701
Victoria NeighborhoodHighlights
- Primary Bedroom Suite
- Mountain View
- Granite Countertops
- Victoria Groves Elementary Rated A-
- Main Floor Bedroom
- 1-minute walk to Victoria Groves Park
About This Home
As of July 2018Meticulously maintained, this impressive four-bedroom is located in a highly desirable neighborhood. Soaring ceilings, plantation shutters, upgraded floors,baseboards and door moldings. Recessed lighting compliment the elegance of the bright and open floor plan. Enter the double doors into the spacious living room with light-catching windows, plush carpeting and an adjacent, elevated formal dining area. The gourmet kitchen is well-appointed with granite counters, solid wood cabinets, stainless steel appliances, center island, and a breakfast nook with glass slider to the backyard. The family room is in close proximity to the kitchen and features a cozy fireplace. The first floor also offers a handsomely sized bedroom with adjacent full bath. Up the gorgeous staircase is the grand master retreat with lofty ceilings, a roomy walk-in closet. The spa-like master bathroom features tiled floors, vanity and a glass-encased shower with multiple shower heads. The upstairs secondary bedrooms offer ample closet space and share a hall bath with 2 sinks. Relax and play in the peaceful, backyard with a built in BBQ Island, fridge and side burner. Covered patio and a Fire ring. Whole house fan. Exterior Shed is wired for electricity. Located near parks, schools, dining and shopping, this home is an ideal choice.
Last Agent to Sell the Property
Coleen Hyams
REDFIN License #01144840 Listed on: 06/05/2018

Home Details
Home Type
- Single Family
Est. Annual Taxes
- $7,927
Year Built
- Built in 1990
Lot Details
- 6,400 Sq Ft Lot
- Landscaped
- Lawn
- Back Yard
Parking
- 2 Car Attached Garage
- Parking Available
Home Design
- Turnkey
- Tile Roof
- Stucco
Interior Spaces
- 2,141 Sq Ft Home
- 2-Story Property
- Plantation Shutters
- Family Room with Fireplace
- Family Room Off Kitchen
- Living Room with Fireplace
- Dining Room
- Mountain Views
- Laundry Room
Kitchen
- Open to Family Room
- Breakfast Bar
- Kitchen Island
- Granite Countertops
Bedrooms and Bathrooms
- 4 Bedrooms | 1 Main Level Bedroom
- Primary Bedroom Suite
- 3 Full Bathrooms
Outdoor Features
- Covered patio or porch
- Exterior Lighting
Additional Features
- Suburban Location
- Central Heating and Cooling System
Community Details
- No Home Owners Association
Listing and Financial Details
- Tax Lot 77
- Tax Tract Number 13722
- Assessor Parcel Number 1076651180000
Ownership History
Purchase Details
Home Financials for this Owner
Home Financials are based on the most recent Mortgage that was taken out on this home.Purchase Details
Home Financials for this Owner
Home Financials are based on the most recent Mortgage that was taken out on this home.Purchase Details
Home Financials for this Owner
Home Financials are based on the most recent Mortgage that was taken out on this home.Purchase Details
Home Financials for this Owner
Home Financials are based on the most recent Mortgage that was taken out on this home.Purchase Details
Purchase Details
Home Financials for this Owner
Home Financials are based on the most recent Mortgage that was taken out on this home.Purchase Details
Home Financials for this Owner
Home Financials are based on the most recent Mortgage that was taken out on this home.Purchase Details
Similar Homes in Rancho Cucamonga, CA
Home Values in the Area
Average Home Value in this Area
Purchase History
| Date | Type | Sale Price | Title Company |
|---|---|---|---|
| Grant Deed | $600,000 | Ticor Title | |
| Interfamily Deed Transfer | -- | None Available | |
| Grant Deed | $540,000 | Pacific Coast Title | |
| Interfamily Deed Transfer | -- | First American Title Company | |
| Interfamily Deed Transfer | -- | None Available | |
| Interfamily Deed Transfer | -- | Orange Coast Title | |
| Interfamily Deed Transfer | -- | United Title Company | |
| Interfamily Deed Transfer | -- | United Title Company |
Mortgage History
| Date | Status | Loan Amount | Loan Type |
|---|---|---|---|
| Open | $468,000 | New Conventional | |
| Closed | $461,000 | New Conventional | |
| Closed | $466,000 | New Conventional | |
| Previous Owner | $300,000 | New Conventional | |
| Previous Owner | $348,000 | New Conventional | |
| Previous Owner | $394,910 | FHA | |
| Previous Owner | $495,600 | Fannie Mae Freddie Mac | |
| Previous Owner | $182,000 | Unknown | |
| Previous Owner | $178,000 | No Value Available | |
| Previous Owner | $180,000 | No Value Available |
Property History
| Date | Event | Price | Change | Sq Ft Price |
|---|---|---|---|---|
| 07/16/2018 07/16/18 | Sold | $600,000 | -1.6% | $280 / Sq Ft |
| 06/05/2018 06/05/18 | For Sale | $609,888 | +12.9% | $285 / Sq Ft |
| 05/27/2016 05/27/16 | Sold | $540,000 | 0.0% | $252 / Sq Ft |
| 04/06/2016 04/06/16 | Price Changed | $540,000 | -1.8% | $252 / Sq Ft |
| 03/31/2016 03/31/16 | Pending | -- | -- | -- |
| 03/21/2016 03/21/16 | For Sale | $549,800 | -- | $257 / Sq Ft |
Tax History Compared to Growth
Tax History
| Year | Tax Paid | Tax Assessment Tax Assessment Total Assessment is a certain percentage of the fair market value that is determined by local assessors to be the total taxable value of land and additions on the property. | Land | Improvement |
|---|---|---|---|---|
| 2024 | $7,927 | $656,189 | $164,048 | $492,141 |
| 2023 | $7,726 | $643,322 | $160,831 | $482,491 |
| 2022 | $7,671 | $630,707 | $157,677 | $473,030 |
| 2021 | $7,652 | $618,340 | $154,585 | $463,755 |
| 2020 | $7,364 | $612,000 | $153,000 | $459,000 |
| 2019 | $7,439 | $600,000 | $150,000 | $450,000 |
| 2018 | $7,067 | $561,816 | $140,454 | $421,362 |
| 2017 | $6,760 | $550,800 | $137,700 | $413,100 |
| 2016 | $3,877 | $298,382 | $118,891 | $179,491 |
| 2015 | $3,844 | $293,900 | $117,105 | $176,795 |
| 2014 | $3,757 | $288,143 | $114,811 | $173,332 |
Agents Affiliated with this Home
-

Seller's Agent in 2018
Coleen Hyams
REDFIN
(951) 522-8286
-
Loren Schroeder
L
Buyer's Agent in 2018
Loren Schroeder
Elevate Real Estate Agency
(909) 904-9005
5 Total Sales
-
Tami Stark

Seller's Agent in 2016
Tami Stark
REALTY MASTERS & ASSOCIATES
(909) 319-2970
32 Total Sales
-

Buyer's Agent in 2016
Carol Perez
REALTY MASTERS & ASSOCIATES
(909) 223-1467
Map
Source: California Regional Multiple Listing Service (CRMLS)
MLS Number: IV18132996
APN: 1076-651-18
- 11143 Shaw St
- 6699 Summerstone Ct
- 11345 Starlight Dr
- 11015 Charleston St
- 6290 Morning Place
- 10880 Colusa St
- 11530 Marcello Way
- 10933 Emerson St
- 11137 Amarillo St
- 6909 Stanislaus Place
- 10761 Ring Ave
- 11462 Tioga Peak Ct
- 6713 Florence Place
- 10672 Finch Ave
- 10664 Finch Ave
- 11836 Asti Dr
- 11721 Mount Sterling Ct
- 6199 Cabernet Place
- 10655 Lemon Ave Unit 2402
- 10655 Lemon Ave Unit 2102

