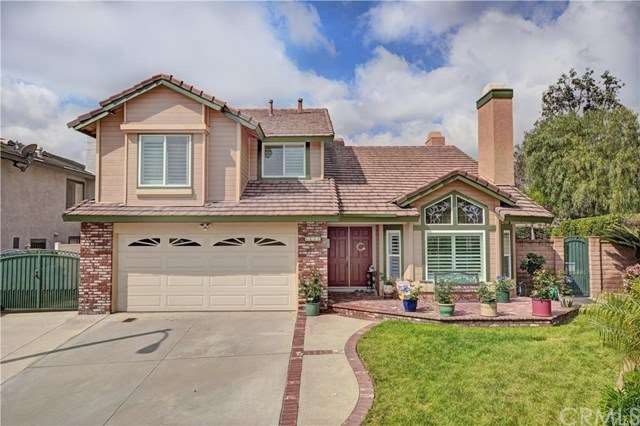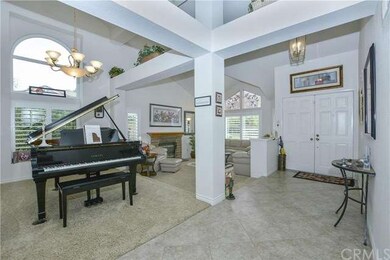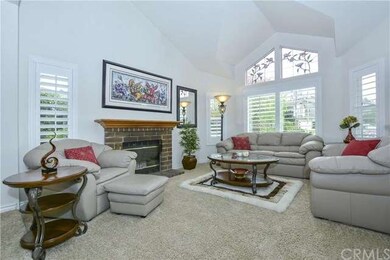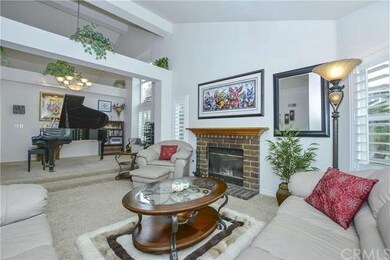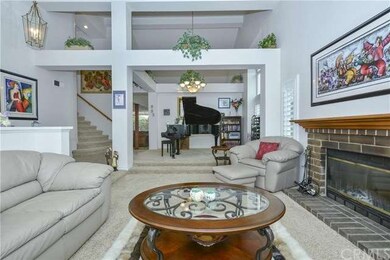
6608 Vanderbilt Place Rancho Cucamonga, CA 91701
Victoria NeighborhoodHighlights
- Above Ground Spa
- RV Access or Parking
- Peek-A-Boo Views
- Victoria Groves Elementary Rated A-
- Updated Kitchen
- 1-minute walk to Victoria Groves Park
About This Home
As of July 2018What else does this house need to make it your HOME..? It is located in the heart of Rancho Cucamonga, within excellent schools districts, has RV parking and tons of interior and exterior upgrades. It is a complete package....! Here are some of extras that make this house pristine...
Updated kitchen with granite, custom back splash and cabinets, recessed lighting. Updated Master bathroom, huge walk in shower with jets, TV cabinet with cable jack, towel warmer, self closing drawers. Huge walk in master closet. New dual pane windows through out and plantation shutters, newer carpet, large tile squares diagonally placed for maximum showmanship. Two fireplaces, energy efficient whole house fan, new patio covering, fresh exterior paint, backyard BBQ with sink, fridge and music speakers along with a Jacuzzi spa all in a private, quiet backyard. Did I mention the Shed...? Large with high ceilings, sky light and electrical. House Security system.
PROFESSIONAL PHOTOS TO FOLLOW, AND TOUR OF INTERIOR
Last Agent to Sell the Property
REALTY MASTERS & ASSOCIATES License #01263463 Listed on: 03/21/2016

Last Buyer's Agent
Carol Perez
REALTY MASTERS & ASSOCIATES License #01806273

Home Details
Home Type
- Single Family
Est. Annual Taxes
- $7,927
Year Built
- Built in 1990
Lot Details
- 6,400 Sq Ft Lot
- Block Wall Fence
- Level Lot
- Front and Back Yard Sprinklers
- Back and Front Yard
Parking
- 2 Car Direct Access Garage
- Parking Available
- RV Access or Parking
Property Views
- Peek-A-Boo
- Mountain
Home Design
- Traditional Architecture
- Interior Block Wall
- Tile Roof
Interior Spaces
- 2,141 Sq Ft Home
- 2-Story Property
- Cathedral Ceiling
- Formal Entry
- Family Room with Fireplace
- Family Room Off Kitchen
- Living Room with Fireplace
- Home Security System
- Laundry Room
Kitchen
- Updated Kitchen
- Open to Family Room
- Breakfast Bar
- Built-In Range
- Dishwasher
- Kitchen Island
Bedrooms and Bathrooms
- 4 Bedrooms
- Main Floor Bedroom
- Converted Bedroom
- 3 Full Bathrooms
Outdoor Features
- Above Ground Spa
- Open Patio
Utilities
- Whole House Fan
- Forced Air Heating and Cooling System
Additional Features
- Accessible Parking
- Energy-Efficient Windows
Community Details
- No Home Owners Association
Listing and Financial Details
- Tax Lot 77
- Tax Tract Number 13722
- Assessor Parcel Number 1076651180000
Ownership History
Purchase Details
Home Financials for this Owner
Home Financials are based on the most recent Mortgage that was taken out on this home.Purchase Details
Home Financials for this Owner
Home Financials are based on the most recent Mortgage that was taken out on this home.Purchase Details
Home Financials for this Owner
Home Financials are based on the most recent Mortgage that was taken out on this home.Purchase Details
Home Financials for this Owner
Home Financials are based on the most recent Mortgage that was taken out on this home.Purchase Details
Purchase Details
Home Financials for this Owner
Home Financials are based on the most recent Mortgage that was taken out on this home.Purchase Details
Home Financials for this Owner
Home Financials are based on the most recent Mortgage that was taken out on this home.Purchase Details
Similar Homes in Rancho Cucamonga, CA
Home Values in the Area
Average Home Value in this Area
Purchase History
| Date | Type | Sale Price | Title Company |
|---|---|---|---|
| Grant Deed | $600,000 | Ticor Title | |
| Interfamily Deed Transfer | -- | None Available | |
| Grant Deed | $540,000 | Pacific Coast Title | |
| Interfamily Deed Transfer | -- | First American Title Company | |
| Interfamily Deed Transfer | -- | None Available | |
| Interfamily Deed Transfer | -- | Orange Coast Title | |
| Interfamily Deed Transfer | -- | United Title Company | |
| Interfamily Deed Transfer | -- | United Title Company |
Mortgage History
| Date | Status | Loan Amount | Loan Type |
|---|---|---|---|
| Open | $468,000 | New Conventional | |
| Closed | $461,000 | New Conventional | |
| Closed | $466,000 | New Conventional | |
| Previous Owner | $300,000 | New Conventional | |
| Previous Owner | $348,000 | New Conventional | |
| Previous Owner | $394,910 | FHA | |
| Previous Owner | $495,600 | Fannie Mae Freddie Mac | |
| Previous Owner | $182,000 | Unknown | |
| Previous Owner | $178,000 | No Value Available | |
| Previous Owner | $180,000 | No Value Available |
Property History
| Date | Event | Price | Change | Sq Ft Price |
|---|---|---|---|---|
| 07/16/2018 07/16/18 | Sold | $600,000 | -1.6% | $280 / Sq Ft |
| 06/05/2018 06/05/18 | For Sale | $609,888 | +12.9% | $285 / Sq Ft |
| 05/27/2016 05/27/16 | Sold | $540,000 | 0.0% | $252 / Sq Ft |
| 04/06/2016 04/06/16 | Price Changed | $540,000 | -1.8% | $252 / Sq Ft |
| 03/31/2016 03/31/16 | Pending | -- | -- | -- |
| 03/21/2016 03/21/16 | For Sale | $549,800 | -- | $257 / Sq Ft |
Tax History Compared to Growth
Tax History
| Year | Tax Paid | Tax Assessment Tax Assessment Total Assessment is a certain percentage of the fair market value that is determined by local assessors to be the total taxable value of land and additions on the property. | Land | Improvement |
|---|---|---|---|---|
| 2024 | $7,927 | $656,189 | $164,048 | $492,141 |
| 2023 | $7,726 | $643,322 | $160,831 | $482,491 |
| 2022 | $7,671 | $630,707 | $157,677 | $473,030 |
| 2021 | $7,652 | $618,340 | $154,585 | $463,755 |
| 2020 | $7,364 | $612,000 | $153,000 | $459,000 |
| 2019 | $7,439 | $600,000 | $150,000 | $450,000 |
| 2018 | $7,067 | $561,816 | $140,454 | $421,362 |
| 2017 | $6,760 | $550,800 | $137,700 | $413,100 |
| 2016 | $3,877 | $298,382 | $118,891 | $179,491 |
| 2015 | $3,844 | $293,900 | $117,105 | $176,795 |
| 2014 | $3,757 | $288,143 | $114,811 | $173,332 |
Agents Affiliated with this Home
-

Seller's Agent in 2018
Coleen Hyams
REDFIN
(951) 522-8286
-
Loren Schroeder
L
Buyer's Agent in 2018
Loren Schroeder
Elevate Real Estate Agency
(909) 904-9005
5 Total Sales
-
Tami Stark

Seller's Agent in 2016
Tami Stark
REALTY MASTERS & ASSOCIATES
(909) 319-2970
32 Total Sales
-

Buyer's Agent in 2016
Carol Perez
REALTY MASTERS & ASSOCIATES
(909) 223-1467
Map
Source: California Regional Multiple Listing Service (CRMLS)
MLS Number: CV16058413
APN: 1076-651-18
- 11143 Shaw St
- 6699 Summerstone Ct
- 11345 Starlight Dr
- 11015 Charleston St
- 11401 Mount Ritter St
- 10880 Colusa St
- 6290 Morning Place
- 10933 Emerson St
- 11530 Marcello Way
- 11137 Amarillo St
- 6909 Stanislaus Place
- 10761 Ring Ave
- 11462 Tioga Peak Ct
- 10672 Finch Ave
- 10664 Finch Ave
- 6713 Florence Place
- 10655 Lemon Ave Unit 2402
- 10655 Lemon Ave Unit 2102
- 10655 Lemon Ave Unit 3107
- 10655 Lemon Ave Unit 3005
