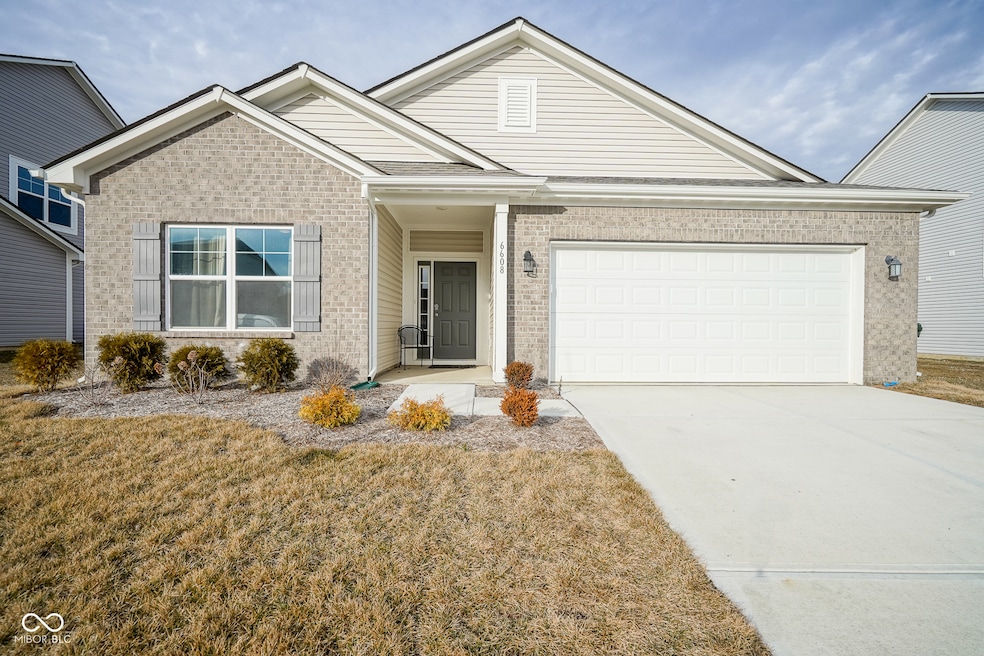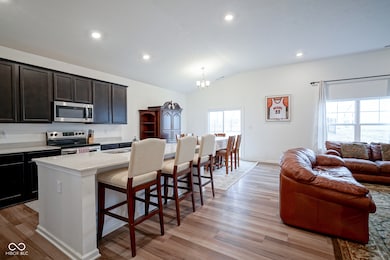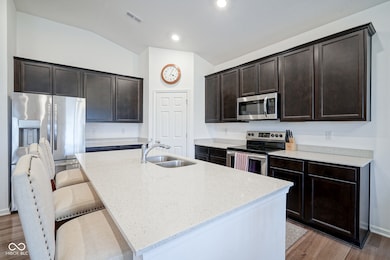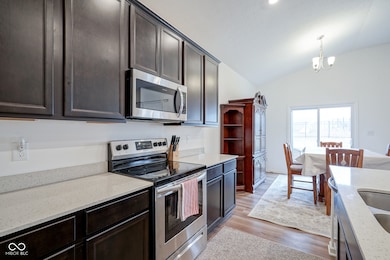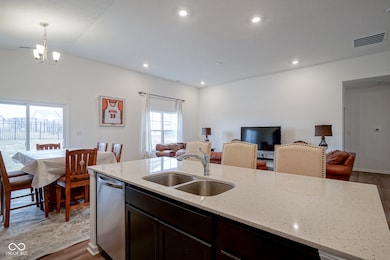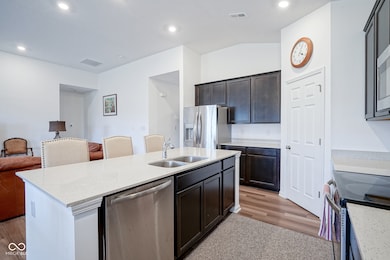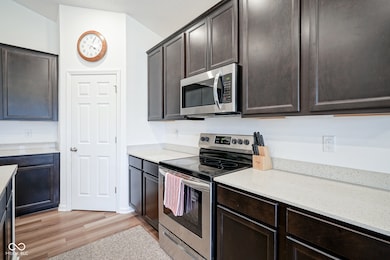6608 W Shoreline Ct Greenfield, IN 46140
Estimated payment $1,950/month
Highlights
- Vaulted Ceiling
- Ranch Style House
- 2 Car Attached Garage
- J.B. Stephens Elementary School Rated A-
- Mud Room
- Laundry Room
About This Home
Amazing opportunity for a residence or investment! Well-sized rooms and a thoughtful layout allows ample space for living, relaxation, and privacy. Arbor Home's Chestnut floorplan, including a vaulted ceiling in the Great Room that adds the spacious feeling of a luxury home. Quartz countertops in the kitchen and both full baths add to the high-end feel, and with no neighbors behind you can enjoy a rare suburban feature: privacy! Generously-sized laundry/mud room, open and airy front entryway and all included appliances (including washer and dryer) make this home everything you want! Neighborhood is investor-friendly, making this home a fantastic opportunity for a turnkey income property. Seller is willing to consider offers from rent-to-own buyers.
Home Details
Home Type
- Single Family
Est. Annual Taxes
- $2,626
Year Built
- Built in 2022
HOA Fees
- $50 Monthly HOA Fees
Parking
- 2 Car Attached Garage
Home Design
- Ranch Style House
- Slab Foundation
- Vinyl Construction Material
Interior Spaces
- 1,804 Sq Ft Home
- Vaulted Ceiling
- Mud Room
- Entrance Foyer
- Combination Kitchen and Dining Room
Kitchen
- Electric Oven
- Microwave
- Dishwasher
- Disposal
Flooring
- Carpet
- Vinyl Plank
Bedrooms and Bathrooms
- 3 Bedrooms
- 2 Full Bathrooms
Laundry
- Laundry Room
- Dryer
- Washer
Additional Features
- 8,015 Sq Ft Lot
- Forced Air Heating and Cooling System
Community Details
- Heron Creek Subdivision
Listing and Financial Details
- Tax Lot 108
- Assessor Parcel Number 300525200005108006
Map
Home Values in the Area
Average Home Value in this Area
Tax History
| Year | Tax Paid | Tax Assessment Tax Assessment Total Assessment is a certain percentage of the fair market value that is determined by local assessors to be the total taxable value of land and additions on the property. | Land | Improvement |
|---|---|---|---|---|
| 2024 | $2,626 | $269,800 | $60,000 | $209,800 |
| 2023 | $2,626 | $152,200 | $60,000 | $92,200 |
| 2022 | $10 | $400 | $400 | $0 |
Property History
| Date | Event | Price | List to Sale | Price per Sq Ft | Prior Sale |
|---|---|---|---|---|---|
| 08/14/2025 08/14/25 | Price Changed | $318,900 | 0.0% | $177 / Sq Ft | |
| 07/02/2025 07/02/25 | Price Changed | $319,000 | -1.8% | $177 / Sq Ft | |
| 06/12/2025 06/12/25 | For Sale | $325,000 | +8.3% | $180 / Sq Ft | |
| 07/26/2023 07/26/23 | Sold | $300,000 | -4.2% | $167 / Sq Ft | View Prior Sale |
| 06/16/2023 06/16/23 | Pending | -- | -- | -- | |
| 06/13/2023 06/13/23 | Price Changed | $312,995 | -3.4% | $174 / Sq Ft | |
| 04/06/2023 04/06/23 | For Sale | $323,995 | -- | $180 / Sq Ft |
Source: MIBOR Broker Listing Cooperative®
MLS Number: 22044448
APN: 30-05-25-200-005.108-006
- 6507 W Whispering Way
- 1581 Dale Ct
- 00 Fields Blvd
- 1693 Copeland Farms Dr
- 825 W Muskegon Dr
- Lot 1 Rockfield Estates
- 0 Walnut Trace Unit MBR21978938
- 1551 Whisler Dr
- 1761 Walnut Trace
- Chatham Plan at Brunson's Landing
- Freeport Plan at Brunson's Landing
- Bellamy Plan at Brunson's Landing
- Stamford Plan at Brunson's Landing
- Henley Plan at Brunson's Landing
- Harmony Plan at Brunson's Landing
- Aldridge Plan at Brunson's Landing
- 1571 N Creekwater Pass
- 222 E Mckenzie Rd
- 1513 Sherwood Dr
- 1325 Sherwood Dr
- 1650 Village Dr W
- 2011 N East Bay Dr
- 1104 Swope St
- 596 Waterview Blvd
- 2383 Layton Ln
- 2235 Collins Way
- 2249 Collins Way
- 417 W 6th St
- 216 E Lincoln St Unit 1
- 1334 Mulberry Ct
- 600 W North St
- 450 Ashby Dr
- 1581 Community Way
- 502 Ginny Trace
- 413 Founders Dr
- 1226 E 3rd St
- 346 N Blue Rd
- 484 Brookstone Dr
- 467 Sedgewick Dr
- 915 Streamside Dr
