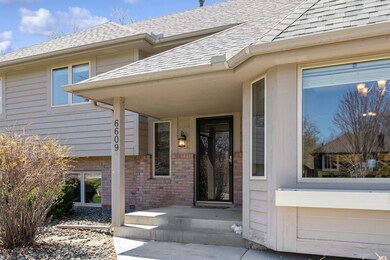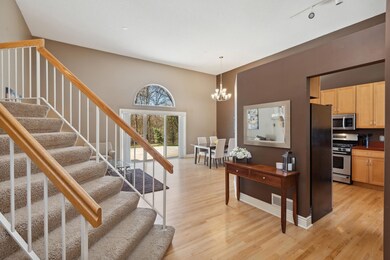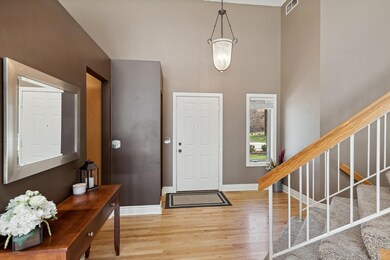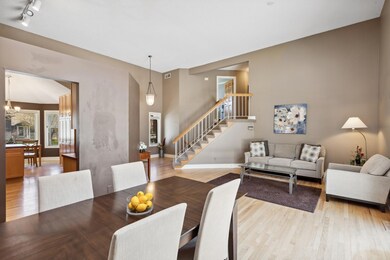
Highlights
- City View
- 38,333 Sq Ft lot
- No HOA
- Basswood Elementary School Rated A-
- Deck
- 3-minute walk to Fish Lake Regional Park
About This Home
As of June 2023Beautiful well maintained home in a highly desirable neighborhood of Maple Grove. Just under an acre of private and secluded backyard with wooded wetland views. Great for entertaining with a newer deck (3 years old) & patio. Primary suite with walk in closet and a completely remodeled bathroom with fully tiled walk in shower, dual sinks, soaking tub, and LVP flooring. Vaulted ceilings in the living room with an abundance of natural light. Walk out family room with a brick wood burning fireplace. 2 area's for dining. Large Amusement/entertainment room in basement. 3 bedrooms on one level. Storage shed. New water heater, water softener, sidewalk, roof (2 years). Plenty of room for storage. Close to walking paths, Hyvee, Fish & Edward lake, Fish Lake Park, Basswood Elementary, Arbor lakes restaurants/ shopping & major highways.
Home Details
Home Type
- Single Family
Est. Annual Taxes
- $5,491
Year Built
- Built in 1988
Lot Details
- 0.88 Acre Lot
- Lot Dimensions are 90x457x824x401
Parking
- 2 Car Attached Garage
Home Design
- Split Level Home
Interior Spaces
- Wood Burning Fireplace
- Brick Fireplace
- Family Room with Fireplace
- Living Room
- Game Room
- City Views
Kitchen
- Range
- Microwave
- Dishwasher
- The kitchen features windows
Bedrooms and Bathrooms
- 4 Bedrooms
Laundry
- Dryer
- Washer
Finished Basement
- Walk-Out Basement
- Sump Pump
- Basement Storage
Outdoor Features
- Deck
- Patio
Utilities
- Forced Air Heating and Cooling System
Community Details
- No Home Owners Association
- Fish Lake West 7 Subdivision
Listing and Financial Details
- Assessor Parcel Number 3311922130028
Ownership History
Purchase Details
Home Financials for this Owner
Home Financials are based on the most recent Mortgage that was taken out on this home.Purchase Details
Home Financials for this Owner
Home Financials are based on the most recent Mortgage that was taken out on this home.Purchase Details
Home Financials for this Owner
Home Financials are based on the most recent Mortgage that was taken out on this home.Purchase Details
Home Financials for this Owner
Home Financials are based on the most recent Mortgage that was taken out on this home.Similar Homes in Osseo, MN
Home Values in the Area
Average Home Value in this Area
Purchase History
| Date | Type | Sale Price | Title Company |
|---|---|---|---|
| Deed | $550,000 | -- | |
| Warranty Deed | $550,000 | Legacy Title | |
| Warranty Deed | $316,897 | Edina Realty Title Inc | |
| Deed | $326,500 | -- | |
| Warranty Deed | $350,000 | -- |
Mortgage History
| Date | Status | Loan Amount | Loan Type |
|---|---|---|---|
| Open | $495,000 | New Conventional | |
| Closed | $495,000 | New Conventional | |
| Previous Owner | $300,000 | New Conventional | |
| Previous Owner | $54,460 | Credit Line Revolving | |
| Previous Owner | $310,675 | No Value Available | |
| Previous Owner | $310,175 | New Conventional | |
| Previous Owner | $241,761 | New Conventional | |
| Previous Owner | $280,000 | New Conventional | |
| Previous Owner | $70,000 | Credit Line Revolving |
Property History
| Date | Event | Price | Change | Sq Ft Price |
|---|---|---|---|---|
| 06/23/2023 06/23/23 | Sold | $550,000 | +4.8% | $194 / Sq Ft |
| 05/15/2023 05/15/23 | Pending | -- | -- | -- |
| 05/05/2023 05/05/23 | For Sale | $524,900 | +60.8% | $185 / Sq Ft |
| 06/06/2013 06/06/13 | Sold | $326,500 | -6.7% | $115 / Sq Ft |
| 05/12/2013 05/12/13 | Pending | -- | -- | -- |
| 03/11/2013 03/11/13 | For Sale | $349,900 | -- | $123 / Sq Ft |
Tax History Compared to Growth
Tax History
| Year | Tax Paid | Tax Assessment Tax Assessment Total Assessment is a certain percentage of the fair market value that is determined by local assessors to be the total taxable value of land and additions on the property. | Land | Improvement |
|---|---|---|---|---|
| 2023 | $5,784 | $493,200 | $145,800 | $347,400 |
| 2022 | $5,343 | $481,800 | $144,000 | $337,800 |
| 2021 | $5,855 | $410,600 | $120,900 | $289,700 |
| 2020 | $5,188 | $391,300 | $109,400 | $281,900 |
| 2019 | $5,275 | $374,100 | $100,400 | $273,700 |
| 2018 | $4,884 | $360,500 | $97,900 | $262,600 |
| 2017 | $4,662 | $324,800 | $96,500 | $228,300 |
| 2016 | $4,300 | $297,900 | $81,500 | $216,400 |
| 2015 | $4,267 | $288,500 | $86,500 | $202,000 |
| 2014 | -- | $256,900 | $73,500 | $183,400 |
Agents Affiliated with this Home
-
Benjamin Troxel

Seller's Agent in 2023
Benjamin Troxel
JPW Realty
(612) 430-0746
20 in this area
181 Total Sales
-
Angela Troxel

Seller Co-Listing Agent in 2023
Angela Troxel
JPW Realty
(763) 438-6719
9 in this area
83 Total Sales
-
Joseph Carmack

Buyer's Agent in 2023
Joseph Carmack
Keller Williams Classic Realty
(763) 291-8083
9 in this area
110 Total Sales
-
S
Seller's Agent in 2013
Stacy Zachman
Edina Realty, Inc.
-
L
Buyer's Agent in 2013
Lindsay Bacigalupo Reuter
RE/MAX
Map
Source: NorthstarMLS
MLS Number: 6360313
APN: 33-119-22-13-0028
- 6654 Orchid Ln N
- 15088 65th Place N
- 6617 Orchid Ln N
- 6426 Ithaca Ln N
- 15381 68th Ave N
- 6366 Polaris Ln N
- 6747 Empire Ct
- 6855 Timber Crest Dr
- 6253 Niagara Ct N
- 6880 Sunnyslope Dr
- 7036 Polaris Ln N
- 15436 70th Ave N
- 6161 Niagara Ln N
- 6836 Chesshire Ln N
- 6193 Niagara Ln N
- 6085 Niagara Ln N
- 6227 Upland Ln N
- 7082 Weston Ln N
- 7094 Weston Ln N
- 7087 Weston Ln N






