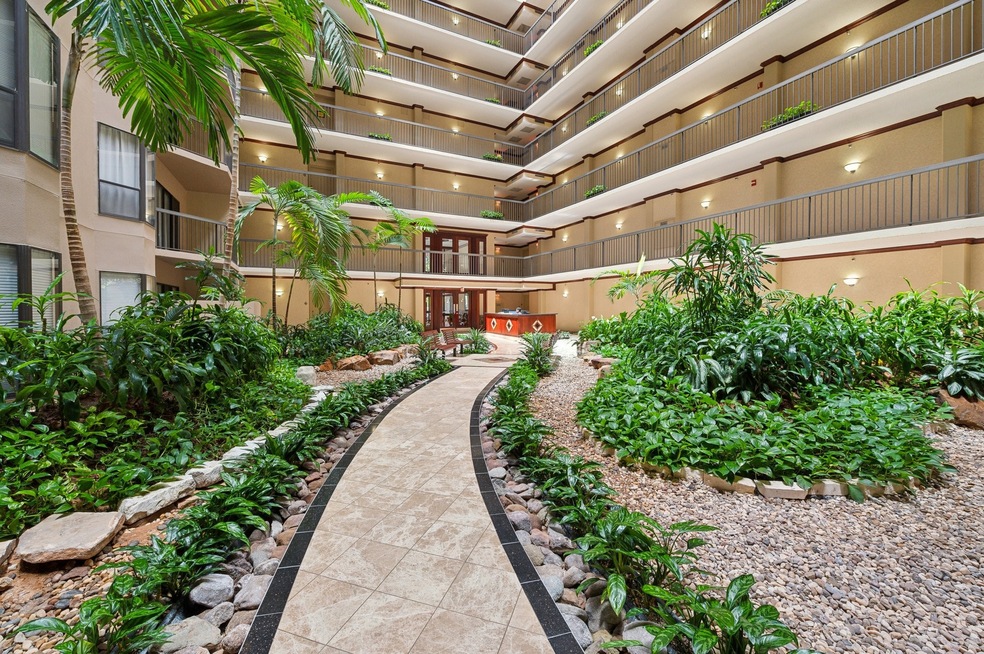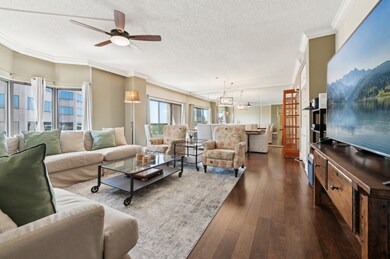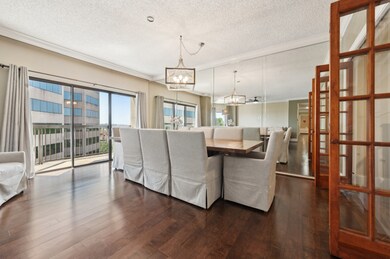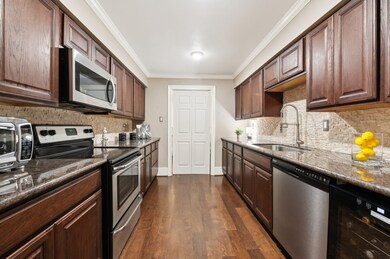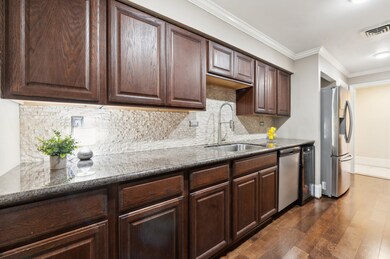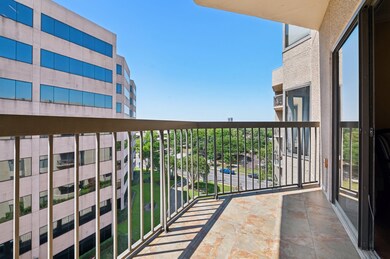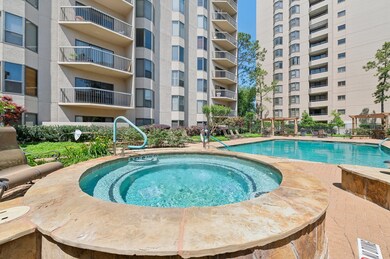Woodway Place Atrium Condo 661 Bering Dr Unit 703 Floor 7 Houston, TX 77057
Uptown-Galleria District NeighborhoodEstimated payment $4,140/month
Highlights
- Concierge
- Engineered Wood Flooring
- Terrace
- Fitness Center
- Granite Countertops
- 2-minute walk to Tanglewood Park
About This Home
Spacious 7th-floor condo in the prestigious Woodway Place Atrium high-rise! This 3-bed, 2.5-bath unit includes a study, large living & dining areas, & two private balconies with city/park views. The galley kitchen features granite counters, stainless appliances, & a wine fridge. The oversized primary suite offers a double vanity bath, walk-in shower & closet. Generously sized secondary bedrooms, in-unit laundry, & a large storage closet add to the convenience. Enjoy luxury living with 24-hr concierge, doorman, secure garage, pool, spa, tennis courts, gym, dog park, & more. Just minutes from Memorial Park, The Galleria, & Highland Village with quick access to major highways. Pet-friendly & perfectly located!
Property Details
Home Type
- Condominium
Est. Annual Taxes
- $4,859
Year Built
- Built in 1980
HOA Fees
- $1,995 Monthly HOA Fees
Home Design
- Entry on the 7th floor
Interior Spaces
- 2,115 Sq Ft Home
- Home Office
- Stacked Washer and Dryer
Kitchen
- Electric Oven
- Electric Range
- Microwave
- Dishwasher
- Granite Countertops
- Disposal
Flooring
- Engineered Wood
- Carpet
- Tile
Bedrooms and Bathrooms
- 3 Bedrooms
- Double Vanity
Parking
- 2 Car Garage
- Garage Door Opener
- Assigned Parking
Outdoor Features
- Terrace
Schools
- Briargrove Elementary School
- Tanglewood Middle School
- Wisdom High School
Utilities
- Central Heating and Cooling System
Community Details
Overview
- Association fees include common area insurance, cable TV, internet, ground maintenance, maintenance structure, partial utilities, recreation facilities, sewer, trash, water
- Woodway Place Atrium Condominiums Association
- Mid-Rise Condominium
- Woodway Place Atrium Condos
- Woodway Place Atrium Condo Subdivision
Amenities
- Concierge
Recreation
Pet Policy
- The building has rules on how big a pet can be within a unit
Security
- Security Guard
- Card or Code Access
Map
About Woodway Place Atrium Condo
Home Values in the Area
Average Home Value in this Area
Tax History
| Year | Tax Paid | Tax Assessment Tax Assessment Total Assessment is a certain percentage of the fair market value that is determined by local assessors to be the total taxable value of land and additions on the property. | Land | Improvement |
|---|---|---|---|---|
| 2025 | $4,859 | $242,687 | $46,111 | $196,576 |
| 2024 | $4,859 | $232,205 | $44,119 | $188,086 |
| 2023 | $4,859 | $207,783 | $39,479 | $168,304 |
| 2022 | $5,936 | $269,576 | $51,219 | $218,357 |
| 2021 | $5,139 | $220,504 | $41,896 | $178,608 |
| 2020 | $5,896 | $243,465 | $46,258 | $197,207 |
| 2019 | $6,904 | $272,856 | $51,843 | $221,013 |
| 2018 | $6,904 | $272,856 | $51,843 | $221,013 |
| 2017 | $6,899 | $272,856 | $51,843 | $221,013 |
| 2016 | $6,467 | $255,768 | $48,596 | $207,172 |
| 2015 | $5,243 | $255,768 | $48,596 | $207,172 |
| 2014 | $5,243 | $203,944 | $38,749 | $165,195 |
Property History
| Date | Event | Price | List to Sale | Price per Sq Ft |
|---|---|---|---|---|
| 07/16/2025 07/16/25 | For Sale | $330,000 | 0.0% | $156 / Sq Ft |
| 07/15/2025 07/15/25 | Off Market | -- | -- | -- |
| 04/16/2025 04/16/25 | For Sale | $330,000 | -- | $156 / Sq Ft |
Purchase History
| Date | Type | Sale Price | Title Company |
|---|---|---|---|
| Warranty Deed | -- | None Listed On Document | |
| Warranty Deed | -- | None Available | |
| Warranty Deed | -- | None Available |
Source: Houston Association of REALTORS®
MLS Number: 92479124
APN: 1147430070003
- 661 Bering Dr Unit 310
- 661 Bering Dr Unit 207
- 661 Bering Dr Unit 704
- 651 Bering Dr Unit 1402
- 651 Bering Dr Unit 1603
- 651 Bering Dr Unit 1801
- 651 Bering Dr Unit 203
- 651 Bering Dr Unit 1405
- 701 Bering Dr Unit 1006
- 701 Bering Dr Unit 1405
- 701 Bering Dr Unit 1106
- 701 Bering Dr Unit 1806
- 701 Bering Dr Unit 1603
- 701 Bering Dr Unit 402
- 5506 Russett Dr
- 808 Chimney Rock Rd
- 5665 Pine Forest Rd
- 5736 Tanglewood Cove St
- 5555 Cranbrook Rd
- 716 Bering Dr Unit 31
- 661 Bering Dr Unit 207
- 661 Bering Dr Unit 404
- 5800 Woodway Dr
- 701 Bering Dr Unit 402
- 701 Bering Dr Unit 806
- 5800 Woodway Dr Unit 103
- 5800 Woodway Dr Unit 139
- 5800 Woodway Dr Unit 435
- 5800 Woodway Dr Unit 303
- 5800 Woodway Dr Unit 433
- 5800 Woodway Dr Unit 326
- 5800 Woodway Dr Unit 427
- 5800 Woodway Dr Unit 107
- 5800 Woodway Dr Unit 229
- 5800 Woodway Dr Unit 228
- 726 Bering Dr Unit F
- 726 Bering Dr Unit L
- 702 Bering Dr Unit P
- 704 Bering Dr Unit F
- 712 Bering Dr Unit D
