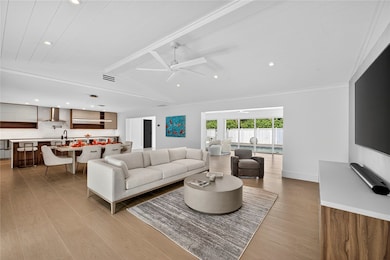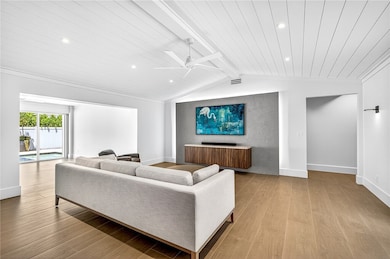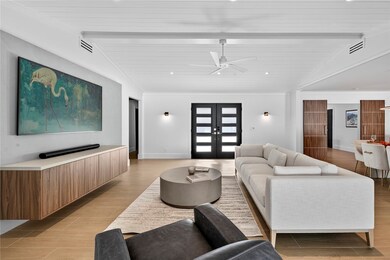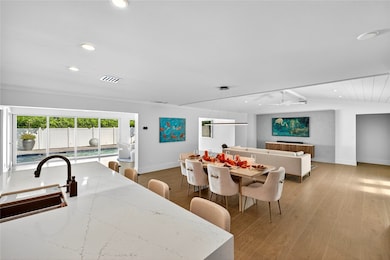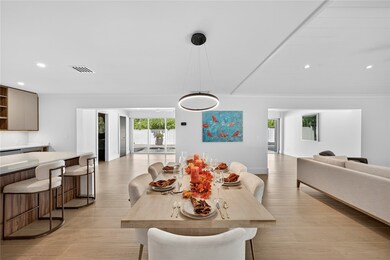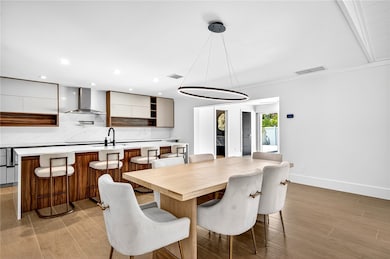661 Date Palm Rd Vero Beach, FL 32963
Estimated payment $11,519/month
Highlights
- Outdoor Pool
- High Ceiling
- 2 Car Attached Garage
- Beachland Elementary School Rated A-
- Pool View
- Closet Cabinetry
About This Home
Completely remodeled modern Central Beach home, landscaped by Rock City Gardens. Everything brand new inside & out. 4 bed/2.5 bath w/ flexible 4th bed that can serve as office/dining space. Kitchen features waterfall quartz island, abundant custom cabinetry, & luxe appliances. The primary suite includes dual showers, marble accent walls, built-in shoe closet, & expansive walk-in closet. The spacious AC sunroom opens fully via stacked sliders & feat built-in bar. Outside, the backyard incl. saltwater pool/spa & covered pergola. New roof & impact windows. Minutes to the beach, shops, & dining.
Listing Agent
One Sotheby's Int'l Realty Brokerage Phone: 772-713-5899 License #0326961 Listed on: 08/15/2025

Co-Listing Agent
One Sotheby's Int'l Realty Brokerage Phone: 772-713-5899 License #3202494
Open House Schedule
-
Saturday, December 13, 20251:00 to 3:00 pm12/13/2025 1:00:00 PM +00:0012/13/2025 3:00:00 PM +00:00Add to Calendar
Home Details
Home Type
- Single Family
Est. Annual Taxes
- $12,666
Year Built
- Built in 1978
Lot Details
- 10,019 Sq Ft Lot
- Lot Dimensions are 85x120
- South Facing Home
- Fenced
- Sprinkler System
Parking
- 2 Car Attached Garage
- Garage Door Opener
- Paver Block
Home Design
- Shingle Roof
- Metal Roof
- Stucco
Interior Spaces
- 2,778 Sq Ft Home
- 1-Story Property
- High Ceiling
- Blinds
- Casement Windows
- Sliding Doors
- Tile Flooring
- Pool Views
Kitchen
- Built-In Oven
- Cooktop
- Microwave
- Dishwasher
- Wine Cooler
- Kitchen Island
- Disposal
Bedrooms and Bathrooms
- 4 Bedrooms
- Closet Cabinetry
- Walk-In Closet
Laundry
- Laundry Room
- Dryer
- Washer
- Laundry Tub
Pool
- Outdoor Pool
- Saltwater Pool
- Spa
- Outdoor Shower
Outdoor Features
- Patio
- Rain Gutters
Utilities
- Zoned Heating and Cooling
- Electric Water Heater
Community Details
- Veromar Subdivision
Listing and Financial Details
- Tax Lot 13
- Assessor Parcel Number 32403100007009000013.1
Map
Home Values in the Area
Average Home Value in this Area
Tax History
| Year | Tax Paid | Tax Assessment Tax Assessment Total Assessment is a certain percentage of the fair market value that is determined by local assessors to be the total taxable value of land and additions on the property. | Land | Improvement |
|---|---|---|---|---|
| 2025 | $13,452 | $830,540 | $475,405 | $355,135 |
| 2024 | $3,271 | $787,544 | $475,405 | $312,139 |
| 2023 | $3,271 | $245,794 | $0 | $0 |
| 2022 | $3,234 | $238,635 | $0 | $0 |
| 2021 | $3,178 | $231,685 | $0 | $0 |
| 2020 | $3,161 | $228,486 | $0 | $0 |
| 2019 | $3,157 | $223,349 | $0 | $0 |
| 2018 | $3,141 | $219,184 | $0 | $0 |
| 2017 | $3,108 | $214,676 | $0 | $0 |
| 2016 | $3,064 | $210,260 | $0 | $0 |
| 2015 | $3,140 | $208,800 | $0 | $0 |
| 2014 | $3,001 | $207,150 | $0 | $0 |
Property History
| Date | Event | Price | List to Sale | Price per Sq Ft | Prior Sale |
|---|---|---|---|---|---|
| 11/04/2025 11/04/25 | Price Changed | $1,995,000 | -4.8% | $718 / Sq Ft | |
| 09/11/2025 09/11/25 | Price Changed | $2,095,000 | -6.8% | $754 / Sq Ft | |
| 08/15/2025 08/15/25 | For Sale | $2,249,000 | +167.7% | $810 / Sq Ft | |
| 09/29/2023 09/29/23 | Sold | $840,000 | -11.6% | $359 / Sq Ft | View Prior Sale |
| 08/31/2023 08/31/23 | Pending | -- | -- | -- | |
| 07/15/2023 07/15/23 | Price Changed | $950,000 | -4.9% | $406 / Sq Ft | |
| 05/01/2023 05/01/23 | Price Changed | $999,000 | -9.2% | $427 / Sq Ft | |
| 04/07/2023 04/07/23 | Price Changed | $1,100,000 | -8.3% | $470 / Sq Ft | |
| 03/20/2023 03/20/23 | For Sale | $1,200,000 | -- | $513 / Sq Ft |
Purchase History
| Date | Type | Sale Price | Title Company |
|---|---|---|---|
| Warranty Deed | $840,000 | None Listed On Document | |
| Interfamily Deed Transfer | -- | Accommodation |
Mortgage History
| Date | Status | Loan Amount | Loan Type |
|---|---|---|---|
| Open | $588,000 | New Conventional |
Source: REALTORS® Association of Indian River County
MLS Number: 290416
APN: 32-40-31-00007-0090-00013.1
- 3526 Jimmy Buffett Memorial Hwy
- 636 Cypress Rd
- 3605 Eagle Dr
- 545 Date Palm Rd
- 3655 Flamingo Dr
- 3735 Eagle Dr
- 826 Date Palm Rd
- 846 Date Palm Rd
- 3645 Ocean Dr
- 3765 Flamingo Dr
- 3581 Ocean Dr
- 3579 Ocean Dr
- 655 Acacia Rd
- 645 Acacia Rd
- 3700 Ocean Dr
- 3632 Ocean Dr
- 3756 Ocean Dr
- 3939 Ocean Dr Unit 408C
- 3939 Ocean Dr Unit 402B
- 3939 Ocean Dr Unit 205B
- 765 Date Palm Rd
- 3716 Highway A1a
- 530 Cypress Rd
- 725 Acacia Rd
- 700 Holly Rd
- 3939 Ocean Dr Unit 401B
- 3939 Ocean Dr Unit PH8
- 3939 Ocean Dr Unit 407B
- 3939 Ocean Dr Unit 201A
- 3939 Ocean Dr Unit 201B
- 3939 Ocean Dr Unit 302B
- 3939 Ocean Dr Unit 204B
- 3939 Ocean Dr Unit 307C
- 3554 Ocean Dr Unit 501S
- 3554 Ocean Dr Unit 504N
- 3554 Ocean Dr Unit 702S
- 3554 Ocean Dr Unit 1202
- 3554 Ocean Dr Unit 903N
- 3554 Ocean Dr Unit 1001
- 3554 Ocean Dr Unit 1102

