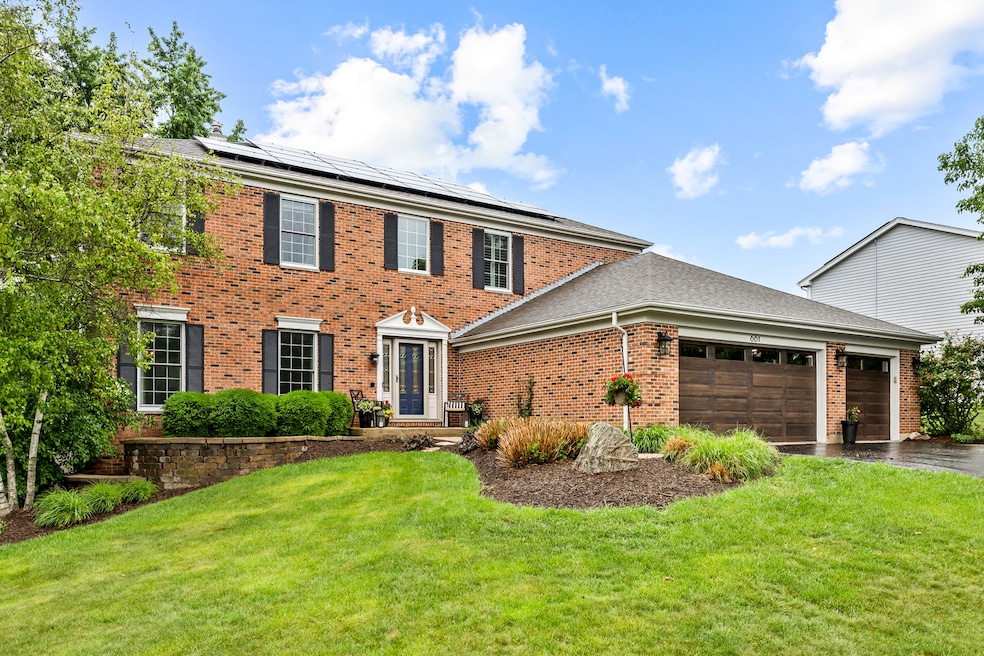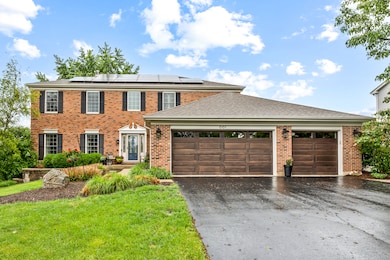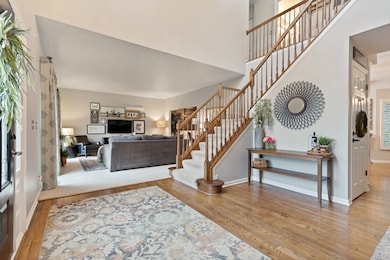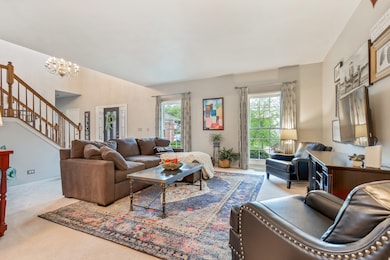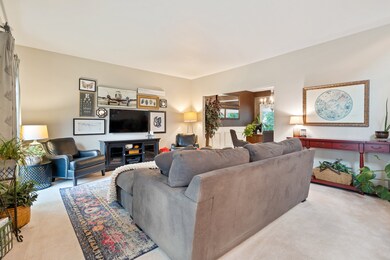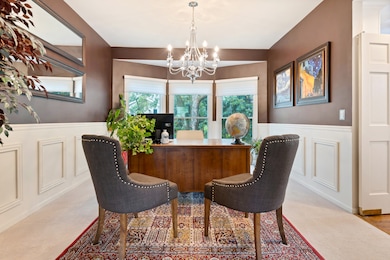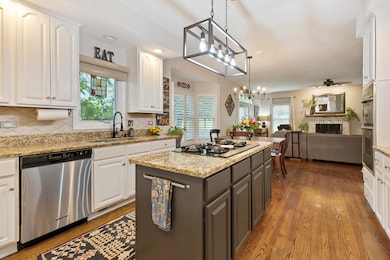
661 Regal Ln Algonquin, IL 60102
High Hill Farms NeighborhoodEstimated payment $3,860/month
Highlights
- Colonial Architecture
- Recreation Room
- L-Shaped Dining Room
- Kenneth E Neubert Elementary School Rated A-
- Wood Flooring
- Stainless Steel Appliances
About This Home
So much home for the money! The moment you walk in you're greeted by a 2story foyer opening to the living room and kitchen. Updated kitchen with center island, granite countertops, tiled backsplash and new hardware overlooking the family room area! Furnace, central air and vinyl siding approximately 3 years old. Nicely finished basement with wet bar, 5th bedroom, remodeled full bath, exercise room and plenty of storage. Some amenities are plantation shutters, bay windows and fully fenced yard!
Home Details
Home Type
- Single Family
Est. Annual Taxes
- $11,858
Year Built
- Built in 1995
Lot Details
- Lot Dimensions are 87 x 115 x 87 x 115
- Fenced
- Paved or Partially Paved Lot
Parking
- 3 Car Garage
- Driveway
- Parking Included in Price
Home Design
- Colonial Architecture
- Brick Exterior Construction
- Asphalt Roof
- Concrete Perimeter Foundation
Interior Spaces
- 3,008 Sq Ft Home
- 2-Story Property
- Bar
- Gas Log Fireplace
- Entrance Foyer
- Family Room with Fireplace
- Living Room
- L-Shaped Dining Room
- Breakfast Room
- Recreation Room
- Storage Room
- Unfinished Attic
- Carbon Monoxide Detectors
Kitchen
- Microwave
- Dishwasher
- Stainless Steel Appliances
- Disposal
Flooring
- Wood
- Carpet
Bedrooms and Bathrooms
- 4 Bedrooms
- 5 Potential Bedrooms
- Dual Sinks
- Garden Bath
- Separate Shower
Laundry
- Laundry Room
- Dryer
- Washer
Basement
- Basement Fills Entire Space Under The House
- Finished Basement Bathroom
Outdoor Features
- Patio
Schools
- Neubert Elementary School
- Westfield Community Middle School
- H D Jacobs High School
Utilities
- Forced Air Heating and Cooling System
- Heating System Uses Natural Gas
Community Details
- Royal Hill Subdivision, The Barrister Floorplan
Listing and Financial Details
- Homeowner Tax Exemptions
Map
Home Values in the Area
Average Home Value in this Area
Tax History
| Year | Tax Paid | Tax Assessment Tax Assessment Total Assessment is a certain percentage of the fair market value that is determined by local assessors to be the total taxable value of land and additions on the property. | Land | Improvement |
|---|---|---|---|---|
| 2024 | $11,858 | $159,587 | $23,289 | $136,298 |
| 2023 | $11,278 | $142,730 | $20,829 | $121,901 |
| 2022 | $11,043 | $134,769 | $21,044 | $113,725 |
| 2021 | $10,608 | $125,553 | $19,605 | $105,948 |
| 2020 | $10,336 | $121,108 | $18,911 | $102,197 |
| 2019 | $10,093 | $115,915 | $18,100 | $97,815 |
| 2018 | $9,635 | $107,081 | $16,721 | $90,360 |
| 2017 | $9,448 | $100,877 | $15,752 | $85,125 |
| 2016 | $9,319 | $94,614 | $14,774 | $79,840 |
| 2013 | -- | $90,837 | $13,783 | $77,054 |
Property History
| Date | Event | Price | Change | Sq Ft Price |
|---|---|---|---|---|
| 07/02/2025 07/02/25 | Pending | -- | -- | -- |
| 06/26/2025 06/26/25 | For Sale | $519,000 | +67.4% | $173 / Sq Ft |
| 09/15/2015 09/15/15 | Sold | $310,000 | -6.1% | $101 / Sq Ft |
| 08/05/2015 08/05/15 | Pending | -- | -- | -- |
| 07/02/2015 07/02/15 | For Sale | $330,000 | -- | $107 / Sq Ft |
Purchase History
| Date | Type | Sale Price | Title Company |
|---|---|---|---|
| Interfamily Deed Transfer | -- | None Available | |
| Warranty Deed | $310,000 | Stewart Title | |
| Warranty Deed | $260,500 | Chicago Title Insurance Co |
Mortgage History
| Date | Status | Loan Amount | Loan Type |
|---|---|---|---|
| Closed | $310,000 | New Conventional | |
| Closed | $235,000 | New Conventional | |
| Previous Owner | $244,180 | Unknown | |
| Previous Owner | $244,000 | Unknown | |
| Previous Owner | $225,000 | No Value Available |
Similar Homes in Algonquin, IL
Source: Midwest Real Estate Data (MRED)
MLS Number: 12393505
APN: 19-32-207-005
- 1880 Crofton Dr
- 1920 Jester Ln
- 2235 Dawson Ln
- 731 Roaring Brook Ln
- 6 Sutcliff Ct
- 1640 Hartley Dr
- 410 Briarwood Ln
- 305 Buckingham Dr
- 235 Aberdeen Dr
- 1676 Edgewood Dr Unit 622
- 1330 N Parkview Terrace
- 1 Sherman Rd
- 355 Crestwood Ct
- 218 Partridge Ct
- 1 N Hubbard St
- 210 Grandview Ct Unit 2
- 1850 White Oak Dr
- 12 White Oak Ct
- 259 Grandview Ct Unit 2
- 1379 Grandview Ct
