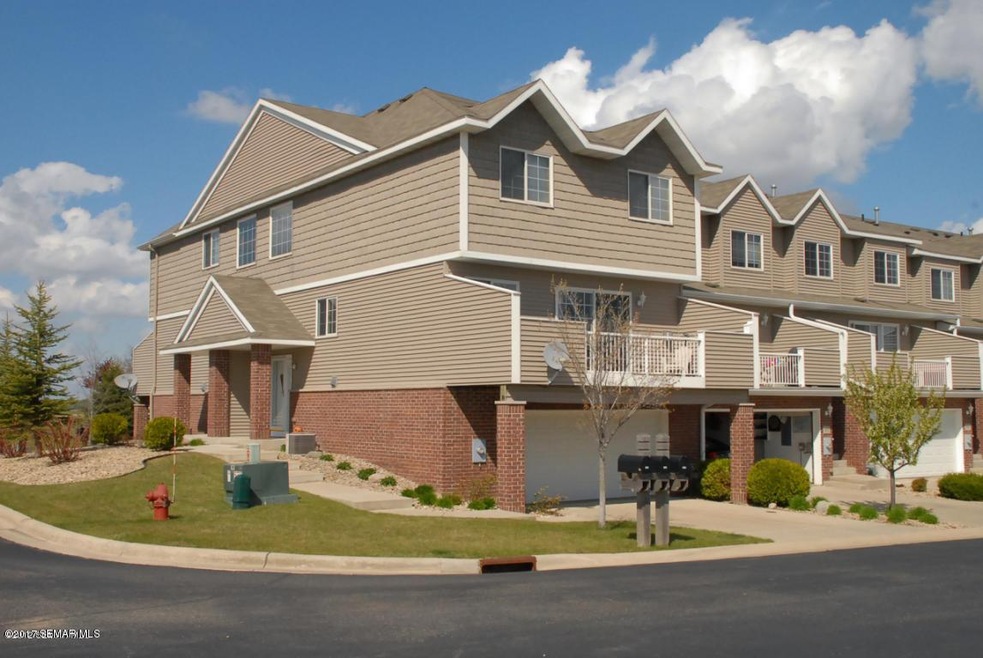2
Beds
2.5
Baths
1,776
Sq Ft
1,307
Sq Ft Lot
Highlights
- 1 Fireplace
- 2 Car Attached Garage
- Water Softener is Owned
- Byron Intermediate School Rated A-
- Forced Air Heating and Cooling System
About This Home
As of June 2017Listed and Active Inspection.
Home Details
Home Type
- Single Family
Est. Annual Taxes
- $2,322
Year Built
- Built in 2003
HOA Fees
- $168 Monthly HOA Fees
Parking
- 2 Car Attached Garage
Home Design
- Poured Concrete
- Asphalt Shingled Roof
- Stone Siding
Interior Spaces
- 2-Story Property
- 1 Fireplace
- Partially Finished Basement
- Walk-Out Basement
Kitchen
- Range
- Dishwasher
- Disposal
Bedrooms and Bathrooms
- 2 Bedrooms
Laundry
- Dryer
- Washer
Utilities
- Forced Air Heating and Cooling System
- Water Softener is Owned
Community Details
- Association fees include outside maintenance, professional mgmt, sanitation, shared amenities, snow/lawn care
Listing and Financial Details
- Assessor Parcel Number 752831067424
Ownership History
Date
Name
Owned For
Owner Type
Purchase Details
Listed on
Apr 12, 2017
Closed on
Jun 1, 2017
Sold by
Chapnick Lauren A
Bought by
Solheld John K
Seller's Agent
Mickey Rowland
Re/Max Results
List Price
$170,000
Sold Price
$170,000
Total Days on Market
33
Home Financials for this Owner
Home Financials are based on the most recent Mortgage that was taken out on this home.
Avg. Annual Appreciation
5.74%
Original Mortgage
$135,000
Interest Rate
3.97%
Mortgage Type
New Conventional
Purchase Details
Listed on
Apr 17, 2012
Closed on
Dec 6, 2012
Sold by
Simyak David L
Bought by
Chapnick Lauren A
Seller's Agent
Pamela Trachsel
Edina Realty, Inc.
Buyer's Agent
Sharon Taylor
Edina Realty, Inc.
List Price
$149,500
Sold Price
$144,200
Premium/Discount to List
-$5,300
-3.55%
Home Financials for this Owner
Home Financials are based on the most recent Mortgage that was taken out on this home.
Avg. Annual Appreciation
3.73%
Original Mortgage
$136,990
Interest Rate
3.36%
Mortgage Type
New Conventional
Map
Create a Home Valuation Report for This Property
The Home Valuation Report is an in-depth analysis detailing your home's value as well as a comparison with similar homes in the area
Home Values in the Area
Average Home Value in this Area
Purchase History
| Date | Type | Sale Price | Title Company |
|---|---|---|---|
| Warranty Deed | $170,000 | Rochester Title & Escrow Co | |
| Deed | $144,200 | Rochester Title & Escrow Co |
Source: Public Records
Mortgage History
| Date | Status | Loan Amount | Loan Type |
|---|---|---|---|
| Open | $133,000 | New Conventional | |
| Closed | $135,000 | New Conventional | |
| Previous Owner | $136,990 | New Conventional |
Source: Public Records
Property History
| Date | Event | Price | Change | Sq Ft Price |
|---|---|---|---|---|
| 04/06/2025 04/06/25 | Pending | -- | -- | -- |
| 04/04/2025 04/04/25 | For Sale | $254,900 | +49.9% | $144 / Sq Ft |
| 06/06/2017 06/06/17 | Sold | $170,000 | 0.0% | $96 / Sq Ft |
| 05/15/2017 05/15/17 | Pending | -- | -- | -- |
| 04/12/2017 04/12/17 | For Sale | $170,000 | +17.9% | $96 / Sq Ft |
| 12/10/2012 12/10/12 | Sold | $144,200 | -3.5% | $81 / Sq Ft |
| 11/15/2012 11/15/12 | Pending | -- | -- | -- |
| 04/17/2012 04/17/12 | For Sale | $149,500 | -- | $84 / Sq Ft |
Source: NorthstarMLS
Tax History
| Year | Tax Paid | Tax Assessment Tax Assessment Total Assessment is a certain percentage of the fair market value that is determined by local assessors to be the total taxable value of land and additions on the property. | Land | Improvement |
|---|---|---|---|---|
| 2023 | $3,306 | $224,600 | $17,500 | $207,100 |
| 2022 | $3,102 | $224,800 | $17,500 | $207,300 |
| 2021 | $2,774 | $187,600 | $17,500 | $170,100 |
| 2020 | $2,828 | $180,000 | $17,500 | $162,500 |
| 2019 | $2,614 | $179,000 | $17,500 | $161,500 |
| 2018 | $2,351 | $168,100 | $17,500 | $150,600 |
| 2017 | $2,322 | $153,600 | $12,500 | $141,100 |
| 2016 | $2,704 | $130,200 | $10,600 | $119,600 |
| 2015 | $2,634 | $126,200 | $10,500 | $115,700 |
| 2014 | $2,398 | $151,500 | $12,500 | $139,000 |
| 2012 | -- | $148,100 | $12,500 | $135,600 |
Source: Public Records
Source: NorthstarMLS
MLS Number: NST5096984
APN: 75.28.31.067424
Nearby Homes
- 661 Shardlow Place NE
- 664 Shardlow Place NE
- 1050 Maplebeck Place NE
- 992 Southwell Enclave NE
- 1004 Southwell Enclave NE
- 959 Southwell Enclave NE
- 634 Shardlow Ln NE
- 700 Shardlow Place NE
- 655 Somerby Pkwy NE
- 702 Shardlow Place NE
- 963 Southwell Enclave NE
- 704 Shardlow Place NE
- 667 Somerby Pkwy NE
- 1052 Southwell Enclave NE
- 1021 Southwell Enclave NE
- 675 Somerby Pkwy NE
- 1033 Southwell Enclave NE
- 1064 Southwell Enclave NE
- 1051 Southwell Enclave NE
- 825 Grand Ridge Dr NE

