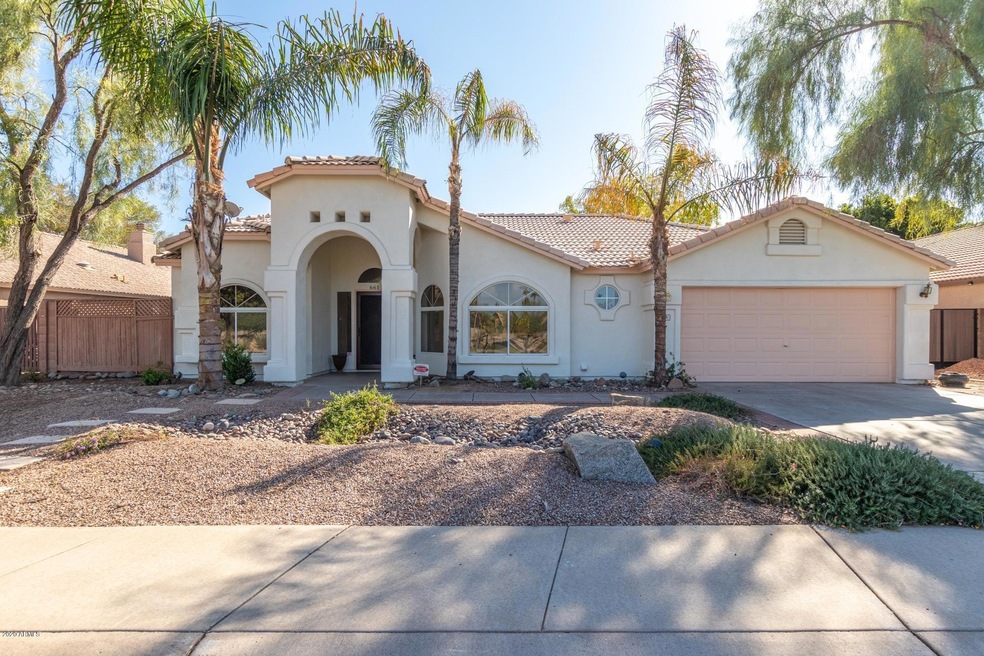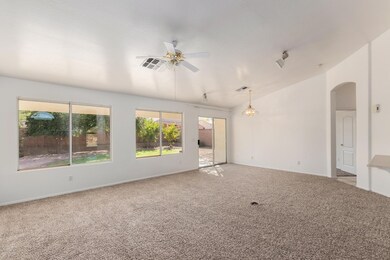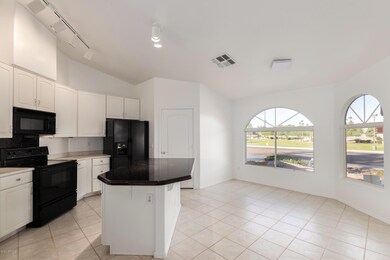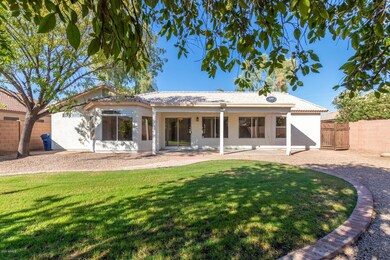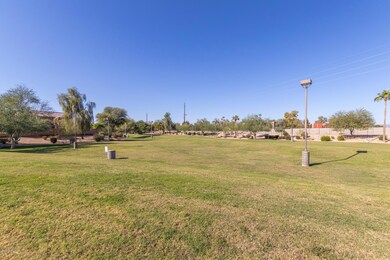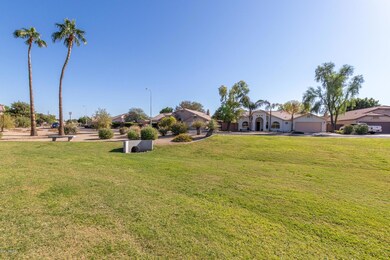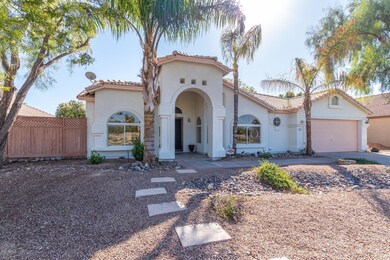
661 W Carter Dr Tempe, AZ 85282
West Tempe NeighborhoodEstimated Value: $499,590 - $510,000
Highlights
- 0.17 Acre Lot
- Granite Countertops
- Eat-In Kitchen
- Vaulted Ceiling
- 2 Car Direct Access Garage
- Double Pane Windows
About This Home
As of December 2020Welcome to your new home nestled in the highly desirable Casa Fiesta community of Tempe, AZ. This meticulously maintained single level home boasts nearly 1700 sq ft of living space w/ soaring vaulted ceilings, 3 spacious bedrooms, 2 baths and a spacious 2 car garage w/ additional storage cabinets. The airy updated kitchen features white cabinets, large kitchen island w/ granite countertop, breakfast bar and gorgeous views of the 3 acre park across the street. The living area beams w/ natural light and perfectly frames the well appointed backyard's fresh green grass and mature citrus trees. The bright and airy master bedroom is fit for a King and Queen and features large windows, spacious walk in closet and en suite that features a roomy walk in shower, private lavatory, large countertop and linen closet. Other features include; split floorplan, N/S Exposure, premium lot across from a 3 acre park, Fresh interior and exterior paint (2020), New Carpet (2020), Updated garage door opener (2018), Newer AC unit (2012), ceiling fans throughout, decorative security door and conveniently located near freeways, the airport, Tempe Beach Park and so much more! Homes in this community hardly ever come on the market so make time to view this home today w/ contracts in hand because this one is guaranteed to go fast!
Home Details
Home Type
- Single Family
Est. Annual Taxes
- $2,435
Year Built
- Built in 1998
Lot Details
- 7,527 Sq Ft Lot
- Desert faces the front and back of the property
- Block Wall Fence
- Front and Back Yard Sprinklers
- Sprinklers on Timer
- Grass Covered Lot
HOA Fees
- $63 Monthly HOA Fees
Parking
- 2 Car Direct Access Garage
- Garage Door Opener
Home Design
- Wood Frame Construction
- Tile Roof
- Composition Roof
- Stucco
Interior Spaces
- 1,638 Sq Ft Home
- 1-Story Property
- Vaulted Ceiling
- Ceiling Fan
- Double Pane Windows
Kitchen
- Eat-In Kitchen
- Breakfast Bar
- Built-In Microwave
- Kitchen Island
- Granite Countertops
Flooring
- Carpet
- Tile
Bedrooms and Bathrooms
- 3 Bedrooms
- Remodeled Bathroom
- 2 Bathrooms
Accessible Home Design
- No Interior Steps
Schools
- Arredondo Elementary School
- FEES College Preparatory Middle School
- Marcos De Niza High School
Utilities
- Refrigerated Cooling System
- Heating Available
Community Details
- Association fees include ground maintenance
- Sw Commun. Mngmt Association, Phone Number (480) 657-9142
- Built by DR Horton
- Casa Fiesta Subdivision
- FHA/VA Approved Complex
Listing and Financial Details
- Tax Lot 97
- Assessor Parcel Number 123-54-205
Ownership History
Purchase Details
Purchase Details
Home Financials for this Owner
Home Financials are based on the most recent Mortgage that was taken out on this home.Purchase Details
Purchase Details
Home Financials for this Owner
Home Financials are based on the most recent Mortgage that was taken out on this home.Similar Homes in Tempe, AZ
Home Values in the Area
Average Home Value in this Area
Purchase History
| Date | Buyer | Sale Price | Title Company |
|---|---|---|---|
| Roberto E Frietz Living Trust | -- | None Listed On Document | |
| Roberto E Frietz Living Trust | -- | None Listed On Document | |
| Frietz Roberto Escobar | $372,000 | American Title Company | |
| The Buick Living Trust | -- | None Available | |
| Buick Thomas R | $152,266 | First American Title |
Mortgage History
| Date | Status | Borrower | Loan Amount |
|---|---|---|---|
| Previous Owner | Frietz Roberto Escobar | $353,400 | |
| Previous Owner | Buick Thomas R | $178,000 | |
| Previous Owner | Buick Thomas R | $121,800 |
Property History
| Date | Event | Price | Change | Sq Ft Price |
|---|---|---|---|---|
| 12/10/2020 12/10/20 | Sold | $372,000 | -2.1% | $227 / Sq Ft |
| 11/03/2020 11/03/20 | Pending | -- | -- | -- |
| 10/29/2020 10/29/20 | For Sale | $380,000 | -- | $232 / Sq Ft |
Tax History Compared to Growth
Tax History
| Year | Tax Paid | Tax Assessment Tax Assessment Total Assessment is a certain percentage of the fair market value that is determined by local assessors to be the total taxable value of land and additions on the property. | Land | Improvement |
|---|---|---|---|---|
| 2025 | $2,618 | $27,036 | -- | -- |
| 2024 | $2,586 | $25,748 | -- | -- |
| 2023 | $2,586 | $36,420 | $7,280 | $29,140 |
| 2022 | $2,470 | $27,630 | $5,520 | $22,110 |
| 2021 | $2,518 | $26,350 | $5,270 | $21,080 |
| 2020 | $2,435 | $24,020 | $4,800 | $19,220 |
| 2019 | $2,388 | $23,130 | $4,620 | $18,510 |
| 2018 | $2,324 | $22,020 | $4,400 | $17,620 |
| 2017 | $2,251 | $21,600 | $4,320 | $17,280 |
| 2016 | $2,241 | $22,970 | $4,590 | $18,380 |
| 2015 | $2,167 | $21,920 | $4,380 | $17,540 |
Agents Affiliated with this Home
-
Jaime Meraz

Seller's Agent in 2020
Jaime Meraz
eXp Realty
(602) 326-4752
2 in this area
75 Total Sales
-
Samantha Goodman

Buyer's Agent in 2020
Samantha Goodman
West USA Realty
(602) 375-3300
1 in this area
32 Total Sales
-
S
Buyer's Agent in 2020
Samantha GRI
POLARIS REAL ESTATE LTD
Map
Source: Arizona Regional Multiple Listing Service (ARMLS)
MLS Number: 6153443
APN: 123-54-205
- 654 W Fremont Dr
- 1222 W Baseline Rd Unit 159
- 1222 W Baseline Rd Unit 114
- 747 W Rice Dr
- 400 W Baseline Rd Unit 201
- 400 W Baseline Rd Unit 29
- 400 W Baseline Rd Unit 48
- 400 W Baseline Rd Unit 300
- 400 W Baseline Rd Unit 69
- 400 W Baseline Rd Unit 252
- 400 W Baseline Rd Unit 124
- 400 W Baseline Rd Unit 126
- 400 W Baseline Rd Unit 111
- 400 W Baseline Rd Unit 34
- 400 W Baseline Rd Unit 215
- 400 W Baseline Rd Unit 203
- 400 W Baseline Rd Unit 298
- 400 W Baseline Rd Unit 180
- 400 W Baseline Rd Unit 32
- 400 W Baseline Rd Unit 24
- 661 W Carter Dr
- 661 E Carter Dr
- 653 W Carter Dr
- 669 E Carter Dr
- 662 W Fremont Dr
- 677 W Carter Dr
- 670 W Fremont Dr
- 588 W Fremont Dr
- 580 W Fremont Dr
- 678 W Fremont Dr
- 685 W Carter Dr
- 4745 S Roosevelt St
- 686 W Fremont Dr
- 4771 S Roosevelt St
- 693 E Carter Dr
- 4675 S Judd St
- 694 W Fremont Dr
- 663 W Fremont Dr
- 4795 S Roosevelt St
- 655 W Fremont Dr
