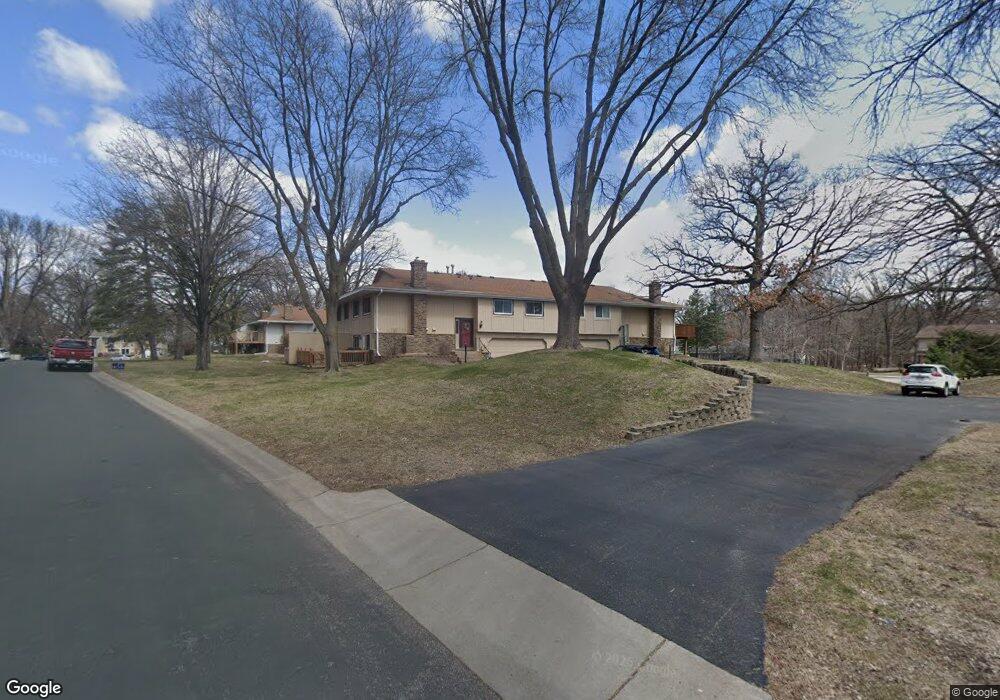6610 Ives Ln N Maple Grove, MN 55369
Estimated Value: $251,000 - $260,170
2
Beds
2
Baths
1,400
Sq Ft
$181/Sq Ft
Est. Value
About This Home
This home is located at 6610 Ives Ln N, Maple Grove, MN 55369 and is currently estimated at $254,043, approximately $181 per square foot. 6610 Ives Ln N is a home located in Hennepin County with nearby schools including Cedar Island Elementary School, Maple Grove Middle School, and Osseo Senior High School.
Ownership History
Date
Name
Owned For
Owner Type
Purchase Details
Closed on
Aug 8, 2022
Sold by
Hanenburg Katie
Bought by
Ness Olivia
Current Estimated Value
Home Financials for this Owner
Home Financials are based on the most recent Mortgage that was taken out on this home.
Original Mortgage
$220,900
Outstanding Balance
$211,685
Interest Rate
5.81%
Mortgage Type
New Conventional
Estimated Equity
$42,358
Purchase Details
Closed on
Aug 3, 2022
Sold by
Katie Hanenburg
Bought by
Ness Olivia
Home Financials for this Owner
Home Financials are based on the most recent Mortgage that was taken out on this home.
Original Mortgage
$220,900
Outstanding Balance
$211,685
Interest Rate
5.81%
Mortgage Type
New Conventional
Estimated Equity
$42,358
Purchase Details
Closed on
May 15, 2018
Sold by
Schmidt Chad and Schmidt Chritina
Bought by
Hanenburg Katie
Home Financials for this Owner
Home Financials are based on the most recent Mortgage that was taken out on this home.
Original Mortgage
$80,000
Interest Rate
4.4%
Mortgage Type
New Conventional
Purchase Details
Closed on
Oct 27, 2003
Sold by
Gendreau Michael R and Gendreau Kristen L
Bought by
Schmidt Chad
Purchase Details
Closed on
Jul 29, 1996
Sold by
Franke Robert P
Bought by
Gendreau Michael R
Create a Home Valuation Report for This Property
The Home Valuation Report is an in-depth analysis detailing your home's value as well as a comparison with similar homes in the area
Home Values in the Area
Average Home Value in this Area
Purchase History
| Date | Buyer | Sale Price | Title Company |
|---|---|---|---|
| Ness Olivia | $242,000 | -- | |
| Ness Olivia | $242,000 | None Listed On Document | |
| Hanenburg Katie | $175,000 | Minnesota Title | |
| Schmidt Chad | $166,250 | -- | |
| Gendreau Michael R | $78,900 | -- |
Source: Public Records
Mortgage History
| Date | Status | Borrower | Loan Amount |
|---|---|---|---|
| Open | Ness Olivia | $220,900 | |
| Closed | Ness Olivia | $229,900 | |
| Previous Owner | Hanenburg Katie | $80,000 |
Source: Public Records
Tax History Compared to Growth
Tax History
| Year | Tax Paid | Tax Assessment Tax Assessment Total Assessment is a certain percentage of the fair market value that is determined by local assessors to be the total taxable value of land and additions on the property. | Land | Improvement |
|---|---|---|---|---|
| 2024 | $2,670 | $238,900 | $51,900 | $187,000 |
| 2023 | $2,522 | $227,900 | $49,000 | $178,900 |
| 2022 | $2,352 | $236,100 | $47,200 | $188,900 |
| 2021 | $2,290 | $193,400 | $36,800 | $156,600 |
| 2020 | $2,267 | $184,400 | $36,300 | $148,100 |
| 2019 | $2,186 | $174,400 | $35,100 | $139,300 |
| 2018 | $2,272 | $158,700 | $31,900 | $126,800 |
| 2017 | $2,182 | $140,300 | $33,500 | $106,800 |
| 2016 | $1,944 | $134,700 | $37,500 | $97,200 |
| 2015 | $2,089 | $128,200 | $34,000 | $94,200 |
| 2014 | -- | $101,500 | $23,000 | $78,500 |
Source: Public Records
Map
Nearby Homes
- 11649 Gentilly Rd
- 6477 Deerwood Ln N
- 6450 Deerwood Ln N
- 6905 Ives Ln N
- 6942 Ives Ln N
- 12083 Robin Rd
- 6718 Marilyn Dr
- 11081 69th Ave N
- 10947 69th Ave N
- 7000 Yorktown Ln N
- 7169 Birchview Rd
- 7240 Timber Ln N
- 12350 61st Ave N
- 7087 Wellington Ln N
- 6412 Xenium Ln N
- 12891 73rd Ave N
- 13505 63rd Ave N
- 11755 Bass Lake Rd
- 7224 Vinewood Ln N
- 12803 74th Ave N
- 6614 Ives Ln N
- 6604 Ives Ln N
- 6612 Ives Ln N
- 6606 Ives Ln N
- 6616 Ives Ln N
- 6620 Ives Ln N
- 6602 Ives Ln N
- 6622 Ives Ln N
- 6624 Ives Ln N
- 6617 Ives Ln N
- 6613 Ives Ln N
- 6626 Ives Ln N
- 6607 Ives Ln N
- 6623 Ives Ln N
- 6603 Ives Ln N
- 6627 Ives Ln N
- 6584 Ives Ln N
- 6602 Hemlock Ln N
- 6586 Ives Ln N
- 6631 Ives Ln N
