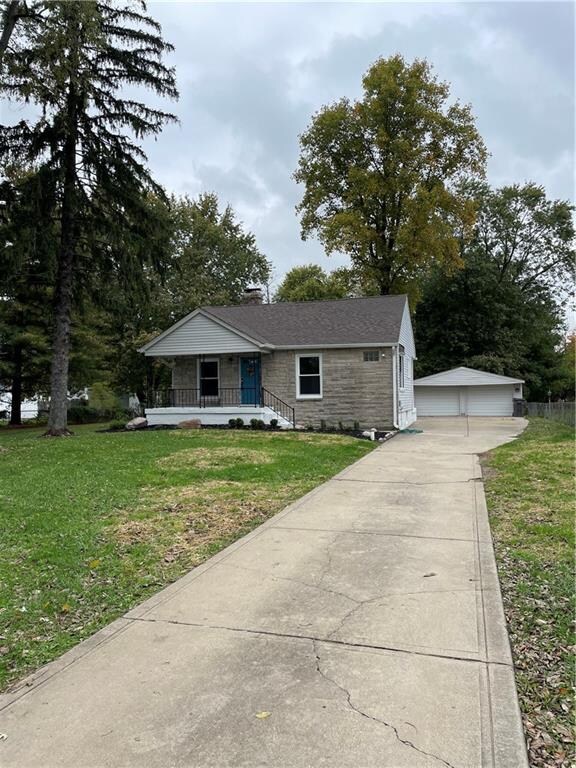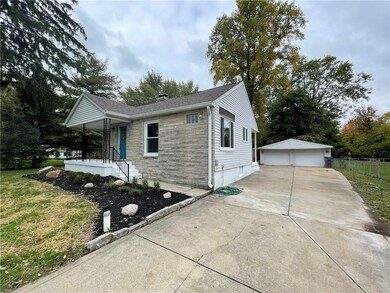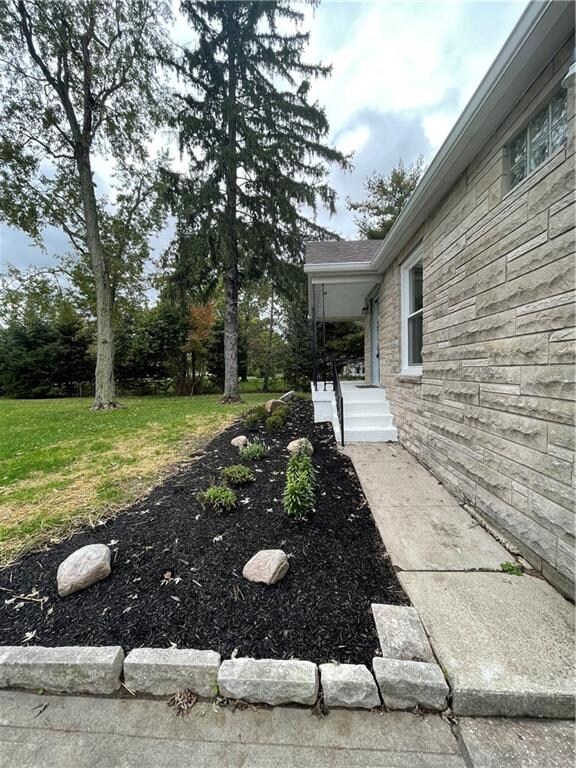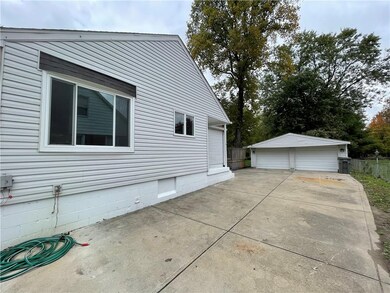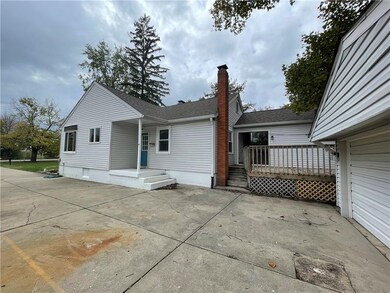
6612 E Raymond St Indianapolis, IN 46203
Southeast Indianapolis NeighborhoodHighlights
- Craftsman Architecture
- Cathedral Ceiling
- 2 Car Detached Garage
- Living Room with Fireplace
- Formal Dining Room
- Skylights
About This Home
As of March 2022Completely remodeled fantastic property. Everything updated. Very open floor plan. New roof, flooring appliances, windows, interior paint, remodeled baths and closets. You have to see this one to believe. Great craftsmanship on all the remodel. All you have to do is move in. Huge two car+ detached garage with paved drive. Open wood deck, complete fence yard is great for entertaining kids and pets. Nice trees for the country feel, but close to schools, church, shopping and all your needs. Large shed for all your extra tools and gadgets. Master bedroom has large walk in closet, cathedral ceiling, and completely new, updated bath.Kitchen has many cabinets, and all new upgraded appliances. Basement has rec room area, great for parties.
Last Agent to Sell the Property
Ray Stuck
HomeXpert, Ray Stuck & Co. Listed on: 10/29/2021
Last Buyer's Agent
Kathie McElroy
My Agent
Home Details
Home Type
- Single Family
Est. Annual Taxes
- $1,452
Year Built
- Built in 1947
Lot Details
- 0.6 Acre Lot
- Partially Fenced Property
Parking
- 2 Car Detached Garage
- Driveway
Home Design
- Craftsman Architecture
- Block Foundation
- Vinyl Construction Material
Interior Spaces
- 2,298 Sq Ft Home
- 1-Story Property
- Cathedral Ceiling
- Skylights
- Vinyl Clad Windows
- Living Room with Fireplace
- 2 Fireplaces
- Formal Dining Room
- Luxury Vinyl Plank Tile Flooring
- Attic Access Panel
- Fire and Smoke Detector
Kitchen
- Eat-In Kitchen
- Gas Oven
- Microwave
- Dishwasher
- Disposal
Bedrooms and Bathrooms
- 3 Bedrooms
- Walk-In Closet
- 2 Full Bathrooms
Finished Basement
- Partial Basement
- Sump Pump
- Crawl Space
- Basement Lookout
Outdoor Features
- Outdoor Storage
Utilities
- Forced Air Heating and Cooling System
- Heating System Uses Gas
- Well
- Septic Tank
Listing and Financial Details
- Assessor Parcel Number 491014111022000700
Ownership History
Purchase Details
Home Financials for this Owner
Home Financials are based on the most recent Mortgage that was taken out on this home.Purchase Details
Home Financials for this Owner
Home Financials are based on the most recent Mortgage that was taken out on this home.Purchase Details
Home Financials for this Owner
Home Financials are based on the most recent Mortgage that was taken out on this home.Purchase Details
Home Financials for this Owner
Home Financials are based on the most recent Mortgage that was taken out on this home.Similar Homes in the area
Home Values in the Area
Average Home Value in this Area
Purchase History
| Date | Type | Sale Price | Title Company |
|---|---|---|---|
| Warranty Deed | -- | Mann Kerry W | |
| Warranty Deed | $265,000 | Mann Kerry W | |
| Warranty Deed | -- | None Available | |
| Warranty Deed | -- | Chicago Title Insurance Co |
Mortgage History
| Date | Status | Loan Amount | Loan Type |
|---|---|---|---|
| Open | $260,200 | FHA | |
| Closed | $260,200 | FHA | |
| Previous Owner | $190,000 | Commercial | |
| Previous Owner | $114,500 | FHA | |
| Previous Owner | $27,539 | Unknown |
Property History
| Date | Event | Price | Change | Sq Ft Price |
|---|---|---|---|---|
| 03/16/2022 03/16/22 | Sold | $265,000 | -5.3% | $115 / Sq Ft |
| 01/30/2022 01/30/22 | Pending | -- | -- | -- |
| 10/29/2021 10/29/21 | For Sale | $279,900 | +84.1% | $122 / Sq Ft |
| 06/04/2021 06/04/21 | Sold | $152,000 | -5.0% | $66 / Sq Ft |
| 04/26/2021 04/26/21 | Pending | -- | -- | -- |
| 04/21/2021 04/21/21 | For Sale | $160,000 | -- | $70 / Sq Ft |
Tax History Compared to Growth
Tax History
| Year | Tax Paid | Tax Assessment Tax Assessment Total Assessment is a certain percentage of the fair market value that is determined by local assessors to be the total taxable value of land and additions on the property. | Land | Improvement |
|---|---|---|---|---|
| 2024 | $3,036 | $258,000 | $8,500 | $249,500 |
| 2023 | $3,036 | $254,000 | $8,500 | $245,500 |
| 2022 | $1,783 | $152,700 | $8,500 | $144,200 |
| 2021 | $1,673 | $142,900 | $8,500 | $134,400 |
| 2020 | $1,567 | $133,700 | $8,500 | $125,200 |
| 2019 | $1,498 | $127,800 | $8,500 | $119,300 |
| 2018 | $1,374 | $117,200 | $8,500 | $108,700 |
| 2017 | $1,272 | $116,500 | $8,500 | $108,000 |
| 2016 | $1,208 | $110,400 | $8,500 | $101,900 |
| 2014 | $866 | $95,300 | $8,500 | $86,800 |
| 2013 | $1,045 | $77,300 | $8,500 | $68,800 |
Agents Affiliated with this Home
-
R
Seller's Agent in 2022
Ray Stuck
HomeXpert, Ray Stuck & Co.
-
K
Buyer's Agent in 2022
Kathie McElroy
My Agent
-
Eric Forney

Seller's Agent in 2021
Eric Forney
Keller Williams Indy Metro S
(317) 537-0029
6 in this area
1,090 Total Sales
-
Lauren Forney

Seller Co-Listing Agent in 2021
Lauren Forney
Keller Williams Indy Metro S
(317) 406-4759
2 in this area
110 Total Sales
-
L
Buyer's Agent in 2021
Lonnie Hassler
Green Pocket Realty
Map
Source: MIBOR Broker Listing Cooperative®
MLS Number: 21822149
APN: 49-10-14-111-022.000-700
- 8435 Southeastern Ave
- 2345 S Arlington Ave
- 2003 S Bolton Ave
- 2445 S Bolton Ave
- 2730 Foxbriar Place
- 1231 S Catherwood Ave
- 1224 S Hunter Rd
- 2849 S Elizabeth St
- 2824 Addison Meadows Ln
- 6111 Platinum Place
- 2934 S Irwin St
- 6301 Prospect St
- 6027 Moonseed Cir
- 1330 Sadlier Circle Dr
- 2951 S Elizabeth St
- 1903 Windy Hill Ln
- 1855 Windy Hill Ln
- 6928 Southeastern Ave
- 7549 Stockard St
- 5732 Terrace Ave


