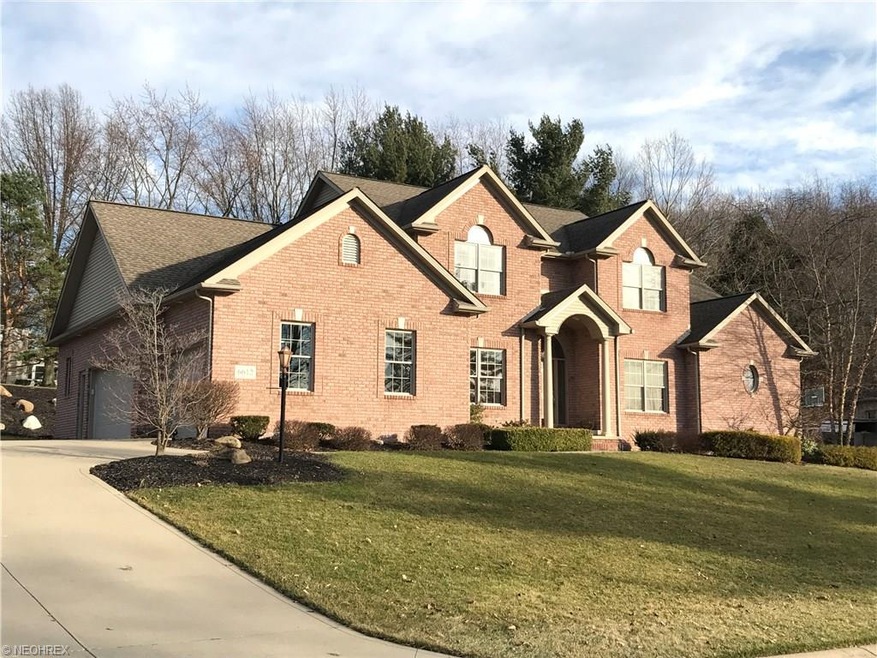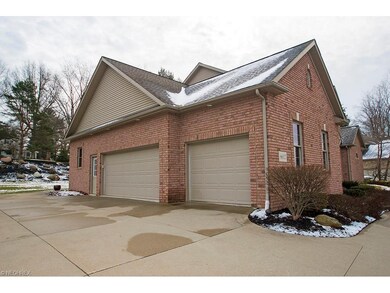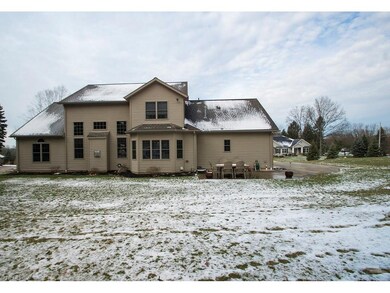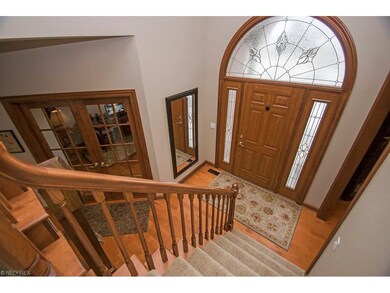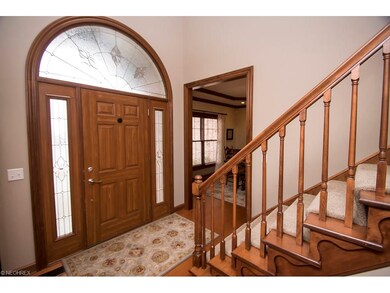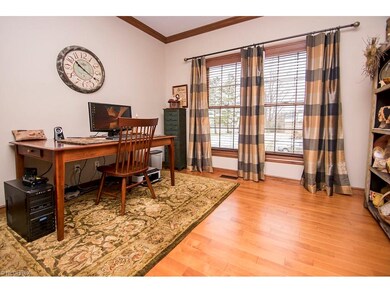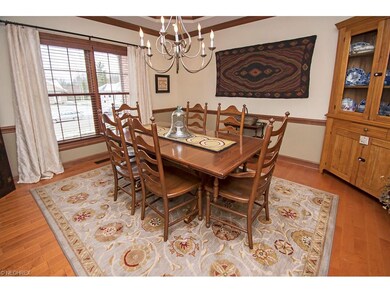
6612 Greyhawk St NW Canton, OH 44708
Highlights
- Traditional Architecture
- 1 Fireplace
- Patio
- Amherst Elementary School Rated A-
- 3 Car Attached Garage
- Home Security System
About This Home
As of September 2019The most discriminating buyer will appreciate all the recent updates and renovations that give this spectacular home the feel of new construction. Since purchasing, the sellers have completely remodeled the kitchen with cherry cabinets, granite counters, new light fixtures, stainless appliances, and cherry hardwood floors. Throughout the main floor of the home you have updated cherry hardwood floors in the Formal Dining Room w/trey ceilings and new carpeting in the great room as well as a remote gas fireplace insert w/remote, all fresh paint, and an office w/crown molding and French doors off the foyer. Home boasts a spacious first floor master with master bath and walk-in closet. In the back hall off the kitchen is a huge walk-in pantry; the first floor laundry w/cabinets, a new sink & faucet; adjacent you'll find a powder room w/granite counters, and a door to the 3-car garage. As you go up the newly-carpeting stairs, you find a bedroom with it's own full bath and walk-in closet, and two additional bedrooms w/walk-in closets and a Jack & Jill bath between. Other features of this lovely home include 9' ceilings, central vac system, 2 hot water heaters '15, Lennox furnace, radon mitigation system, ample cabinets in the basement, a dog bath in the basement, and much more. If you're looking for perfection...this is it!
Last Agent to Sell the Property
Cutler Real Estate License #447004 Listed on: 02/14/2017

Home Details
Home Type
- Single Family
Est. Annual Taxes
- $6,379
Year Built
- Built in 2003
Lot Details
- 0.49 Acre Lot
- Lot Dimensions are 120x178
- Sprinkler System
HOA Fees
- $6 Monthly HOA Fees
Home Design
- Traditional Architecture
- Brick Exterior Construction
- Asphalt Roof
- Vinyl Construction Material
Interior Spaces
- 2,830 Sq Ft Home
- 2-Story Property
- Central Vacuum
- 1 Fireplace
- Unfinished Basement
- Basement Fills Entire Space Under The House
Kitchen
- <<builtInOvenToken>>
- Cooktop<<rangeHoodToken>>
- <<microwave>>
- Dishwasher
- Disposal
Bedrooms and Bathrooms
- 4 Bedrooms
Home Security
- Home Security System
- Fire and Smoke Detector
Parking
- 3 Car Attached Garage
- Garage Drain
Outdoor Features
- Patio
Utilities
- Forced Air Heating and Cooling System
- Heating System Uses Gas
Community Details
- Aberdeen Ridge Community
Listing and Financial Details
- Assessor Parcel Number 01627076
Ownership History
Purchase Details
Home Financials for this Owner
Home Financials are based on the most recent Mortgage that was taken out on this home.Purchase Details
Home Financials for this Owner
Home Financials are based on the most recent Mortgage that was taken out on this home.Purchase Details
Home Financials for this Owner
Home Financials are based on the most recent Mortgage that was taken out on this home.Purchase Details
Home Financials for this Owner
Home Financials are based on the most recent Mortgage that was taken out on this home.Purchase Details
Purchase Details
Home Financials for this Owner
Home Financials are based on the most recent Mortgage that was taken out on this home.Purchase Details
Home Financials for this Owner
Home Financials are based on the most recent Mortgage that was taken out on this home.Similar Homes in Canton, OH
Home Values in the Area
Average Home Value in this Area
Purchase History
| Date | Type | Sale Price | Title Company |
|---|---|---|---|
| Warranty Deed | $389,500 | Stewart Title | |
| Survivorship Deed | $372,900 | None Available | |
| Survivorship Deed | $322,000 | None Available | |
| Survivorship Deed | $280,000 | Attorney | |
| Sheriffs Deed | $266,000 | Attorney | |
| Survivorship Deed | $392,500 | -- | |
| Warranty Deed | $71,300 | -- |
Mortgage History
| Date | Status | Loan Amount | Loan Type |
|---|---|---|---|
| Previous Owner | $311,588 | New Conventional | |
| Previous Owner | $262,900 | New Conventional | |
| Previous Owner | $257,600 | New Conventional | |
| Previous Owner | $114,320 | Credit Line Revolving | |
| Previous Owner | $113,000 | Credit Line Revolving | |
| Previous Owner | $92,250 | Credit Line Revolving | |
| Previous Owner | $224,000 | Purchase Money Mortgage | |
| Previous Owner | $88,000 | Credit Line Revolving | |
| Previous Owner | $14,000 | Unknown | |
| Previous Owner | $352,000 | Unknown | |
| Previous Owner | $196,250 | Purchase Money Mortgage | |
| Previous Owner | $300,000 | Construction | |
| Closed | $176,625 | No Value Available |
Property History
| Date | Event | Price | Change | Sq Ft Price |
|---|---|---|---|---|
| 09/20/2019 09/20/19 | Sold | $389,485 | -5.0% | $92 / Sq Ft |
| 08/22/2019 08/22/19 | Pending | -- | -- | -- |
| 08/06/2019 08/06/19 | Price Changed | $409,900 | -1.2% | $97 / Sq Ft |
| 07/22/2019 07/22/19 | Price Changed | $415,000 | -1.2% | $98 / Sq Ft |
| 06/03/2019 06/03/19 | Price Changed | $420,000 | -1.2% | $99 / Sq Ft |
| 05/03/2019 05/03/19 | For Sale | $425,000 | +13.4% | $100 / Sq Ft |
| 04/03/2017 04/03/17 | Sold | $374,900 | 0.0% | $132 / Sq Ft |
| 02/18/2017 02/18/17 | Pending | -- | -- | -- |
| 02/14/2017 02/14/17 | For Sale | $374,900 | +16.4% | $132 / Sq Ft |
| 05/15/2014 05/15/14 | Sold | $322,000 | -8.0% | $114 / Sq Ft |
| 04/14/2014 04/14/14 | Pending | -- | -- | -- |
| 10/25/2013 10/25/13 | For Sale | $349,900 | -- | $124 / Sq Ft |
Tax History Compared to Growth
Tax History
| Year | Tax Paid | Tax Assessment Tax Assessment Total Assessment is a certain percentage of the fair market value that is determined by local assessors to be the total taxable value of land and additions on the property. | Land | Improvement |
|---|---|---|---|---|
| 2024 | -- | $191,770 | $49,880 | $141,890 |
| 2023 | $6,860 | $136,290 | $45,430 | $90,860 |
| 2022 | $6,811 | $136,290 | $45,430 | $90,860 |
| 2021 | $6,825 | $136,290 | $45,430 | $90,860 |
| 2020 | $7,290 | $133,810 | $39,170 | $94,640 |
| 2019 | $6,551 | $124,820 | $39,170 | $85,650 |
| 2018 | $6,584 | $124,820 | $39,170 | $85,650 |
| 2017 | $6,707 | $121,000 | $35,110 | $85,890 |
| 2016 | $6,379 | $114,490 | $35,110 | $79,380 |
| 2015 | $6,464 | $114,490 | $35,110 | $79,380 |
| 2014 | $257 | $105,530 | $32,380 | $73,150 |
| 2013 | $3,092 | $106,020 | $32,380 | $73,640 |
Agents Affiliated with this Home
-
Pam Worthington

Seller's Agent in 2019
Pam Worthington
Cutler Real Estate
(330) 936-2202
86 Total Sales
-
Dominic Fonte

Buyer's Agent in 2019
Dominic Fonte
Cutler Real Estate
(330) 492-7230
23 in this area
399 Total Sales
-
Lise Kernan

Seller's Agent in 2017
Lise Kernan
Cutler Real Estate
(330) 418-5511
82 Total Sales
-
Matt Shafer

Seller's Agent in 2014
Matt Shafer
RE/MAX
(330) 323-1176
3 in this area
156 Total Sales
-
Debbie Ferrante

Seller Co-Listing Agent in 2014
Debbie Ferrante
RE/MAX
(330) 958-8394
41 in this area
2,496 Total Sales
Map
Source: MLS Now
MLS Number: 3877085
APN: 01627076
- 3109 Kennesaw Cir NW
- 3151 Perry Dr NW
- 6647 Avalon St NW
- 6580 Donelson Cir NW
- 3065 Perry Dr NW
- 2737 Vicksburg Ave NW
- 6985 Eastham Cir NW
- 2174 Via Luna Cir NE Unit 15
- 2172 Via Luna Cir NE Unit 16
- 7006 Knight Ave NW Unit 7006
- 6704 Thicket St NW
- 3490 Deer Trace Ave NW
- 6523 Hills And Dales Rd NW
- 6487 & 6523 Hills And Dales Rd NW
- 6487 Hills And Dales Rd NW
- 2875 Sherwood Ave NW Unit 19A
- 6439 Dunwoody Cir NW
- 1769 Clearbrook Rd NW
- 3634 Barrington Place NW Unit 3634
- Lot 33 Joyce Ave NW
