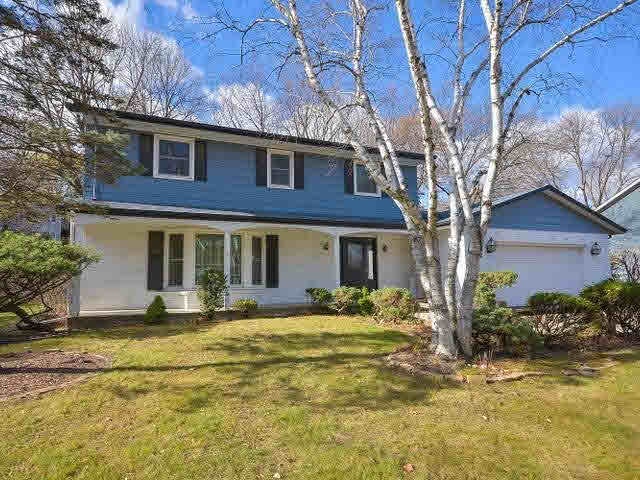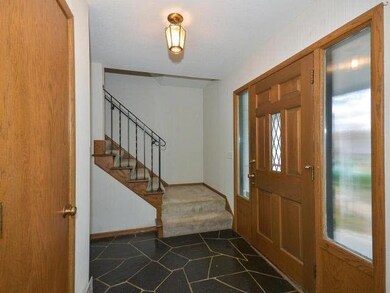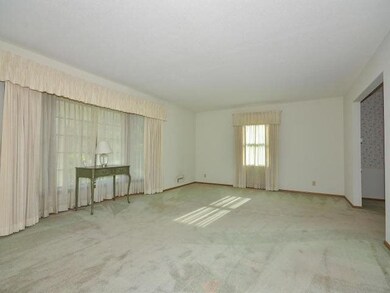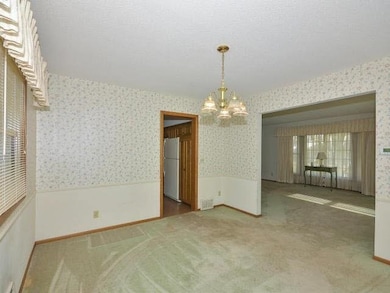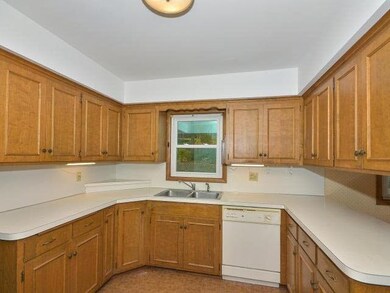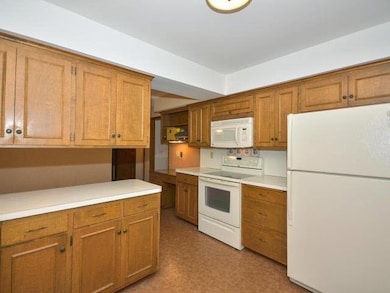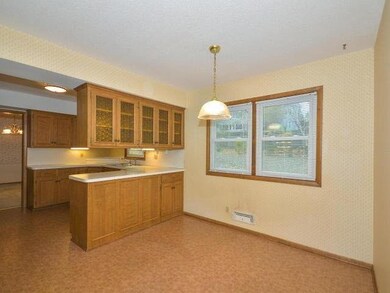
6612 Scandia Rd Edina, MN 55439
Creek Valley NeighborhoodEstimated Value: $710,000 - $842,000
Highlights
- Property is near public transit
- Wood Flooring
- Formal Dining Room
- Creek Valley Elementary School Rated A
- Breakfast Area or Nook
- 2 Car Attached Garage
About This Home
As of January 2015ONE OWNER 2 STY, 4BR'S 3BA'S IN PRIME LOCATION - WALK TO 3 SCHOOLS! LARGE GOREGOUS LOT - SOLID HOME IN NEED OF IDEA'S TO REHAB/DECORATE BY UDATING TO TODAY'S TASTE! FABULOUS BONES WITH NEWER ROOF, WINDOWS, FURNACE & AC - FAMILY NBHD - MAKE THIS HOME!
Last Agent to Sell the Property
Douglas Bredeson
Lakes Area Realty Listed on: 11/07/2014
Last Buyer's Agent
Daniel Hollerman
Lakes Sotheby's International
Home Details
Home Type
- Single Family
Est. Annual Taxes
- $6,195
Year Built
- Built in 1967
Lot Details
- 0.39 Acre Lot
- Lot Dimensions are 146x170x14
- Irregular Lot
- Landscaped with Trees
Home Design
- Asphalt Shingled Roof
- Wood Siding
Interior Spaces
- 2,205 Sq Ft Home
- 2-Story Property
- Woodwork
- Ceiling Fan
- Wood Burning Fireplace
- Formal Dining Room
- Wood Flooring
Kitchen
- Breakfast Area or Nook
- Eat-In Kitchen
- Range
- Microwave
- Dishwasher
- Disposal
Bedrooms and Bathrooms
- 4 Bedrooms
- Walk-In Closet
- Bathroom on Main Level
Laundry
- Dryer
- Washer
Unfinished Basement
- Basement Fills Entire Space Under The House
- Sump Pump
- Drain
- Block Basement Construction
Parking
- 2 Car Attached Garage
- Garage Door Opener
- Driveway
Utilities
- Forced Air Heating and Cooling System
- Furnace Humidifier
- Water Softener is Owned
Additional Features
- Patio
- Property is near public transit
Listing and Financial Details
- Assessor Parcel Number 0611621410022
Ownership History
Purchase Details
Home Financials for this Owner
Home Financials are based on the most recent Mortgage that was taken out on this home.Similar Homes in Edina, MN
Home Values in the Area
Average Home Value in this Area
Purchase History
| Date | Buyer | Sale Price | Title Company |
|---|---|---|---|
| Mahoney Michael T | $468,500 | Stewart Title Company |
Mortgage History
| Date | Status | Borrower | Loan Amount |
|---|---|---|---|
| Open | Mahoney Michael Timothy | $200,000 | |
| Closed | Mahoney Michael T | $57,300 | |
| Open | Mahoney Michael T | $417,000 | |
| Closed | Mahoney Michael T | $417,000 |
Property History
| Date | Event | Price | Change | Sq Ft Price |
|---|---|---|---|---|
| 01/05/2015 01/05/15 | Sold | $468,500 | -2.2% | $212 / Sq Ft |
| 11/17/2014 11/17/14 | Pending | -- | -- | -- |
| 11/07/2014 11/07/14 | For Sale | $479,000 | -- | $217 / Sq Ft |
Tax History Compared to Growth
Tax History
| Year | Tax Paid | Tax Assessment Tax Assessment Total Assessment is a certain percentage of the fair market value that is determined by local assessors to be the total taxable value of land and additions on the property. | Land | Improvement |
|---|---|---|---|---|
| 2023 | $8,147 | $649,400 | $407,100 | $242,300 |
| 2022 | $7,197 | $631,200 | $389,400 | $241,800 |
| 2021 | $6,910 | $550,400 | $324,500 | $225,900 |
| 2020 | $7,385 | $531,000 | $303,800 | $227,200 |
| 2019 | $7,027 | $552,800 | $324,500 | $228,300 |
| 2018 | $6,876 | $531,100 | $311,700 | $219,400 |
| 2017 | $6,393 | $468,400 | $247,200 | $221,200 |
| 2016 | $6,571 | $473,500 | $247,200 | $226,300 |
| 2015 | $6,469 | $484,300 | $247,200 | $237,100 |
| 2014 | -- | $441,000 | $193,600 | $247,400 |
Agents Affiliated with this Home
-
D
Seller's Agent in 2015
Douglas Bredeson
Lakes Area Realty
-
D
Buyer's Agent in 2015
Daniel Hollerman
Lakes Sotheby's International
Map
Source: REALTOR® Association of Southern Minnesota
MLS Number: 4692595
APN: 06-116-21-41-0022
- 6209 Saint Albans Cir
- 6601 Blackfoot Pass
- 6504 Nordic Dr
- 6504 Cherokee Trail
- 6816 Cheyenne Cir
- 6425 Indian Hills Rd
- 5832 Creek Valley Rd
- 6617 Mohawk Trail
- 6808 Dakota Trail
- 7012 Tupa Dr
- 7008 Gleason Rd
- 66xxx Mohawk Trail
- 6322 Red Fox Ln
- 5717 Grace Terrace
- TBD Indian Falls Dr
- 7100 Mark Terrace Dr
- 6323 Timber Trail
- 6621 Sally Ln
- 7012 Lanham Ln
- 6507 Gleason Ct
- 6612 Scandia Rd
- 6608 Scandia Rd
- 6616 Scandia Rd
- 6625 Gleason Rd
- 6621 Gleason Rd
- 6629 Gleason Rd
- 6620 Scandia Rd
- 6617 Gleason Rd
- 6613 Scandia Rd
- 6606 Scandia Rd
- 6604 Scandia Rd
- 6602 Scandia Rd
- 6609 Scandia Rd
- 6613 Gleason Rd
- 6608 Nordic Dr
- 6605 Scandia Rd
- 6621 Nordic Dr
- 6632 Gleason Terrace
- 6701 Gleason Rd
- 6608 Gleason Terrace
