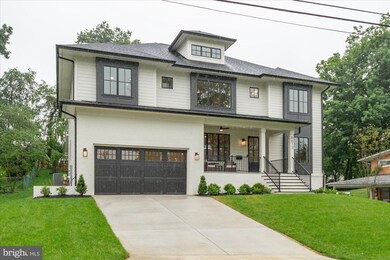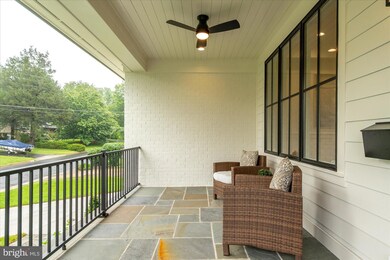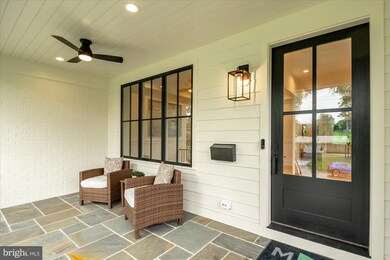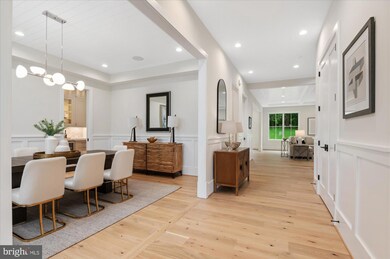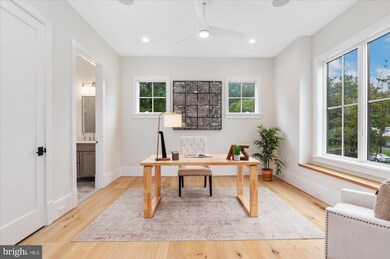
6613 Byrnes Dr McLean, VA 22101
Estimated payment $19,106/month
Highlights
- New Construction
- Gourmet Kitchen
- Engineered Wood Flooring
- Kent Gardens Elementary School Rated A
- Transitional Architecture
- 2-minute walk to Kent Gardens Park
About This Home
Finished and ready to move in! M-R Custom Homes presents this beautiful new custom home on a quiet street in McLean. This home has all of the bells and whistles - featuring 7 bedrooms, 7 full bathrooms, and two powder rooms with 7,859 square feet of finished living space on four levels and beautiful seven-inch white oak hardwood floors throughout the main and upper levels. The main level includes 10ft ceilings, and a beautiful gourmet kitchen with custom inset maple cabinetry, 2.5" quartz countertops, 48" paneled Subzero refrigerator, 48" Wolf gas range, two paneled Bosch dishwashers, and a built-in Wolf microwave. The kitchen opens to spacious great room with shiplap ceiling and a 42-inch gas fireplace with tile surround, wood mantle, and flanking built-ins . Through the butler's pantry is an elegant formal dining room with abundant natural light. A large flagstone screened porch with skylights, heaters, and speakers provides an amazing outdoor living space overlooking the backyard. A private study/en-suite bedroom, casual family dining area, a mud room with built-ins, and an attached two-car garage complete the main level living spaces. The upper level is highlighted by a luxurious primary suite with dual walk-in closets with built-ins, and a coffee bar with custom cabinetry, quartz counter-tops, and beverage refrigerator. The spa-like primary bathroom features heated floors, double vanities, stand-alone soaking tub, and heavy glass enclosed shower. The 3rd floor loft offers 637 finished square feet of additional living space with an en-suite bedroom and a large common area. The walk-up lower level includes a spacious recreation room with wet bar, a flex room, an exercise room with rubber flooring and a bedroom with full bathroom. The 15,064 square foot lot is gently sloping and professionally landscaped with outdoor lighting and irrigation system. This home has a built-in elevator shaft for future conversion. The paved bike path at the end of Byrnes Drive leads directly to Kent Garden Elementary School for an easy morning walk to school. Convenient to Chesterbrook Shopping Center, Chesterbrook Swim and Tennis Club, Kent Gardens Park and much more.
Open House Schedule
-
Sunday, June 01, 202512:00 to 2:00 pm6/1/2025 12:00:00 PM +00:006/1/2025 2:00:00 PM +00:00Add to Calendar
Home Details
Home Type
- Single Family
Est. Annual Taxes
- $7,952
Year Built
- Built in 2025 | New Construction
Lot Details
- 0.35 Acre Lot
- North Facing Home
- Property is zoned 130
Parking
- 2 Car Attached Garage
- Front Facing Garage
Home Design
- Transitional Architecture
- Poured Concrete
- Architectural Shingle Roof
- Passive Radon Mitigation
- Concrete Perimeter Foundation
- HardiePlank Type
Interior Spaces
- Property has 4 Levels
- Wet Bar
- Built-In Features
- Crown Molding
- Ceiling height of 9 feet or more
- Ceiling Fan
- Recessed Lighting
- Gas Fireplace
- Formal Dining Room
- Engineered Wood Flooring
Kitchen
- Gourmet Kitchen
- Butlers Pantry
- Gas Oven or Range
- Six Burner Stove
- Range Hood
- Built-In Microwave
- Freezer
- Dishwasher
- Stainless Steel Appliances
- Disposal
Bedrooms and Bathrooms
- En-Suite Bathroom
- Walk-In Closet
Laundry
- Laundry on upper level
- Washer and Dryer Hookup
Finished Basement
- Basement Fills Entire Space Under The House
- Walk-Up Access
- Exterior Basement Entry
- Drainage System
- Sump Pump
- Basement Windows
Outdoor Features
- Screened Patio
- Porch
Schools
- Kent Gardens Elementary School
- Longfellow Middle School
- Mclean High School
Utilities
- Central Heating and Cooling System
- Humidifier
- Natural Gas Water Heater
Community Details
- No Home Owners Association
- Built by M-R Custom Homes
- Chesterbrook Gardens Subdivision
Listing and Financial Details
- Tax Lot 7
- Assessor Parcel Number 0304 08070007
Map
Home Values in the Area
Average Home Value in this Area
Tax History
| Year | Tax Paid | Tax Assessment Tax Assessment Total Assessment is a certain percentage of the fair market value that is determined by local assessors to be the total taxable value of land and additions on the property. | Land | Improvement |
|---|---|---|---|---|
| 2024 | $12,461 | $1,054,700 | $548,000 | $506,700 |
| 2023 | $11,155 | $968,700 | $518,000 | $450,700 |
| 2022 | $10,478 | $898,230 | $454,000 | $444,230 |
| 2021 | $9,408 | $786,310 | $428,000 | $358,310 |
| 2020 | $9,309 | $771,570 | $416,000 | $355,570 |
| 2019 | $9,091 | $753,470 | $408,000 | $345,470 |
| 2018 | $8,665 | $753,470 | $408,000 | $345,470 |
| 2017 | $8,877 | $749,730 | $408,000 | $341,730 |
| 2016 | $8,507 | $720,030 | $385,000 | $335,030 |
| 2015 | $8,090 | $710,270 | $385,000 | $325,270 |
| 2014 | $7,419 | $652,800 | $363,000 | $289,800 |
Property History
| Date | Event | Price | Change | Sq Ft Price |
|---|---|---|---|---|
| 05/29/2025 05/29/25 | For Sale | $3,295,000 | -- | $419 / Sq Ft |
Purchase History
| Date | Type | Sale Price | Title Company |
|---|---|---|---|
| Deed | $1,150,000 | Commonwealth Land Title |
Mortgage History
| Date | Status | Loan Amount | Loan Type |
|---|---|---|---|
| Open | $1,872,000 | Construction |
Similar Homes in the area
Source: Bright MLS
MLS Number: VAFX2244230
APN: 0304-08070007
- 6603 Byrnes Dr
- 1812 Youngblood St
- 6602 Fairlawn Dr
- 6529 Fairlawn Dr
- 1712 Dalewood Place
- 1710 Dalewood Place
- 6518 Beverly Ave
- 1806 Barbee St
- 1718 Chateau Ct
- 6638 Hazel Ln
- 1823 Westmoreland St
- 1914 & 1912 Birch Rd
- 6504 Divine St
- 6511 Engel Dr
- 1912 Corliss Ct
- 1811 Lansing Ct
- 6511 Ivy Hill Dr
- 6813 Felix St
- 1711 Linwood Place
- 1837 Rupert St

