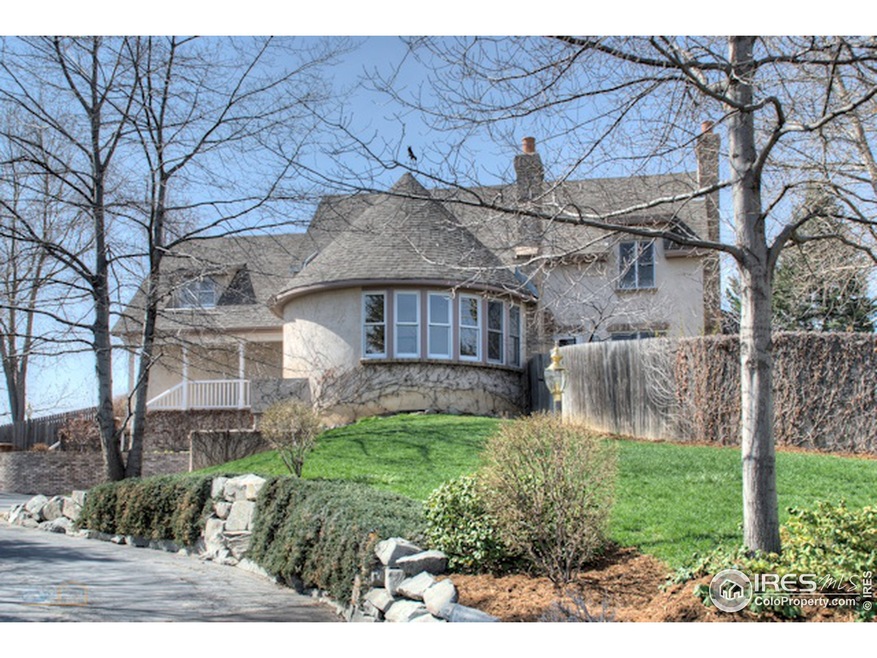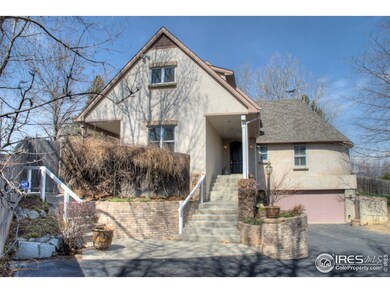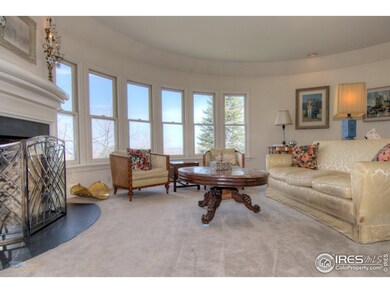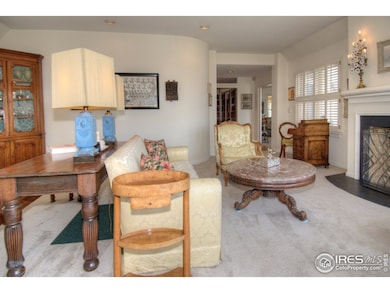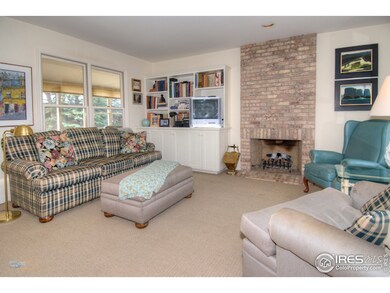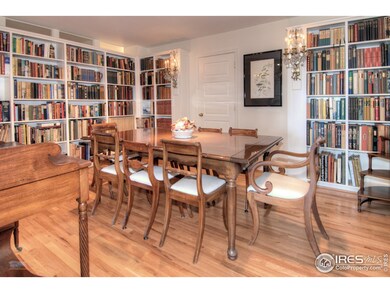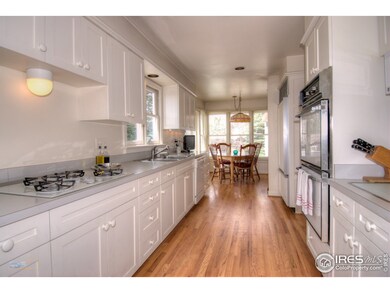
6613 Cheyenne Ct Niwot, CO 80503
Niwot NeighborhoodHighlights
- Private Pool
- Open Floorplan
- Deck
- Niwot Elementary School Rated A
- Mountain View
- Contemporary Architecture
About This Home
As of July 2015First time on the market since new. Original owner has cared for the home. Large spacious rooms, open floor plan. Views from many rooms.Private location,low traffic. BACKS TO OPEN SPACE!! Floor plan allows both privacy and gathering areas for the active occupants. Several decks and patios. Magnificent dining room with a library like feeling. Excellent storage and workshop. This residence is a custom home architect designed. The spaces flow very well and provide a elegant yet warm life style.
Home Details
Home Type
- Single Family
Est. Annual Taxes
- $5,181
Year Built
- Built in 1988
Lot Details
- 0.48 Acre Lot
- Open Space
- Cul-De-Sac
- Unincorporated Location
- East Facing Home
- Southern Exposure
- Fenced
- Sloped Lot
- Sprinkler System
Parking
- 3 Car Attached Garage
- Tandem Parking
- Garage Door Opener
Home Design
- Contemporary Architecture
- Wood Frame Construction
- Composition Roof
- Stucco
Interior Spaces
- 5,784 Sq Ft Home
- 2-Story Property
- Open Floorplan
- Multiple Fireplaces
- Window Treatments
- Bay Window
- Wood Frame Window
- Family Room
- Living Room with Fireplace
- Dining Room
- Home Office
- Recreation Room with Fireplace
- Mountain Views
Kitchen
- Eat-In Kitchen
- Double Self-Cleaning Oven
- Gas Oven or Range
- Microwave
- Dishwasher
- Disposal
Flooring
- Wood
- Carpet
Bedrooms and Bathrooms
- 4 Bedrooms
- Main Floor Bedroom
- Walk-In Closet
- Primary bathroom on main floor
- Walk-in Shower
Laundry
- Laundry on main level
- Washer and Dryer Hookup
Finished Basement
- Basement Fills Entire Space Under The House
- Crawl Space
- Natural lighting in basement
Home Security
- Storm Windows
- Storm Doors
Pool
- Private Pool
- Spa
Outdoor Features
- Balcony
- Deck
- Patio
- Separate Outdoor Workshop
Schools
- Niwot Elementary School
- Sunset Middle School
- Niwot High School
Utilities
- Forced Air Heating and Cooling System
- Satellite Dish
- Cable TV Available
Community Details
- No Home Owners Association
- Morton Heights 4 Subdivision
Listing and Financial Details
- Assessor Parcel Number R0057068
Ownership History
Purchase Details
Home Financials for this Owner
Home Financials are based on the most recent Mortgage that was taken out on this home.Purchase Details
Purchase Details
Home Financials for this Owner
Home Financials are based on the most recent Mortgage that was taken out on this home.Purchase Details
Purchase Details
Purchase Details
Similar Homes in Niwot, CO
Home Values in the Area
Average Home Value in this Area
Purchase History
| Date | Type | Sale Price | Title Company |
|---|---|---|---|
| Warranty Deed | $1,043,000 | Land Title Guarantee Company | |
| Interfamily Deed Transfer | -- | None Available | |
| Warranty Deed | $773,000 | Heritage Title | |
| Deed | $59,000 | -- | |
| Deed | $50,000 | -- | |
| Warranty Deed | $40,000 | -- |
Mortgage History
| Date | Status | Loan Amount | Loan Type |
|---|---|---|---|
| Open | $250,000 | Credit Line Revolving | |
| Closed | $260,000 | New Conventional | |
| Closed | $800,000 | Commercial | |
| Closed | $200,000 | Commercial | |
| Closed | $350,000 | Commercial | |
| Closed | $474,950 | New Conventional | |
| Closed | $115,000 | Credit Line Revolving | |
| Closed | $575,000 | New Conventional | |
| Previous Owner | $618,400 | Adjustable Rate Mortgage/ARM | |
| Previous Owner | $417,000 | New Conventional | |
| Previous Owner | $415,000 | Unknown | |
| Previous Owner | $400,000 | Negative Amortization | |
| Previous Owner | $217,500 | Unknown | |
| Previous Owner | $189,000 | Unknown |
Property History
| Date | Event | Price | Change | Sq Ft Price |
|---|---|---|---|---|
| 01/28/2019 01/28/19 | Off Market | $773,000 | -- | -- |
| 01/28/2019 01/28/19 | Off Market | $1,043,000 | -- | -- |
| 07/29/2015 07/29/15 | Sold | $1,043,000 | -0.6% | $213 / Sq Ft |
| 06/29/2015 06/29/15 | Pending | -- | -- | -- |
| 05/18/2015 05/18/15 | For Sale | $1,049,000 | +35.7% | $214 / Sq Ft |
| 01/10/2014 01/10/14 | Sold | $773,000 | -11.7% | $134 / Sq Ft |
| 12/11/2013 12/11/13 | Pending | -- | -- | -- |
| 05/15/2013 05/15/13 | For Sale | $875,000 | -- | $151 / Sq Ft |
Tax History Compared to Growth
Tax History
| Year | Tax Paid | Tax Assessment Tax Assessment Total Assessment is a certain percentage of the fair market value that is determined by local assessors to be the total taxable value of land and additions on the property. | Land | Improvement |
|---|---|---|---|---|
| 2025 | $10,344 | $105,488 | $29,013 | $76,475 |
| 2024 | $10,344 | $105,488 | $29,013 | $76,475 |
| 2023 | $10,207 | $105,244 | $26,847 | $82,082 |
| 2022 | $8,454 | $83,143 | $24,165 | $58,978 |
| 2021 | $8,566 | $85,536 | $24,861 | $60,675 |
| 2020 | $7,612 | $76,198 | $18,519 | $57,679 |
| 2019 | $7,587 | $76,198 | $18,519 | $57,679 |
| 2018 | $6,745 | $68,249 | $13,968 | $54,281 |
| 2017 | $6,334 | $75,452 | $15,442 | $60,010 |
| 2016 | $6,058 | $63,903 | $16,557 | $47,346 |
| 2015 | $5,770 | $58,267 | $16,875 | $41,392 |
| 2014 | $5,383 | $58,267 | $16,875 | $41,392 |
Agents Affiliated with this Home
-
Dan Heine

Seller's Agent in 2015
Dan Heine
Dan Heine Real Estate
(303) 444-2224
1 in this area
59 Total Sales
-
Stephen Remmert

Buyer's Agent in 2015
Stephen Remmert
Compass - Boulder
(720) 339-5033
2 in this area
137 Total Sales
-
Jerry Curry
J
Seller's Agent in 2014
Jerry Curry
WK Emeritus LLC
(303) 443-2240
Map
Source: IRES MLS
MLS Number: 707767
APN: 1315322-16-016
- 6541 Legend Ridge Trail
- 6689 Asher Ct
- 6668 Walker Ct
- 8937 Little Raven Trail
- 8911 Little Raven Trail
- 6709 Walker Ct
- 8836 Marathon Rd
- 8912 Little Raven Trail
- 6695 Blazing Star Ct
- 9258 Niwot Hills Dr
- 8840 Niwot Rd
- 6816 Goldbranch Dr
- 6851 Goldbranch Dr
- 8532 Strawberry Ln
- 7134 Bonny Brook Ct
- 8568 Foxhaven Dr
- 8337 Greenwood Dr
- 8461 Pawnee Ln
- 6936 Pawnee Way
- 8439 Greenwood Dr
