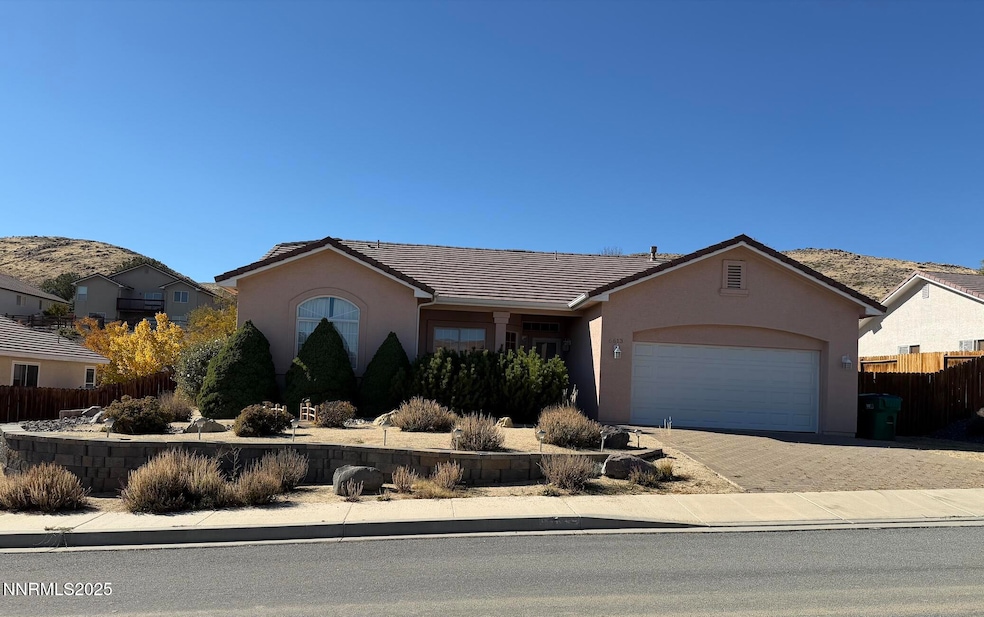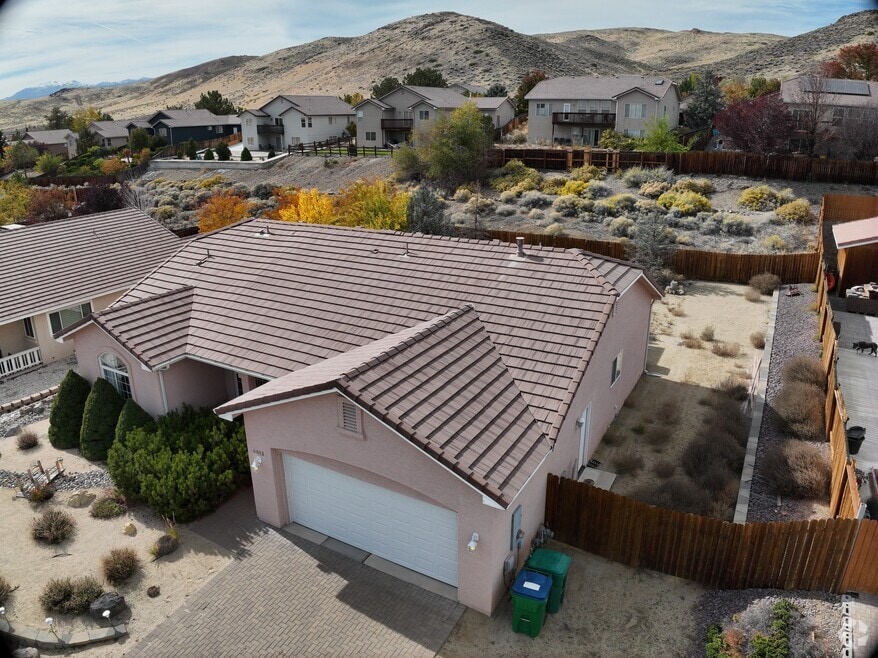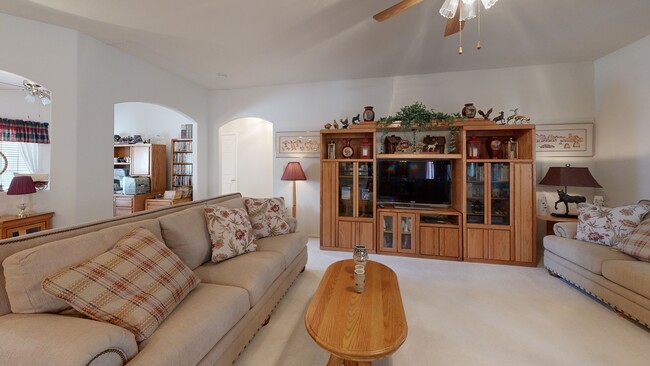
6613 Chula Vista Dr Sparks, NV 89436
Estimated payment $2,539/month
Highlights
- Hot Property
- Bonus Room
- High Ceiling
- RV Access or Parking
- Sun or Florida Room
- Great Room
About This Home
This home is clean, with an open concept. The kitchen features newer crisp white appliances, durable Silestone countertops, and an open-concept layout that flows easily into the main living space—ideal for everyday living or casual entertaining. Need a separate space to work or unwind? The den offers flexibility for a home office, hobby room, or quiet retreat. The primary suite feels fresh and polished with granite countertops in the bathroom and a practical layout. Step into the sunroom and you'll instantly appreciate the natural light and comfort—this bonus space is heated and cooled with its own mini split system, perfect for year-round use. RV parking or extra space for your a toys. Out back, the yard is a blank canvas—ready for your garden beds, fire pit, or weekend projects—while the front yard is fully landscaped for low-maintenance curb appeal. The A/C unit, is newer and built for comfort. Conveniently located near shopping, restaurants, and schools, this home offers a strong blend of efficiency, function, and opportunity. Sheds included if they are not sold at the Estate Sale on Nov. 14th-16th.
Home Details
Home Type
- Single Family
Est. Annual Taxes
- $2,139
Year Built
- Built in 2000
Lot Details
- 0.29 Acre Lot
- Back Yard Fenced
- Front Yard Sprinklers
- Property is zoned Mds
Parking
- 2 Car Garage
- Garage Door Opener
- Additional Parking
- RV Access or Parking
Home Design
- Blown-In Insulation
- Tile Roof
- Composition Roof
- Stick Built Home
- Stucco
Interior Spaces
- 1,634 Sq Ft Home
- 1-Story Property
- High Ceiling
- Gas Log Fireplace
- Double Pane Windows
- Vinyl Clad Windows
- Great Room
- Family or Dining Combination
- Home Office
- Bonus Room
- Sun or Florida Room
- Crawl Space
- Fire and Smoke Detector
Kitchen
- Breakfast Bar
- Built-In Oven
- Electric Cooktop
- Microwave
- Dishwasher
- Kitchen Island
- Disposal
Flooring
- Carpet
- Linoleum
Bedrooms and Bathrooms
- 2 Bedrooms
- Walk-In Closet
- 2 Full Bathrooms
- Dual Sinks
- Primary Bathroom includes a Walk-In Shower
Laundry
- Laundry Room
- Sink Near Laundry
- Laundry Cabinets
- Washer and Electric Dryer Hookup
Outdoor Features
- Covered Patio or Porch
Schools
- Sepulveda Elementary School
- Sky Ranch Middle School
- Reed High School
Utilities
- Refrigerated Cooling System
- Forced Air Heating and Cooling System
- Heating System Uses Natural Gas
- Natural Gas Connected
- Gas Water Heater
- Internet Available
- Cable TV Available
Community Details
- No Home Owners Association
- Sierra Vista 2 Subdivision
Listing and Financial Details
- Assessor Parcel Number 510-152-13
Map
Home Values in the Area
Average Home Value in this Area
Tax History
| Year | Tax Paid | Tax Assessment Tax Assessment Total Assessment is a certain percentage of the fair market value that is determined by local assessors to be the total taxable value of land and additions on the property. | Land | Improvement |
|---|---|---|---|---|
| 2025 | $2,079 | $114,276 | $38,990 | $75,286 |
| 2024 | $2,079 | $112,452 | $36,365 | $76,087 |
| 2023 | $2,018 | $102,478 | $31,850 | $70,628 |
| 2022 | $1,959 | $89,255 | $29,855 | $59,400 |
| 2021 | $1,903 | $85,608 | $26,390 | $59,218 |
| 2020 | $1,846 | $85,429 | $25,550 | $59,879 |
| 2019 | $1,793 | $82,239 | $25,025 | $57,214 |
| 2018 | $1,741 | $70,639 | $14,665 | $55,974 |
| 2017 | $1,690 | $69,763 | $13,650 | $56,113 |
| 2016 | $1,647 | $70,405 | $13,195 | $57,210 |
| 2015 | $1,645 | $68,582 | $11,480 | $57,102 |
| 2014 | $1,597 | $62,170 | $9,695 | $52,475 |
| 2013 | -- | $47,706 | $7,910 | $39,796 |
Property History
| Date | Event | Price | List to Sale | Price per Sq Ft |
|---|---|---|---|---|
| 10/24/2025 10/24/25 | For Sale | $450,000 | -- | $275 / Sq Ft |
Purchase History
| Date | Type | Sale Price | Title Company |
|---|---|---|---|
| Bargain Sale Deed | $181,500 | First Centennial Title Co |
Mortgage History
| Date | Status | Loan Amount | Loan Type |
|---|---|---|---|
| Open | $145,178 | No Value Available |
About the Listing Agent

I'm a real estate agent with Real Broker, LLC in Reno, NV and the nearby area, providing home-buyers and sellers with professional, responsive and attentive real estate services. Want an agent who'll really listen to what you want in a home? Need an agent who knows how to effectively market your home so it sells? Give me a call! I'm eager to help and would love to talk to you.
Fether's Other Listings
Source: Northern Nevada Regional MLS
MLS Number: 250057482
APN: 510-152-13
- 6631 Chula Vista Ct Unit 3
- 6515 Jamon Dr
- 6690 Dorchester Dr
- 6550 Pyramid Way Unit 26
- 6550 Pyramid Way Unit 61
- 6667 April St
- 6920 Pah Rah Dr
- 6835 Summit View Dr
- 5365 Ebbetts Pass Dr
- 775 Sun Mesa Dr
- 601 W Equinox Peak Ct
- 601 W Equinox Peak Ct Unit Homesite 2030
- 801 Pinchot Pass Ct Unit 7
- Plan 1 at Mesa View
- Plan 4 at Mesa View
- Plan 3 at Mesa View
- Plan 2 at Mesa View
- 811 Pinchot Pass Ct Unit 5
- 4956 Monrovia Dr
- 4823 Tree Swallow Ln
- 494 Merganser Ln
- 4769 Bougainvillea Cir
- 939 Turnberry Dr
- 5153 Lorenzo Ln
- 815 Kiley Pkwy
- 967 Croston Springs Dr
- 1279 Par Three Dr
- 5348 Crst CV Dr
- 5336 Crst CV Dr
- 1285 Ambonnay Ln
- 1475 Vista Del Rancho Pkwy
- 1234 Sabata Way
- 545 Highland Ranch Pkwy
- 904 Cascade Range Dr
- 1372 Laser Ct
- 6338 Red Stable Rd
- 2903 Pinewood Dr Unit ID1250760P
- 3191 Shari Way
- 6026 Golden Triangle Way
- 4928 Black Falcon Way





