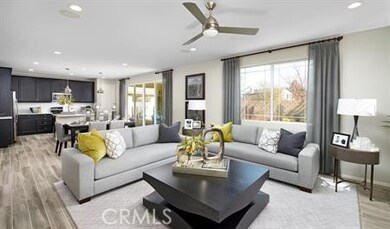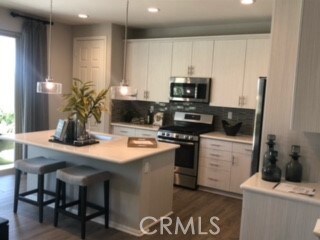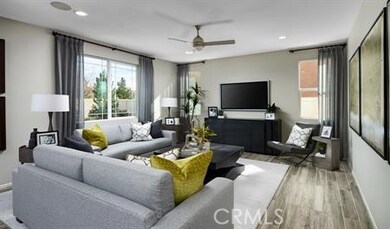
6614 Ardmore Ct Palmdale, CA 93552
East Palmdale NeighborhoodHighlights
- Under Construction
- Great Room
- No HOA
- Open Floorplan
- Granite Countertops
- Walk-In Pantry
About This Home
As of February 2022The two-story Tourmaline floor plan offers abundant opportunities for personalization. The main floor showcases an open layout with a great room, a dining area and a kitchen with a center island. Upstairs, the owner's suite features an immense walk-in closet and a private bath. Two additional bedrooms, a bath, a laundry and a loft that can be optioned as a fourth bedroom complete the second floor.
Last Agent to Sell the Property
RICHMOND AMERICAN HOMES License #00692325 Listed on: 08/06/2021
Home Details
Home Type
- Single Family
Est. Annual Taxes
- $10,118
Year Built
- Built in 2021 | Under Construction
Lot Details
- 7,512 Sq Ft Lot
- Block Wall Fence
- Level Lot
- Back and Front Yard
Parking
- 2 Car Attached Garage
Home Design
- Slab Foundation
Interior Spaces
- 2,660 Sq Ft Home
- Open Floorplan
- Double Pane Windows
- Great Room
- Family Room Off Kitchen
- Storage
Kitchen
- Open to Family Room
- Walk-In Pantry
- Gas Range
- <<microwave>>
- Dishwasher
- Kitchen Island
- Granite Countertops
Flooring
- Carpet
- Vinyl
Bedrooms and Bathrooms
- 4 Bedrooms
- Formica Counters In Bathroom
- Dual Sinks
- Walk-in Shower
Laundry
- Laundry Room
- Washer and Gas Dryer Hookup
Home Security
- Carbon Monoxide Detectors
- Fire and Smoke Detector
- Fire Sprinkler System
Outdoor Features
- Exterior Lighting
Utilities
- High Efficiency Air Conditioning
- Central Heating and Cooling System
- Tankless Water Heater
Community Details
- No Home Owners Association
- Built by Richmond American
- Tourmaline
Listing and Financial Details
- Tax Lot 165
- Tax Tract Number 60028
Ownership History
Purchase Details
Home Financials for this Owner
Home Financials are based on the most recent Mortgage that was taken out on this home.Purchase Details
Purchase Details
Similar Homes in Palmdale, CA
Home Values in the Area
Average Home Value in this Area
Purchase History
| Date | Type | Sale Price | Title Company |
|---|---|---|---|
| Grant Deed | $564,000 | First American Title Company O | |
| Grant Deed | $7,283,500 | Fidelity National Title Comp | |
| Trustee Deed | $16,871,390 | None Available |
Mortgage History
| Date | Status | Loan Amount | Loan Type |
|---|---|---|---|
| Previous Owner | $553,661 | FHA | |
| Previous Owner | $1,582,500 | Unknown |
Property History
| Date | Event | Price | Change | Sq Ft Price |
|---|---|---|---|---|
| 05/29/2025 05/29/25 | For Sale | $659,000 | +16.9% | $240 / Sq Ft |
| 02/28/2022 02/28/22 | Sold | $563,875 | +0.8% | $212 / Sq Ft |
| 08/11/2021 08/11/21 | Pending | -- | -- | -- |
| 08/06/2021 08/06/21 | For Sale | $559,258 | -- | $210 / Sq Ft |
Tax History Compared to Growth
Tax History
| Year | Tax Paid | Tax Assessment Tax Assessment Total Assessment is a certain percentage of the fair market value that is determined by local assessors to be the total taxable value of land and additions on the property. | Land | Improvement |
|---|---|---|---|---|
| 2024 | $10,118 | $586,681 | $146,696 | $439,985 |
| 2023 | $10,037 | $575,178 | $143,820 | $431,358 |
| 2022 | $4,004 | $97,338 | $97,338 | $0 |
| 2021 | $2,241 | $95,430 | $95,430 | $0 |
| 2019 | $2,128 | $92,600 | $92,600 | $0 |
| 2018 | $1,403 | $40,401 | $40,401 | $0 |
| 2017 | $1,390 | $39,609 | $39,609 | $0 |
| 2016 | $1,342 | $38,833 | $38,833 | $0 |
| 2015 | $1,332 | $38,250 | $38,250 | $0 |
| 2014 | $1,342 | $37,501 | $37,501 | $0 |
Agents Affiliated with this Home
-
Rita Hall
R
Seller's Agent in 2025
Rita Hall
Rita Hall
(323) 401-8664
-
Randy Anderson

Seller's Agent in 2022
Randy Anderson
RICHMOND AMERICAN HOMES
(909) 806-9352
27 in this area
3,052 Total Sales
Map
Source: California Regional Multiple Listing Service (CRMLS)
MLS Number: EV21173765
APN: 3024-048-089
- 6325 Sandwood Way
- 0 Vic Avenue R Vic 65th Ste Unit 25002386
- 38118 Pioneer Dr
- 38111 Cima Mesa Dr
- 38129 Pioneer Dr
- 38133 Ranger Dr
- 6141 Charlotte Place
- 0 65th St East Near Ave R-4 Unit 24007291
- 6041 Lisbon Ct
- 38161 Desert Hawk Dr
- 6029 Oro Ct
- 38234 Mariner Ct
- 37623 Teal St
- 37906 Sunnyvale Ln
- 0 203-084-12-01-5 Catalpa Ave Unit IG25018145
- 38134 Clermont Ave
- 5808 Monterey Place
- 38160 Antibes Dr
- 6147 Katrina Place
- 37882 Lopez Ln



