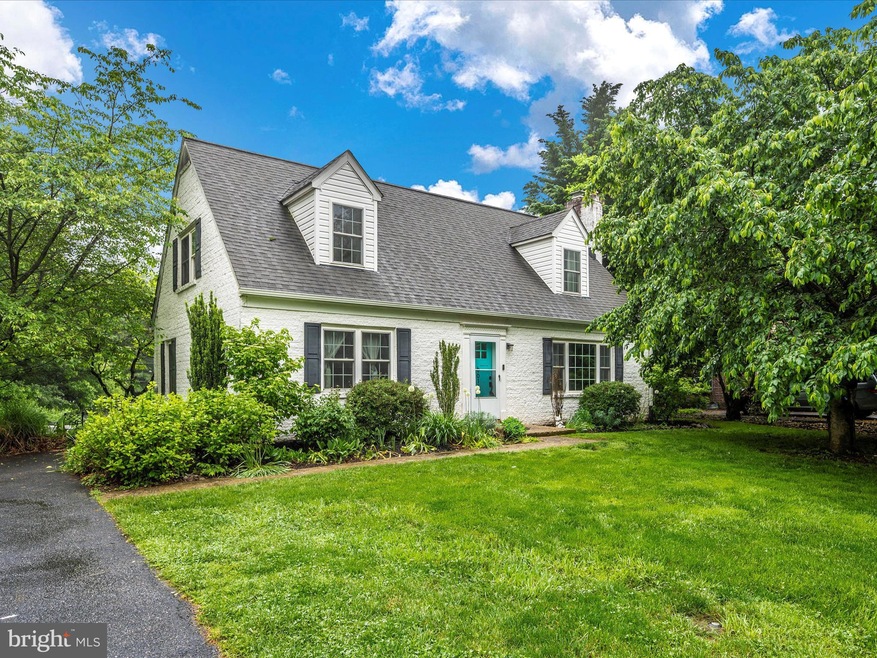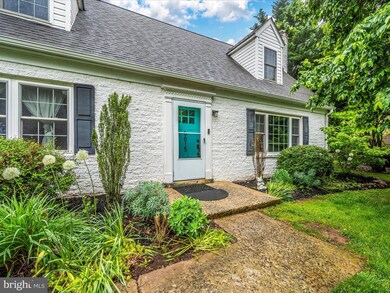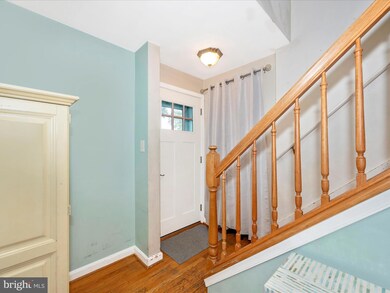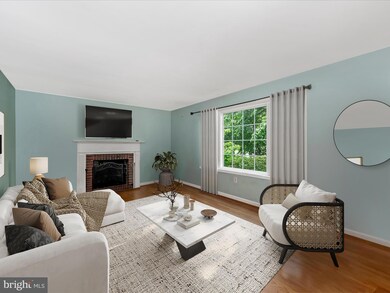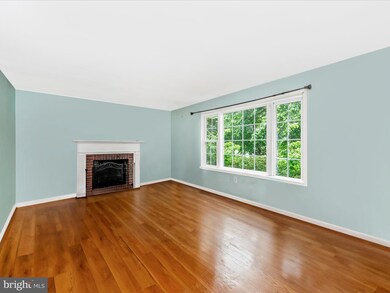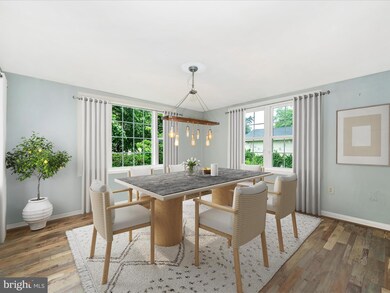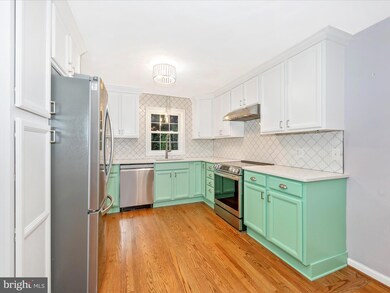
6615 Jefferson Blvd Frederick, MD 21703
Highlights
- Cape Cod Architecture
- Recreation Room
- Wood Flooring
- Middletown Elementary School Rated A-
- Traditional Floor Plan
- Space For Rooms
About This Home
As of June 2024This charming all brick Cape Cod boasts a cozy and welcoming atmosphere. Its newer appliances, added cabinetry and quartz tops promise modern convenience in the kitchen, ensuring a seamless culinary experience. Hardwood floors and luxury vinyl plank adorn the home ... There's no carpet here. Need a main floor bedroom? The owners’ suite with 3 closets, built-ins, crown molding and full bath is on the main level. A family room with a cozy wood-burning fireplace is the perfect place to wind down after a hard day’s work. Upstairs, two large bedrooms each have their own bathrooms. The lower level has a recreation room with luxury vinyl plank and a storage room for all your goodies so you can ditch the storage unit! The sunroom offers so much natural light and overlooks the back yard with stone patio complemented by a pergola that adds a touch of elegance and provides a perfect spot for outdoor relaxation or entertainment. A shed provides additional storage space for tools, equipment, or recreational gear. The roof and windows were both updated in 2006 and the water heater is only 1 year old so the big ticket items have been replaced. With its cute brick exterior, the house exudes timeless appeal and character. No HOA fees and no city taxes! Middletown Schools! Despite its proximity to larger cities like Frederick and Washington D.C., Middletown maintains a quaint small-town atmosphere. Despite its rural charm, Middletown offers easy access to major transportation routes, including Interstate 70 and Interstate 270, making it convenient for commuters and is within reasonable driving distance to shopping, gas stations, Urgent Care, Libraries, restaurants and more! This one will check off all your boxes. Better see it soon!
Last Agent to Sell the Property
Long & Foster Real Estate, Inc. License #581222 Listed on: 05/11/2024

Home Details
Home Type
- Single Family
Est. Annual Taxes
- $3,198
Year Built
- Built in 1953 | Remodeled in 2022
Parking
- Driveway
Home Design
- Cape Cod Architecture
- Brick Exterior Construction
- Permanent Foundation
- Vinyl Siding
Interior Spaces
- Property has 3 Levels
- Traditional Floor Plan
- Built-In Features
- Ceiling Fan
- Fireplace Mantel
- Double Pane Windows
- French Doors
- Insulated Doors
- Six Panel Doors
- Family Room
- Living Room
- Dining Room
- Recreation Room
- Storage Room
- Laundry Room
- Wood Flooring
- Upgraded Countertops
Bedrooms and Bathrooms
- En-Suite Primary Bedroom
- En-Suite Bathroom
Partially Finished Basement
- Basement Fills Entire Space Under The House
- Walk-Up Access
- Connecting Stairway
- Rear Basement Entry
- Space For Rooms
Schools
- Middletown
- Middletown High School
Utilities
- Forced Air Heating and Cooling System
- Heat Pump System
- Electric Water Heater
- Septic Tank
Additional Features
- Shed
- 0.4 Acre Lot
Community Details
- No Home Owners Association
Listing and Financial Details
- Assessor Parcel Number 1124446573
Ownership History
Purchase Details
Home Financials for this Owner
Home Financials are based on the most recent Mortgage that was taken out on this home.Purchase Details
Home Financials for this Owner
Home Financials are based on the most recent Mortgage that was taken out on this home.Purchase Details
Home Financials for this Owner
Home Financials are based on the most recent Mortgage that was taken out on this home.Purchase Details
Home Financials for this Owner
Home Financials are based on the most recent Mortgage that was taken out on this home.Purchase Details
Home Financials for this Owner
Home Financials are based on the most recent Mortgage that was taken out on this home.Purchase Details
Similar Homes in Frederick, MD
Home Values in the Area
Average Home Value in this Area
Purchase History
| Date | Type | Sale Price | Title Company |
|---|---|---|---|
| Warranty Deed | $515,000 | Universal Title | |
| Deed | $447,500 | -- | |
| Deed | $447,500 | -- | |
| Deed | $350,000 | -- | |
| Deed | $350,000 | -- | |
| Deed | $154,000 | -- |
Mortgage History
| Date | Status | Loan Amount | Loan Type |
|---|---|---|---|
| Open | $25,283 | No Value Available | |
| Open | $505,672 | FHA | |
| Previous Owner | $322,134 | New Conventional | |
| Previous Owner | $360,000 | Stand Alone Second | |
| Previous Owner | $325,000 | Purchase Money Mortgage | |
| Previous Owner | $325,000 | Purchase Money Mortgage | |
| Previous Owner | $315,000 | Adjustable Rate Mortgage/ARM | |
| Previous Owner | $315,000 | Adjustable Rate Mortgage/ARM | |
| Previous Owner | $58,000 | Credit Line Revolving | |
| Closed | -- | No Value Available |
Property History
| Date | Event | Price | Change | Sq Ft Price |
|---|---|---|---|---|
| 06/27/2024 06/27/24 | Sold | $515,000 | -1.9% | $251 / Sq Ft |
| 05/25/2024 05/25/24 | Pending | -- | -- | -- |
| 05/11/2024 05/11/24 | For Sale | $525,000 | -- | $256 / Sq Ft |
Tax History Compared to Growth
Tax History
| Year | Tax Paid | Tax Assessment Tax Assessment Total Assessment is a certain percentage of the fair market value that is determined by local assessors to be the total taxable value of land and additions on the property. | Land | Improvement |
|---|---|---|---|---|
| 2024 | $3,583 | $303,567 | $0 | $0 |
| 2023 | $3,287 | $270,600 | $105,100 | $165,500 |
| 2022 | $3,226 | $267,900 | $0 | $0 |
| 2021 | $3,163 | $265,200 | $0 | $0 |
| 2020 | $3,163 | $262,500 | $105,100 | $157,400 |
| 2019 | $3,176 | $262,500 | $105,100 | $157,400 |
| 2018 | $3,204 | $262,500 | $105,100 | $157,400 |
| 2017 | $3,212 | $266,600 | $0 | $0 |
| 2016 | $3,748 | $254,167 | $0 | $0 |
| 2015 | $3,748 | $241,733 | $0 | $0 |
| 2014 | $3,748 | $229,300 | $0 | $0 |
Agents Affiliated with this Home
-
Christine Reeder

Seller's Agent in 2024
Christine Reeder
Long & Foster Real Estate, Inc.
(301) 606-8611
28 in this area
1,138 Total Sales
-
Allen Laine

Buyer's Agent in 2024
Allen Laine
Samson Properties
(301) 802-6297
1 in this area
33 Total Sales
Map
Source: Bright MLS
MLS Number: MDFR2046430
APN: 24-446573
- 6626 Jefferson Blvd
- 6215 S Clifton Rd
- 0 Edgemont Rd Unit MDFR2065184
- 0 Edgemont Rd Unit MDFR2062262
- 0 Edgemont Rd Unit MDFR2057568
- 6127 Jefferson Blvd
- 4850 Old National Pike
- 5004 Old National Pike
- 0 Mount Zion Rd Unit MDFR2061560
- 4310 Zircon Rd
- 5129 Old National Pike
- 7219 Dogwood Ln
- 7125 Edgemont Rd
- 4400 Onyx Ct
- 4406 Old National Pike
- 7324 E Springbrook Ct
- 15 Wagon Shed Ln
- 6905 Summerswood Dr
- 6907 Summerswood Dr
- 3 Wagon Shed Ct
