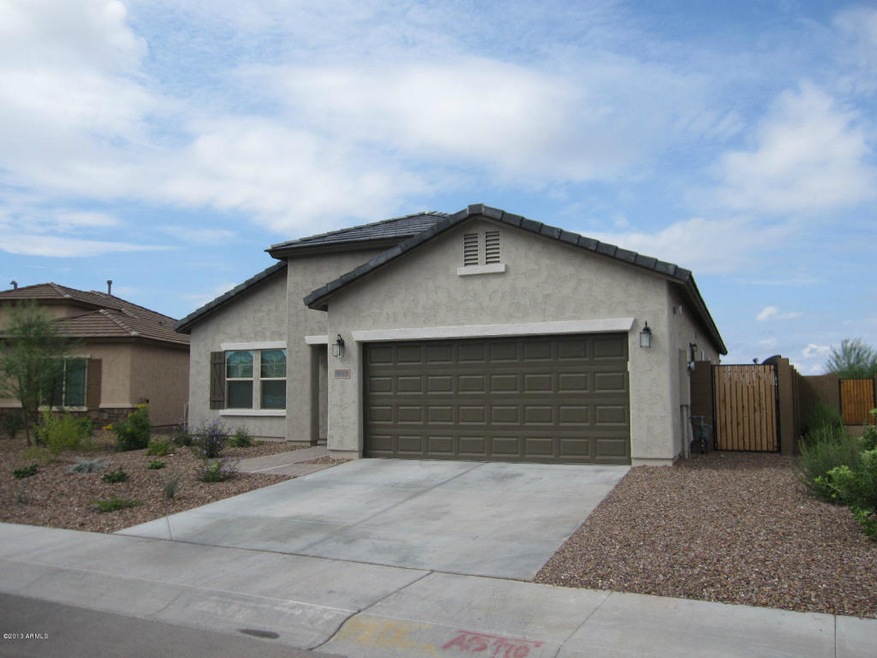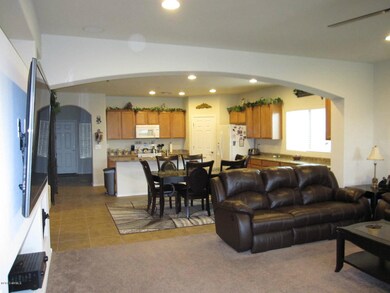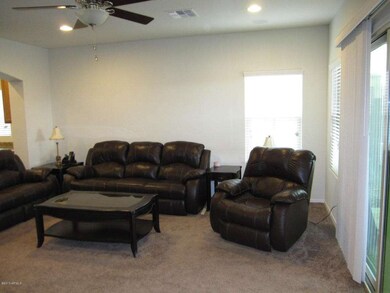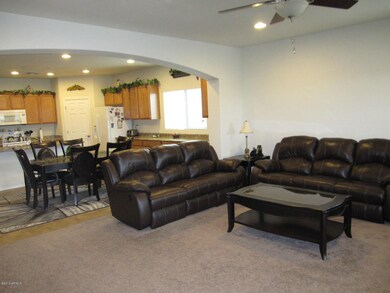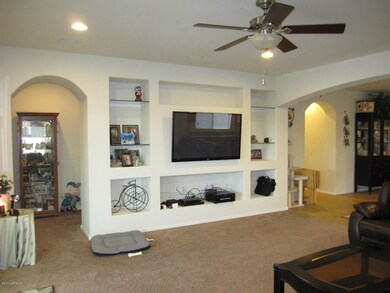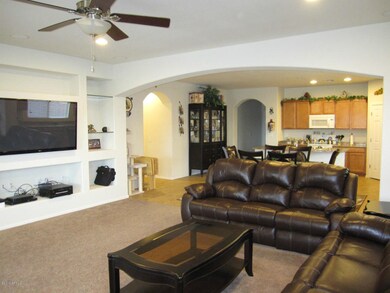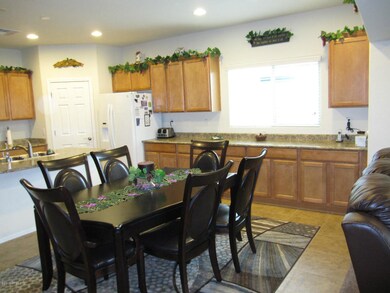
6615 W Georgetown Way Florence, AZ 85132
Anthem at Merrill Ranch NeighborhoodHighlights
- Golf Course Community
- Heated Pool
- Tennis Courts
- Fitness Center
- Clubhouse
- Covered patio or porch
About This Home
As of October 2020THIS HOME IS 8 MONTHS OLD, NEW FROM BUILDER 7 MONTH TO BUILD!!!. THIS HOME IS NEW AND READY TO MOVE INTO NOW. PLAY POOL W/ LARGE TRAVERTINE PATIO, FULL GRASS LANDSCAPED BACK YARD, 2'' WINDOW COVERINGS, UPGRADED CARPETS & TILE FLOORING. UPGRADED CABINET & COUNTER EXTENDED. SURROUND SOUND AT GREAT ROOM, SPEAKERS IN DEN, MASTER BATH, PATIO. CUSTOM ENTERTAINMENT WALL, LIGHTED NICHE, WITH GLASS SHELVES, ADDITIONAL CAN LITES THRU-OUT HOME. 3 BUILT IN STORAGE RACKS ON CEILING OF GARAGE. RO WATER & WATER SOFTENER. Four foot garage extension with service door & opener. Added 4th bdrm option & extended patio. Upgraded Master bath to walk-in tiled shower w/ dual shower heads. Audio/Visual built in the niche and prewired surround sound at great see suppliment The major upgrades are as follows:
Upgraded tile in lieu of vinyl through-out the home.
Upgraded cabinets thru out home, Plus, Extended countertops and cabinets in kitchen/dining
Audio/Visual built in niche and prewired surround sound at great room, with additional speakers installed at den, master bathroom, and patio,
Ceiling fans in all rooms including patio
2 inch window coverings throughout,
Upgraded oversized lot. approx. 10890 sq. Ft.
Extended the fence returns to enclose all side windows and service door at garage for added security
Soft water and R/O system installed
Landscape includes:
Upgraded 90 foot perimeter pool with travertine coping and travertine patio. �In floor cleaning system�, �salt system�, �water features�, upgraded mini pebble sheen interior.
Approximately 900 sq. Ft. of Travertine pavers for patio,
upgraded BBQ in built-in ISLAND at covered patio,
Four diameter foot gas fire pit
Gas stub plumbed to BBQ and FIREPIT, and GAS STUB AT POOL EQUIPMENT FOR FUTURE POOL HEATER
Large grass area and plants, trees, boulders thru out with automatic sprinkler system
Last Buyer's Agent
Maggie Dias
HomeSmart License #SA642439000

Home Details
Home Type
- Single Family
Est. Annual Taxes
- $555
Year Built
- Built in 2012
Lot Details
- 0.25 Acre Lot
- Desert faces the front of the property
- Block Wall Fence
- Front and Back Yard Sprinklers
- Sprinklers on Timer
- Grass Covered Lot
Parking
- 2 Car Garage
- Garage Door Opener
Home Design
- Wood Frame Construction
- Tile Roof
Interior Spaces
- 2,162 Sq Ft Home
- 1-Story Property
- Ceiling height of 9 feet or more
- Ceiling Fan
- Double Pane Windows
Kitchen
- Breakfast Bar
- Built-In Microwave
- Dishwasher
- Kitchen Island
Flooring
- Carpet
- Tile
Bedrooms and Bathrooms
- 4 Bedrooms
- Walk-In Closet
- 2 Bathrooms
- Dual Vanity Sinks in Primary Bathroom
Laundry
- Laundry in unit
- Washer and Dryer Hookup
Pool
- Heated Pool
- Pool Pump
Outdoor Features
- Covered patio or porch
Schools
- Anthem Elementary School - Florence
- Anthem Middle School
- Florence High School
Utilities
- Refrigerated Cooling System
- Heating System Uses Natural Gas
- Water Filtration System
- Water Softener
- High Speed Internet
- Cable TV Available
Listing and Financial Details
- Tax Lot 116
- Assessor Parcel Number 211-12-327
Community Details
Overview
- Property has a Home Owners Association
- Anthem HOA, Phone Number (602) 906-4940
- Built by PULTE
- Anthem At Merrill Ranch Subdivision, Manzanita Floorplan
Amenities
- Clubhouse
- Recreation Room
Recreation
- Golf Course Community
- Tennis Courts
- Community Playground
- Fitness Center
- Heated Community Pool
- Bike Trail
Ownership History
Purchase Details
Home Financials for this Owner
Home Financials are based on the most recent Mortgage that was taken out on this home.Purchase Details
Home Financials for this Owner
Home Financials are based on the most recent Mortgage that was taken out on this home.Purchase Details
Home Financials for this Owner
Home Financials are based on the most recent Mortgage that was taken out on this home.Purchase Details
Home Financials for this Owner
Home Financials are based on the most recent Mortgage that was taken out on this home.Map
Similar Homes in Florence, AZ
Home Values in the Area
Average Home Value in this Area
Purchase History
| Date | Type | Sale Price | Title Company |
|---|---|---|---|
| Interfamily Deed Transfer | -- | Driggs Title Agency Inc | |
| Warranty Deed | $360,000 | Driggs Title Agency | |
| Warranty Deed | $222,000 | First American Title Ins Co | |
| Special Warranty Deed | $192,661 | Sun Title Agency Co |
Mortgage History
| Date | Status | Loan Amount | Loan Type |
|---|---|---|---|
| Open | $7,633 | FHA | |
| Open | $337,097 | FHA | |
| Closed | $337,097 | FHA | |
| Previous Owner | $150,747 | VA | |
| Previous Owner | $150,747 | No Value Available | |
| Previous Owner | $161,148 | VA | |
| Previous Owner | $119,700 | New Conventional | |
| Previous Owner | $122,000 | New Conventional | |
| Previous Owner | $192,661 | VA |
Property History
| Date | Event | Price | Change | Sq Ft Price |
|---|---|---|---|---|
| 10/21/2020 10/21/20 | Sold | $360,000 | 0.0% | $169 / Sq Ft |
| 09/04/2020 09/04/20 | For Sale | $359,900 | +62.1% | $169 / Sq Ft |
| 09/16/2013 09/16/13 | Sold | $222,000 | -1.3% | $103 / Sq Ft |
| 08/23/2013 08/23/13 | Pending | -- | -- | -- |
| 08/06/2013 08/06/13 | Price Changed | $224,900 | -2.2% | $104 / Sq Ft |
| 07/22/2013 07/22/13 | For Sale | $229,900 | -- | $106 / Sq Ft |
Tax History
| Year | Tax Paid | Tax Assessment Tax Assessment Total Assessment is a certain percentage of the fair market value that is determined by local assessors to be the total taxable value of land and additions on the property. | Land | Improvement |
|---|---|---|---|---|
| 2025 | $1,845 | $41,553 | -- | -- |
| 2024 | $1,679 | $52,301 | -- | -- |
| 2023 | $1,643 | $32,626 | $2,178 | $30,448 |
| 2022 | $1,679 | $25,306 | $2,178 | $23,128 |
| 2021 | $1,819 | $22,068 | $0 | $0 |
| 2020 | $1,762 | $21,175 | $0 | $0 |
| 2019 | $1,583 | $20,117 | $0 | $0 |
| 2018 | $1,824 | $17,549 | $0 | $0 |
| 2017 | $1,752 | $17,554 | $0 | $0 |
| 2016 | $1,683 | $17,482 | $1,400 | $16,082 |
| 2014 | $1,588 | $10,095 | $1,200 | $8,895 |
Source: Arizona Regional Multiple Listing Service (ARMLS)
MLS Number: 4971468
APN: 211-12-327
- 6546 W Georgetown Way
- 6706 W Sonoma Way
- 6688 W Desert Blossom Way
- 6709 W Pleasant Oak Ct
- 2444 N Crestwood Dr
- 2658 N Coronado Dr
- 2638 N Coronado Dr
- 6383 W Georgetown Way
- 3218 N Lafayette Dr
- 3202 N Lafayette Dr
- 2851 N Coronado Dr
- 2868 N Coronado Dr
- 2869 N Coronado Dr
- 6865 W Sonoma Way
- 6375 W Sonoma Way
- 6614 W Victory Way
- 6962 W Sonoma Way
- 6331 W Desert Blossom Way
- 6656 W Springfield Way
- 6247 W Georgetown Way
