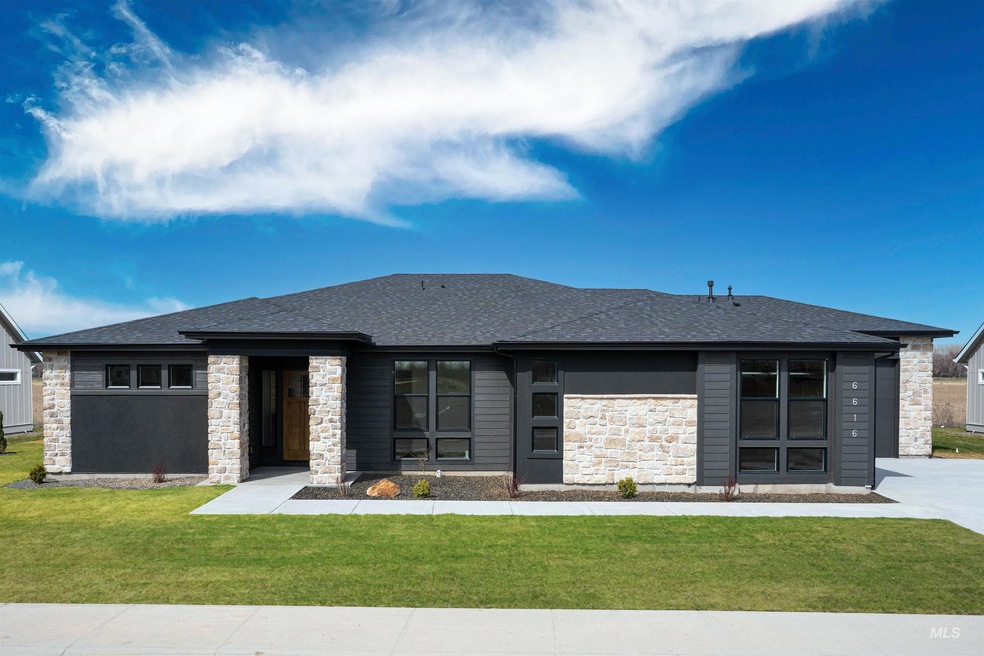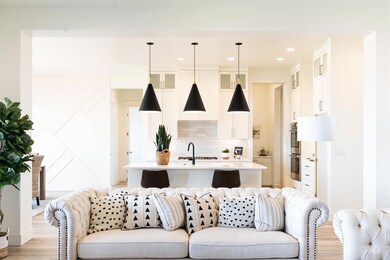
$899,500
- 5 Beds
- 4 Baths
- 3,474 Sq Ft
- 12188 W Pinewood River Ln
- Star, ID
Beautiful Mediterranean Style Villa located in "The Reserve" a Private Gated section of Pinewood Lakes. Neighborhood Amenities. pool, park, walking paths and available RV storage. Builders Own Home back in 2006. Extensive Wood Work throughout include pediments over every doorway, Dual HVAC with Dual programmable thermostats, Cozy Double Sided Gas Fireplace. Two story 20 Ft ceiling height with
David Bailey Boise Premier Real Estate






