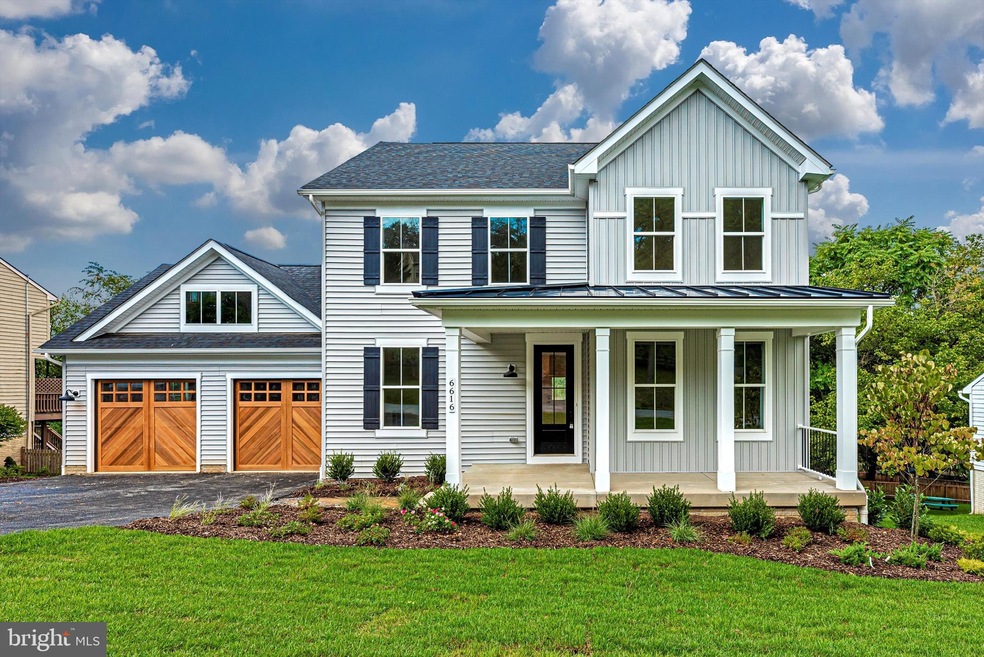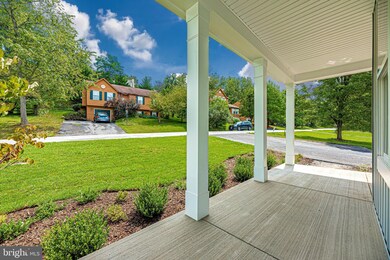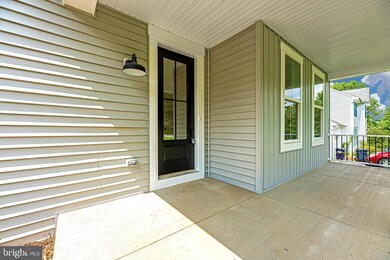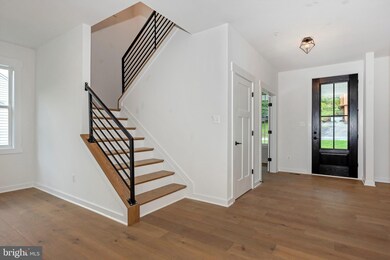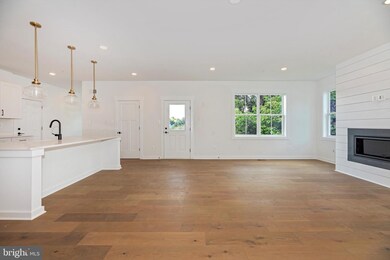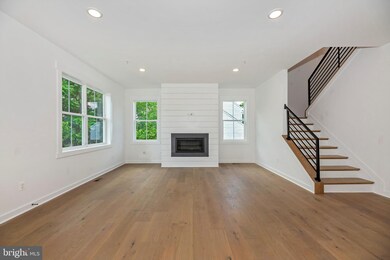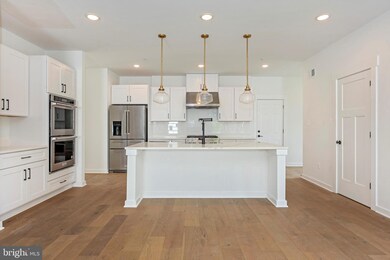
6616 Edgewood Rd New Market, MD 21774
Highlights
- New Construction
- Gourmet Country Kitchen
- Midcentury Modern Architecture
- Deer Crossing Elementary School Rated A-
- Open Floorplan
- Wood Flooring
About This Home
As of May 2024New modern farmhouse style home by Glenix Homes. Complete the whole process online with the builders easy to use solutions and pricing tools. Plans ranges from 2,320 to 3,500 sqft 4 br home includes 7in LVT floors, granite counters, white shaker cabinets, soft close drawers, stainless appliances, luxury master suite with 7ft shower, ceramic tile in all bathrooms, craftsman style doors, trim and railings and much more. Call to schedule an online plan review and price out.
Home Details
Home Type
- Single Family
Est. Annual Taxes
- $943
Year Built
- Built in 2021 | New Construction
Lot Details
- 9,540 Sq Ft Lot
- East Facing Home
- Property is in excellent condition
- Property is zoned PUD
HOA Fees
- $114 Monthly HOA Fees
Home Design
- Midcentury Modern Architecture
- Cape Cod Architecture
- Colonial Architecture
- Craftsman Architecture
- Federal Architecture
- Coastal Architecture
- Contemporary Architecture
- Transitional Architecture
- Traditional Architecture
- Farmhouse Style Home
- Stone Foundation
- Advanced Framing
- Batts Insulation
- Architectural Shingle Roof
- Asphalt Roof
- Vinyl Siding
- Passive Radon Mitigation
- Stick Built Home
- CPVC or PVC Pipes
Interior Spaces
- 2,338 Sq Ft Home
- Property has 3 Levels
- Open Floorplan
- Ceiling height of 9 feet or more
- Recessed Lighting
- Double Pane Windows
- ENERGY STAR Qualified Windows with Low Emissivity
- Insulated Windows
- Wood Frame Window
- Window Screens
- Double Door Entry
- Atrium Doors
- ENERGY STAR Qualified Doors
- Insulated Doors
- Mud Room
- Family Room
- Sitting Room
- Formal Dining Room
- Den
- Garden Views
- Attic
Kitchen
- Gourmet Country Kitchen
- Breakfast Area or Nook
- Gas Oven or Range
- <<builtInMicrowave>>
- Ice Maker
- Dishwasher
- Kitchen Island
- Disposal
Flooring
- Wood
- Carpet
- Laminate
- Ceramic Tile
- Vinyl
Bedrooms and Bathrooms
- 3 Bedrooms
- En-Suite Primary Bedroom
- En-Suite Bathroom
- Walk-In Closet
- <<tubWithShowerToken>>
Laundry
- Laundry Room
- Laundry on upper level
Improved Basement
- Walk-Out Basement
- Basement Fills Entire Space Under The House
- Water Proofing System
- Space For Rooms
- Rough-In Basement Bathroom
- Basement with some natural light
Parking
- 3 Parking Spaces
- 3 Driveway Spaces
Schools
- Deer Crossing Elementary School
- Oakdale Middle School
- Oakdale High School
Utilities
- Forced Air Heating and Cooling System
- Vented Exhaust Fan
- Programmable Thermostat
- 200+ Amp Service
- Electric Water Heater
Additional Features
- Energy-Efficient Appliances
- Exterior Lighting
Listing and Financial Details
- Home warranty included in the sale of the property
- Tax Lot 493
- Assessor Parcel Number 1127512356
Community Details
Overview
- Built by Glenix Homes
- Pinehurst Subdivision, The Senna Floorplan
Recreation
- Community Pool
Ownership History
Purchase Details
Home Financials for this Owner
Home Financials are based on the most recent Mortgage that was taken out on this home.Purchase Details
Purchase Details
Home Financials for this Owner
Home Financials are based on the most recent Mortgage that was taken out on this home.Purchase Details
Home Financials for this Owner
Home Financials are based on the most recent Mortgage that was taken out on this home.Purchase Details
Home Financials for this Owner
Home Financials are based on the most recent Mortgage that was taken out on this home.Purchase Details
Similar Homes in New Market, MD
Home Values in the Area
Average Home Value in this Area
Purchase History
| Date | Type | Sale Price | Title Company |
|---|---|---|---|
| Deed | $780,000 | Legacyhouse Title | |
| Deed | -- | Legacyhouse Title | |
| Deed | $725,000 | None Listed On Document | |
| Deed | $80,000 | Legacyhouse Title | |
| Deed | $50,000 | None Available | |
| Deed | $1,000 | -- |
Mortgage History
| Date | Status | Loan Amount | Loan Type |
|---|---|---|---|
| Open | $624,000 | New Conventional | |
| Previous Owner | $647,200 | New Conventional | |
| Previous Owner | $402,648 | New Conventional | |
| Previous Owner | $402,648 | New Conventional |
Property History
| Date | Event | Price | Change | Sq Ft Price |
|---|---|---|---|---|
| 05/24/2024 05/24/24 | Sold | $780,000 | -2.5% | $324 / Sq Ft |
| 04/25/2024 04/25/24 | For Sale | $799,990 | +10.3% | $332 / Sq Ft |
| 05/10/2022 05/10/22 | Sold | $725,000 | +3.6% | $310 / Sq Ft |
| 04/14/2022 04/14/22 | For Sale | $699,999 | 0.0% | $299 / Sq Ft |
| 04/09/2022 04/09/22 | Pending | -- | -- | -- |
| 04/08/2022 04/08/22 | Pending | -- | -- | -- |
| 04/08/2022 04/08/22 | For Sale | $699,999 | 0.0% | $299 / Sq Ft |
| 03/31/2022 03/31/22 | Price Changed | $699,999 | +27.8% | $299 / Sq Ft |
| 08/20/2021 08/20/21 | Sold | $547,558 | +0.4% | $234 / Sq Ft |
| 05/26/2021 05/26/21 | Price Changed | $545,578 | +4.5% | $233 / Sq Ft |
| 03/15/2021 03/15/21 | Price Changed | $522,092 | +3.4% | $223 / Sq Ft |
| 02/04/2021 02/04/21 | Price Changed | $504,681 | +12.7% | $216 / Sq Ft |
| 09/21/2020 09/21/20 | Pending | -- | -- | -- |
| 09/21/2020 09/21/20 | For Sale | $447,980 | +460.0% | $192 / Sq Ft |
| 09/08/2020 09/08/20 | Sold | $80,000 | -10.1% | -- |
| 07/10/2020 07/10/20 | Pending | -- | -- | -- |
| 05/02/2020 05/02/20 | For Sale | $89,000 | +78.0% | -- |
| 10/29/2014 10/29/14 | Sold | $50,000 | -7.4% | -- |
| 10/24/2014 10/24/14 | Pending | -- | -- | -- |
| 05/28/2014 05/28/14 | For Sale | $54,000 | -- | -- |
Tax History Compared to Growth
Tax History
| Year | Tax Paid | Tax Assessment Tax Assessment Total Assessment is a certain percentage of the fair market value that is determined by local assessors to be the total taxable value of land and additions on the property. | Land | Improvement |
|---|---|---|---|---|
| 2024 | $6,287 | $511,900 | $152,200 | $359,700 |
| 2023 | $5,863 | $492,733 | $0 | $0 |
| 2022 | $5,588 | $473,567 | $0 | $0 |
| 2021 | $955 | $82,200 | $82,200 | $0 |
| 2020 | $944 | $80,533 | $0 | $0 |
| 2019 | $0 | $78,867 | $0 | $0 |
| 2018 | $905 | $77,200 | $77,200 | $0 |
| 2017 | $897 | $77,200 | $0 | $0 |
| 2016 | $958 | $77,200 | $0 | $0 |
| 2015 | $958 | $77,200 | $0 | $0 |
| 2014 | $958 | $77,200 | $0 | $0 |
Agents Affiliated with this Home
-
Troyce Gatewood

Seller's Agent in 2024
Troyce Gatewood
Real Broker, LLC - Frederick
(301) 329-6193
41 in this area
1,060 Total Sales
-
Tricia Matala

Buyer's Agent in 2024
Tricia Matala
Creig Northrop Team of Long & Foster
(301) 651-0297
7 in this area
101 Total Sales
-
Damon Poquette

Seller's Agent in 2022
Damon Poquette
Keller Williams Realty Centre
(443) 336-7689
2 in this area
62 Total Sales
-
Michael Muren

Seller's Agent in 2021
Michael Muren
Long & Foster Real Estate, Inc.
(301) 524-4471
7 in this area
300 Total Sales
-
Jackie Capobianco

Seller's Agent in 2020
Jackie Capobianco
Long & Foster
(301) 471-0539
1 in this area
19 Total Sales
-
Jim Southam

Seller's Agent in 2014
Jim Southam
Bach Real Estate
(301) 305-0133
18 in this area
22 Total Sales
Map
Source: Bright MLS
MLS Number: MDFR271102
APN: 27-512356
- 10804 N Glade Ct
- 6618 Hemlock Point Rd
- 10802 Ridge Point Place
- 6634 E Lakeridge Rd
- 6626 E Lakeridge Rd
- 6549 Twin Lake Dr
- 6782 Hemlock Point Rd
- 6764 W Lakeridge Rd
- 6780 Hemlock Point Rd
- 10807 Forest Edge Place
- 10624 Old Barn Rd
- 6778 Hemlock Point Rd
- 6804 Oakledge Ct
- 6774 Hemlock Point Rd
- 6712 Ridgecrest Rd
- 6617 E Beach Dr
- 10920 Oakcrest Cir
- 10696 Oakridge Ct
- 6721 Balmoral Overlook
- 6967 Country Club Terrace
