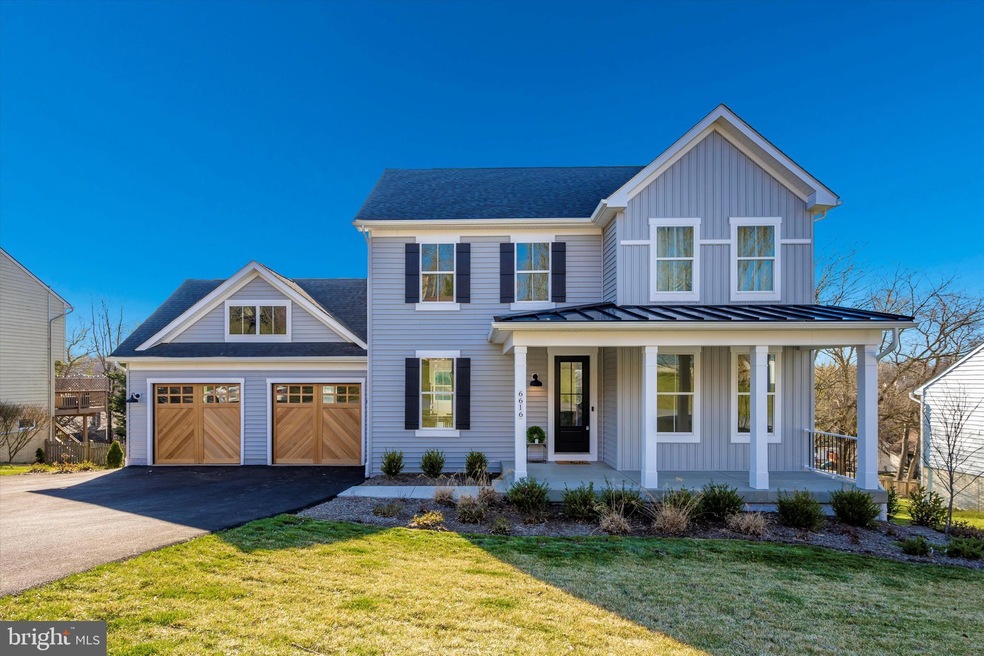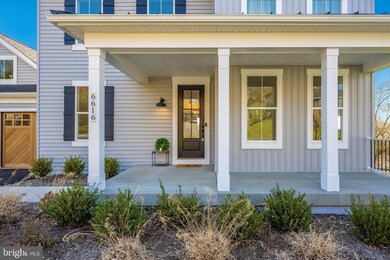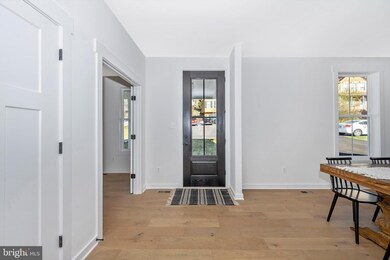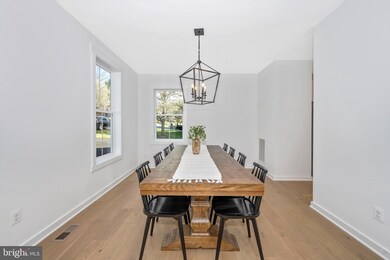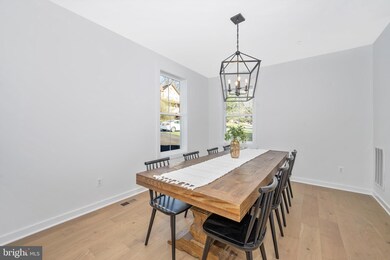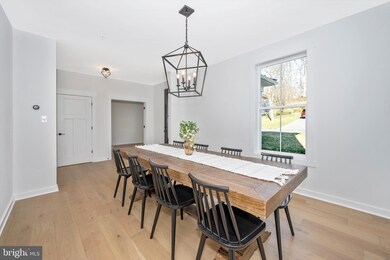
6616 Edgewood Rd New Market, MD 21774
Highlights
- Craftsman Architecture
- Mud Room
- Den
- Deer Crossing Elementary School Rated A-
- Community Pool
- Sitting Room
About This Home
As of May 2024**THE OPEN HOUSES HAVE BEEN CANCELLED DUE TO THE STATUS CHANGE** You have patiently waited and your fortitude has paid off! Welcome to a seven month young custom home nestled in the Pinehurst neighborhood of Lake Linganore. You will benefit from both nearly new construction and the convenience of immediate move-in (no construction wait!). This home is an absolutely stunner . An expansive front porch first greets guests, showcasing a welcoming entry. The gorgeous flooring, tilework and an open family room/kitchen make this a truly inviting and warm home with exquisite details and finishes. Upstairs there is a generous master suite with a luxurious master bath. Check out the closet conversion you will need to see to believe.. Bedrooms 2 and 3 are generously sized offering comfort and relaxation Don't forget the upstairs laundry. The lower level is ready for your personal touches. Enjoy the incredible Lake Linganore lifestyle with four navigable lakes, three sandy beaches, three pools (4th one being built), boating, fishing, swimming, tennis, basketball, beach volleyball, nature & bike trails, the West Winds disc golf course, pickle-ball, Event Tent, Farmers Markets, Summer Concert Series under the stars, playgrounds, Tuesday Food Trucks and so much more. Come and see for yourself!
Home Details
Home Type
- Single Family
Est. Annual Taxes
- $2,225
Year Built
- Built in 2021
Lot Details
- 9,540 Sq Ft Lot
- East Facing Home
- Property is in very good condition
- Property is zoned PUD
HOA Fees
- $113 Monthly HOA Fees
Parking
- 2 Car Attached Garage
- Oversized Parking
- Front Facing Garage
- Driveway
- On-Street Parking
- Off-Street Parking
Home Design
- Craftsman Architecture
- Passive Radon Mitigation
- Stick Built Home
Interior Spaces
- 2,338 Sq Ft Home
- Property has 3 Levels
- Mud Room
- Family Room
- Sitting Room
- Dining Room
- Den
Bedrooms and Bathrooms
- 3 Bedrooms
- En-Suite Primary Bedroom
Laundry
- Laundry Room
- Laundry on upper level
Unfinished Basement
- Interior and Exterior Basement Entry
- Natural lighting in basement
Schools
- Deer Crossing Elementary School
- Oakdale Middle School
- Oakdale High School
Utilities
- 90% Forced Air Heating and Cooling System
- Electric Water Heater
Listing and Financial Details
- Tax Lot 493
- Assessor Parcel Number 1127512356
Community Details
Overview
- $1,000 Capital Contribution Fee
- Lake Linganore Association, Phone Number (301) 831-6400
- Built by Glenix
- Pinehurst Subdivision, Senna Floorplan
Recreation
- Community Pool
Ownership History
Purchase Details
Home Financials for this Owner
Home Financials are based on the most recent Mortgage that was taken out on this home.Purchase Details
Purchase Details
Home Financials for this Owner
Home Financials are based on the most recent Mortgage that was taken out on this home.Purchase Details
Home Financials for this Owner
Home Financials are based on the most recent Mortgage that was taken out on this home.Purchase Details
Home Financials for this Owner
Home Financials are based on the most recent Mortgage that was taken out on this home.Purchase Details
Similar Homes in New Market, MD
Home Values in the Area
Average Home Value in this Area
Purchase History
| Date | Type | Sale Price | Title Company |
|---|---|---|---|
| Deed | $780,000 | Legacyhouse Title | |
| Deed | -- | Legacyhouse Title | |
| Deed | $725,000 | None Listed On Document | |
| Deed | $80,000 | Legacyhouse Title | |
| Deed | $50,000 | None Available | |
| Deed | $1,000 | -- |
Mortgage History
| Date | Status | Loan Amount | Loan Type |
|---|---|---|---|
| Open | $624,000 | New Conventional | |
| Previous Owner | $647,200 | New Conventional | |
| Previous Owner | $402,648 | New Conventional | |
| Previous Owner | $402,648 | New Conventional |
Property History
| Date | Event | Price | Change | Sq Ft Price |
|---|---|---|---|---|
| 05/24/2024 05/24/24 | Sold | $780,000 | -2.5% | $324 / Sq Ft |
| 04/25/2024 04/25/24 | For Sale | $799,990 | +10.3% | $332 / Sq Ft |
| 05/10/2022 05/10/22 | Sold | $725,000 | +3.6% | $310 / Sq Ft |
| 04/14/2022 04/14/22 | For Sale | $699,999 | 0.0% | $299 / Sq Ft |
| 04/09/2022 04/09/22 | Pending | -- | -- | -- |
| 04/08/2022 04/08/22 | Pending | -- | -- | -- |
| 04/08/2022 04/08/22 | For Sale | $699,999 | 0.0% | $299 / Sq Ft |
| 03/31/2022 03/31/22 | Price Changed | $699,999 | +27.8% | $299 / Sq Ft |
| 08/20/2021 08/20/21 | Sold | $547,558 | +0.4% | $234 / Sq Ft |
| 05/26/2021 05/26/21 | Price Changed | $545,578 | +4.5% | $233 / Sq Ft |
| 03/15/2021 03/15/21 | Price Changed | $522,092 | +3.4% | $223 / Sq Ft |
| 02/04/2021 02/04/21 | Price Changed | $504,681 | +12.7% | $216 / Sq Ft |
| 09/21/2020 09/21/20 | Pending | -- | -- | -- |
| 09/21/2020 09/21/20 | For Sale | $447,980 | +460.0% | $192 / Sq Ft |
| 09/08/2020 09/08/20 | Sold | $80,000 | -10.1% | -- |
| 07/10/2020 07/10/20 | Pending | -- | -- | -- |
| 05/02/2020 05/02/20 | For Sale | $89,000 | +78.0% | -- |
| 10/29/2014 10/29/14 | Sold | $50,000 | -7.4% | -- |
| 10/24/2014 10/24/14 | Pending | -- | -- | -- |
| 05/28/2014 05/28/14 | For Sale | $54,000 | -- | -- |
Tax History Compared to Growth
Tax History
| Year | Tax Paid | Tax Assessment Tax Assessment Total Assessment is a certain percentage of the fair market value that is determined by local assessors to be the total taxable value of land and additions on the property. | Land | Improvement |
|---|---|---|---|---|
| 2024 | $6,287 | $511,900 | $152,200 | $359,700 |
| 2023 | $5,863 | $492,733 | $0 | $0 |
| 2022 | $5,588 | $473,567 | $0 | $0 |
| 2021 | $955 | $82,200 | $82,200 | $0 |
| 2020 | $944 | $80,533 | $0 | $0 |
| 2019 | $0 | $78,867 | $0 | $0 |
| 2018 | $905 | $77,200 | $77,200 | $0 |
| 2017 | $897 | $77,200 | $0 | $0 |
| 2016 | $958 | $77,200 | $0 | $0 |
| 2015 | $958 | $77,200 | $0 | $0 |
| 2014 | $958 | $77,200 | $0 | $0 |
Agents Affiliated with this Home
-
Troyce Gatewood

Seller's Agent in 2024
Troyce Gatewood
Real Broker, LLC - Frederick
(301) 329-6193
41 in this area
1,060 Total Sales
-
Tricia Matala

Buyer's Agent in 2024
Tricia Matala
Creig Northrop Team of Long & Foster
(301) 651-0297
7 in this area
101 Total Sales
-
Damon Poquette

Seller's Agent in 2022
Damon Poquette
Keller Williams Realty Centre
(443) 336-7689
2 in this area
62 Total Sales
-
Michael Muren

Seller's Agent in 2021
Michael Muren
Long & Foster Real Estate, Inc.
(301) 524-4471
7 in this area
300 Total Sales
-
Jackie Capobianco

Seller's Agent in 2020
Jackie Capobianco
Long & Foster
(301) 471-0539
1 in this area
18 Total Sales
-
Jim Southam

Seller's Agent in 2014
Jim Southam
Bach Real Estate
(301) 305-0133
18 in this area
22 Total Sales
Map
Source: Bright MLS
MLS Number: MDFR2016592
APN: 27-512356
- 10804 N Glade Ct
- 6618 Hemlock Point Rd
- 10802 Ridge Point Place
- 6634 E Lakeridge Rd
- 6626 E Lakeridge Rd
- 6549 Twin Lake Dr
- 6782 Hemlock Point Rd
- 6764 W Lakeridge Rd
- 6780 Hemlock Point Rd
- 10807 Forest Edge Place
- 10624 Old Barn Rd
- 6778 Hemlock Point Rd
- 6804 Oakledge Ct
- 6774 Hemlock Point Rd
- 6712 Ridgecrest Rd
- 6617 E Beach Dr
- 10920 Oakcrest Cir
- 10696 Oakridge Ct
- 6721 Balmoral Overlook
- 6967 Country Club Terrace
