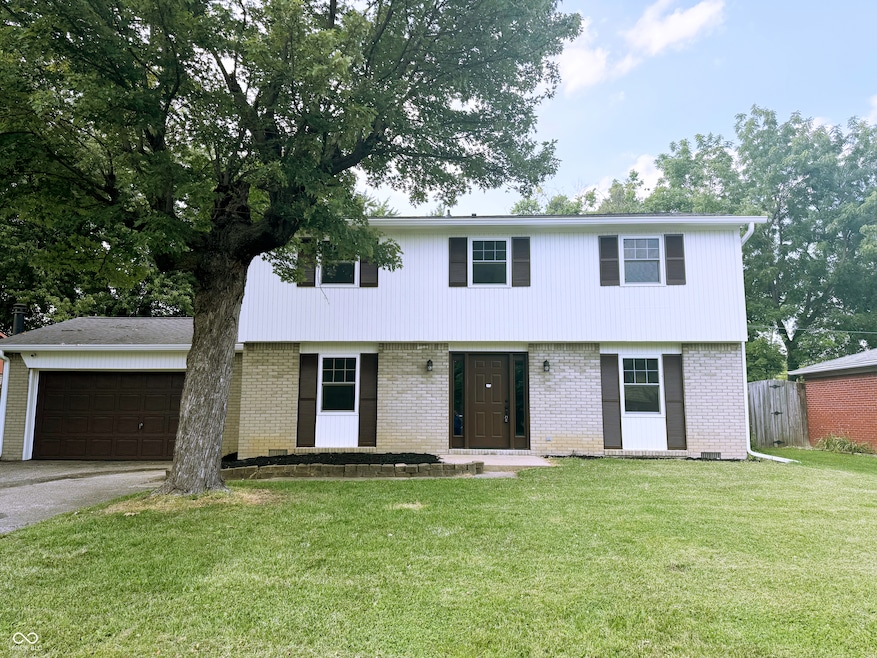
6616 Westdrum Rd Indianapolis, IN 46241
Chapel Hill-Ben Davis NeighborhoodHighlights
- Mature Trees
- Traditional Architecture
- No HOA
- Ben Davis University High School Rated A
- Separate Formal Living Room
- Formal Dining Room
About This Home
As of March 2025Introducing this exquisite residence, a haven of comfort and elegance featuring 4 bedrooms and 2.5 bathrooms. Nestled within the esteemed Heatherwood Estates on Indy's westside, this home offers convenient access to I-465 for effortless commuting. .Beautiful Anderson front entry door and also stunning French door to back yard. The yard is huge and fenced making this the perfect home for pets! Large patio. Brand new Kitchen Cabinets and Countertops. So many of the expensive updates have been done: Roof and gutters, 2018, New windows 2019, New high efficiency furnace and water heater, 2022, New water softener 2022, Interior and exterior paint, New Carpet and updated bathrooms.This beautiful property is move in ready and easy to show! Don't wait another minute.
Last Agent to Sell the Property
eXp Realty, LLC Brokerage Email: harvir.kaur@exprealty.com License #RB18001143 Listed on: 01/03/2025

Home Details
Home Type
- Single Family
Est. Annual Taxes
- $2,438
Year Built
- Built in 1969 | Remodeled
Lot Details
- 10,498 Sq Ft Lot
- Mature Trees
Parking
- 2 Car Attached Garage
Home Design
- Traditional Architecture
- Block Foundation
Interior Spaces
- 2-Story Property
- Paddle Fans
- Entrance Foyer
- Separate Formal Living Room
- Formal Dining Room
- Laundry on main level
Kitchen
- Electric Oven
- Microwave
- Dishwasher
- Disposal
Flooring
- Carpet
- Laminate
Bedrooms and Bathrooms
- 4 Bedrooms
Utilities
- Forced Air Heating System
- Heating System Uses Gas
- Gas Water Heater
Community Details
- No Home Owners Association
- Heatherwood Estates Subdivision
Listing and Financial Details
- Legal Lot and Block 109 / 5
- Assessor Parcel Number 491211115009000930
- Seller Concessions Not Offered
Ownership History
Purchase Details
Home Financials for this Owner
Home Financials are based on the most recent Mortgage that was taken out on this home.Purchase Details
Purchase Details
Home Financials for this Owner
Home Financials are based on the most recent Mortgage that was taken out on this home.Similar Homes in Indianapolis, IN
Home Values in the Area
Average Home Value in this Area
Purchase History
| Date | Type | Sale Price | Title Company |
|---|---|---|---|
| Warranty Deed | -- | Ata National Title Group | |
| Sheriffs Deed | $220,100 | None Listed On Document | |
| Warranty Deed | -- | Abstract And Title Guaranty Co |
Mortgage History
| Date | Status | Loan Amount | Loan Type |
|---|---|---|---|
| Open | $250,260 | New Conventional | |
| Previous Owner | $229,000 | VA | |
| Previous Owner | $176,800 | VA | |
| Previous Owner | $172,000 | VA |
Property History
| Date | Event | Price | Change | Sq Ft Price |
|---|---|---|---|---|
| 03/20/2025 03/20/25 | Sold | $258,000 | 0.0% | $131 / Sq Ft |
| 02/28/2025 02/28/25 | Pending | -- | -- | -- |
| 02/26/2025 02/26/25 | For Sale | $258,000 | 0.0% | $131 / Sq Ft |
| 02/13/2025 02/13/25 | Pending | -- | -- | -- |
| 01/03/2025 01/03/25 | For Sale | $258,000 | +50.0% | $131 / Sq Ft |
| 02/24/2020 02/24/20 | Sold | $172,000 | -1.7% | $87 / Sq Ft |
| 01/18/2020 01/18/20 | Pending | -- | -- | -- |
| 12/06/2019 12/06/19 | For Sale | $175,000 | -- | $89 / Sq Ft |
Tax History Compared to Growth
Tax History
| Year | Tax Paid | Tax Assessment Tax Assessment Total Assessment is a certain percentage of the fair market value that is determined by local assessors to be the total taxable value of land and additions on the property. | Land | Improvement |
|---|---|---|---|---|
| 2024 | $2,918 | $233,400 | $17,400 | $216,000 |
| 2023 | $2,918 | $217,000 | $17,400 | $199,600 |
| 2022 | $2,871 | $207,600 | $17,400 | $190,200 |
| 2021 | $1,655 | $173,000 | $17,400 | $155,600 |
| 2020 | $1,343 | $135,500 | $17,400 | $118,100 |
| 2019 | $1,800 | $137,500 | $17,400 | $120,100 |
| 2018 | $1,883 | $119,000 | $17,400 | $101,600 |
| 2017 | $1,711 | $109,300 | $17,400 | $91,900 |
| 2016 | $1,249 | $108,300 | $17,400 | $90,900 |
| 2014 | $1,035 | $103,100 | $17,400 | $85,700 |
| 2013 | $1,004 | $100,000 | $17,400 | $82,600 |
Agents Affiliated with this Home
-
Harvir Kaur

Seller's Agent in 2025
Harvir Kaur
eXp Realty, LLC
(317) 417-9012
8 in this area
162 Total Sales
-
Robert Fernandez

Buyer's Agent in 2025
Robert Fernandez
CENTURY 21 Scheetz
(765) 208-1069
1 in this area
80 Total Sales
-
David Danz
D
Seller's Agent in 2020
David Danz
Carpenter, REALTORS®
(317) 281-1680
9 in this area
129 Total Sales
-
Deborah Flowers

Seller Co-Listing Agent in 2020
Deborah Flowers
Carpenter, REALTORS®
(317) 833-4229
10 in this area
143 Total Sales
-

Buyer's Agent in 2020
Katie Colden
United Real Estate Indpls
(317) 804-4125
5 in this area
141 Total Sales
Map
Source: MIBOR Broker Listing Cooperative®
MLS Number: 22016576
APN: 49-12-11-115-009.000-930
- 6556 Wandering Way
- 6715 Wandering Way
- 6508 Pergola Ln
- 6707 Greendale Ln
- 6637 Larkwood Ct
- 617 Kokomo Ln
- 609 Delray Dr
- 6303 Bertha St
- 411 Red Tail Ln
- 320 Red Tail Ln
- 817 Delray Dr
- 453 S High School Rd
- 912 Delray Dr
- 1116 Heatherwood Dr
- 7010 Beargrass Ct
- 6640 Manassas Dr
- 1113 Delray Dr
- 1002 Prairie Depot
- 7128 Moon Ct
- 6638 Sunbury Dr
