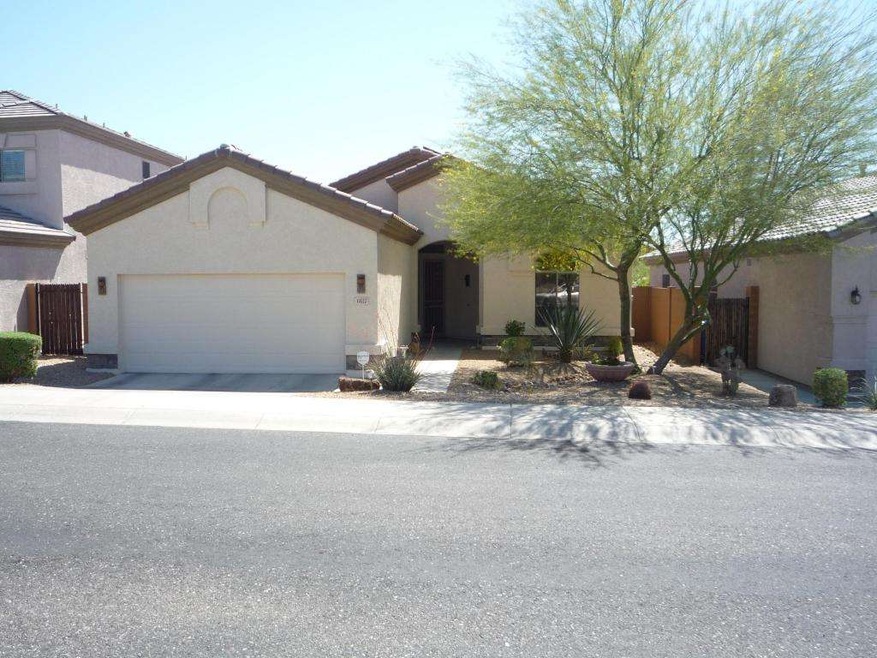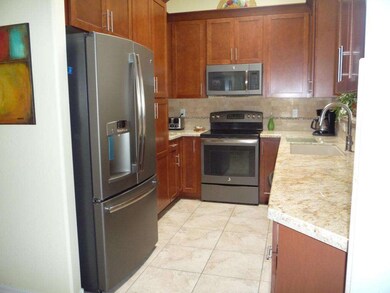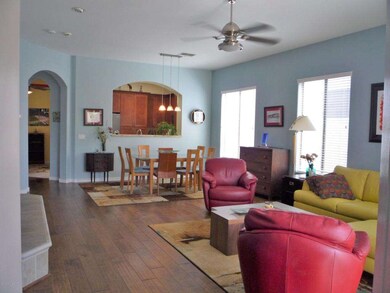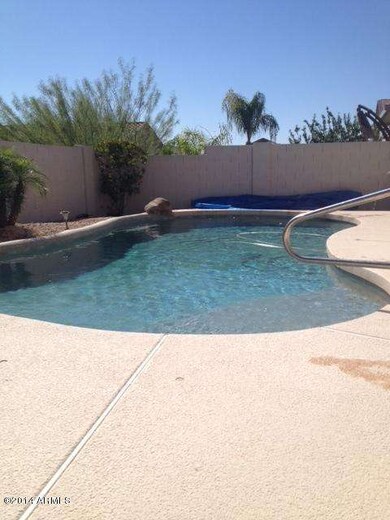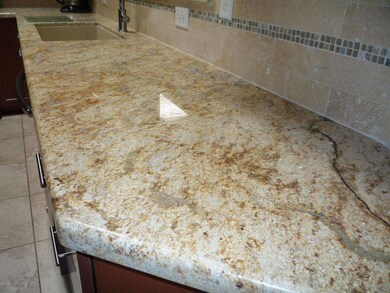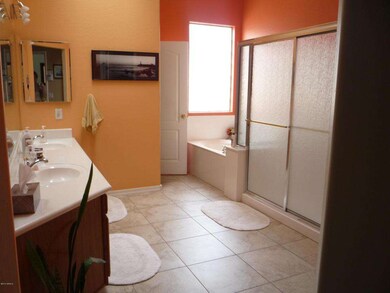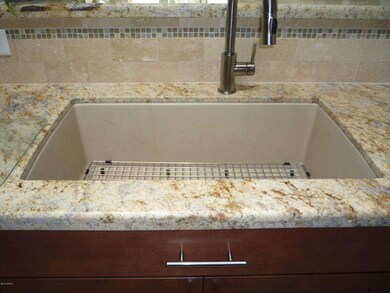
6617 W Cavedale Dr Unit 78 Phoenix, AZ 85083
Stetson Valley NeighborhoodHighlights
- Heated Pool
- Solar Power System
- Mountain View
- Terramar Elementary School Rated A-
- Gated Community
- Wood Flooring
About This Home
As of November 2014**This 3 bedroom +Den has a nice flowing floor plan**10'ceilings**New Wood Floors & 18'' tile**Totally Remodeled Kitchen**New GRANITE Counters**New updated 42'' Cabinets**New Appliances** New Stone Backsplash**New Sink/Faucet**French Refrigerator**Custom Lighting Fixtures**Custom Paint**Sparkling Heated Pebble Tec Salt Water Pool**Removable Fence for Pool** Front Load Washer & Dryer Stays**House Painted 2014**SOLAR SYSTEM CAN BE ASSUMED AT $106 a month**Sellers can remove it if buyers don't want to assume**It has lowered owners electric bill**Soft Water System**Close to Freeways for easy access around the valley.**The builder of Rising Star Homes was built by Berry Toll of Toll Brothers(high end builder)**Kitchen & Master Bath cabinets have tip-out storage**
Last Agent to Sell the Property
Ultimate Properties, Inc. License #SA111200000 Listed on: 03/22/2014
Home Details
Home Type
- Single Family
Est. Annual Taxes
- $1,349
Year Built
- Built in 2003
Lot Details
- 6,000 Sq Ft Lot
- Desert faces the front of the property
- Cul-De-Sac
- Block Wall Fence
- Front and Back Yard Sprinklers
- Sprinklers on Timer
HOA Fees
- $66 Monthly HOA Fees
Parking
- 2 Car Garage
- Garage Door Opener
Home Design
- Wood Frame Construction
- Tile Roof
- Stucco
Interior Spaces
- 1,845 Sq Ft Home
- 1-Story Property
- Ceiling height of 9 feet or more
- Ceiling Fan
- Gas Fireplace
- Double Pane Windows
- Mountain Views
- Security System Owned
Kitchen
- Eat-In Kitchen
- Built-In Microwave
- Granite Countertops
Flooring
- Wood
- Tile
Bedrooms and Bathrooms
- 3 Bedrooms
- 2 Bathrooms
- Dual Vanity Sinks in Primary Bathroom
- Bathtub With Separate Shower Stall
Eco-Friendly Details
- Solar Power System
Outdoor Features
- Heated Pool
- Covered patio or porch
Schools
- Terramar Elementary School
- Hillcrest Middle School
- Sandra Day O'connor High School
Utilities
- Refrigerated Cooling System
- Heating Available
- High Speed Internet
- Cable TV Available
Listing and Financial Details
- Tax Lot 78
- Assessor Parcel Number 201-07-086
Community Details
Overview
- Association fees include ground maintenance
- Brown Property Mgmt Association, Phone Number (480) 889-5084
- Built by Rising Star Homes
- Eagle Highlands North Subdivision
Security
- Gated Community
Ownership History
Purchase Details
Purchase Details
Purchase Details
Home Financials for this Owner
Home Financials are based on the most recent Mortgage that was taken out on this home.Purchase Details
Home Financials for this Owner
Home Financials are based on the most recent Mortgage that was taken out on this home.Similar Homes in Phoenix, AZ
Home Values in the Area
Average Home Value in this Area
Purchase History
| Date | Type | Sale Price | Title Company |
|---|---|---|---|
| Warranty Deed | $502,300 | Os National | |
| Deed | -- | None Listed On Document | |
| Warranty Deed | $259,500 | Old Republic Title Agency | |
| Interfamily Deed Transfer | -- | Old Republic Title Agency |
Mortgage History
| Date | Status | Loan Amount | Loan Type |
|---|---|---|---|
| Previous Owner | $170,033 | Credit Line Revolving | |
| Previous Owner | $272,700 | New Conventional | |
| Previous Owner | $268,000 | New Conventional | |
| Previous Owner | $230,400 | New Conventional | |
| Previous Owner | $233,550 | New Conventional | |
| Previous Owner | $219,200 | New Conventional | |
| Previous Owner | $25,000 | Credit Line Revolving | |
| Previous Owner | $114,400 | Credit Line Revolving | |
| Previous Owner | $162,200 | Unknown |
Property History
| Date | Event | Price | Change | Sq Ft Price |
|---|---|---|---|---|
| 07/17/2025 07/17/25 | Price Changed | $521,000 | -1.7% | $282 / Sq Ft |
| 07/03/2025 07/03/25 | Price Changed | $530,000 | -1.3% | $287 / Sq Ft |
| 06/12/2025 06/12/25 | Price Changed | $537,000 | -1.3% | $291 / Sq Ft |
| 05/29/2025 05/29/25 | Price Changed | $544,000 | -1.1% | $295 / Sq Ft |
| 05/15/2025 05/15/25 | Price Changed | $550,000 | -0.9% | $298 / Sq Ft |
| 05/07/2025 05/07/25 | For Sale | $555,000 | +113.9% | $301 / Sq Ft |
| 11/12/2014 11/12/14 | Sold | $259,500 | 0.0% | $141 / Sq Ft |
| 04/08/2014 04/08/14 | Pending | -- | -- | -- |
| 03/22/2014 03/22/14 | For Sale | $259,500 | -- | $141 / Sq Ft |
Tax History Compared to Growth
Tax History
| Year | Tax Paid | Tax Assessment Tax Assessment Total Assessment is a certain percentage of the fair market value that is determined by local assessors to be the total taxable value of land and additions on the property. | Land | Improvement |
|---|---|---|---|---|
| 2025 | $2,068 | $24,025 | -- | -- |
| 2024 | $2,033 | $22,881 | -- | -- |
| 2023 | $2,033 | $37,610 | $7,520 | $30,090 |
| 2022 | $1,958 | $28,680 | $5,730 | $22,950 |
| 2021 | $2,045 | $26,220 | $5,240 | $20,980 |
| 2020 | $2,007 | $24,070 | $4,810 | $19,260 |
| 2019 | $1,945 | $22,930 | $4,580 | $18,350 |
| 2018 | $1,878 | $22,250 | $4,450 | $17,800 |
| 2017 | $1,813 | $20,670 | $4,130 | $16,540 |
| 2016 | $1,711 | $19,860 | $3,970 | $15,890 |
| 2015 | $1,527 | $18,680 | $3,730 | $14,950 |
Agents Affiliated with this Home
-
Tara Jones
T
Seller's Agent in 2025
Tara Jones
Opendoor Brokerage, LLC
-
Eric Tamayo
E
Seller Co-Listing Agent in 2025
Eric Tamayo
Opendoor Brokerage, LLC
-
Sandra Jackson

Seller's Agent in 2014
Sandra Jackson
Ultimate Properties, Inc.
(602) 524-3401
5 in this area
21 Total Sales
-
Paige Dutcher

Buyer's Agent in 2014
Paige Dutcher
Coldwell Banker Realty
(602) 505-4465
33 Total Sales
Map
Source: Arizona Regional Multiple Listing Service (ARMLS)
MLS Number: 5088979
APN: 201-07-086
- 26826 N 66th Ln Unit 12
- 26743 N 65th Dr Unit 100
- 6535 W Gold Mountain Pass
- 6527 W Gold Mountain Pass
- 6777 W Tether Trail
- 6805 W Tether Trail
- 6908 W Jasmine Trail
- 6931 W Spur Dr
- 25841 N 66th Dr
- 6947 W Spur Dr
- 27383 N 69th Dr
- 6833 W Tether Trail
- 27400 N 69th Dr
- 6954 W Maya Way
- 27382 N 69th Dr
- 6920 W Tether Trail
- 6914 W Buckhorn Trail
- 27222 N 64th Dr
- 27374 N 69th Dr
- 6987 W Spur Dr
