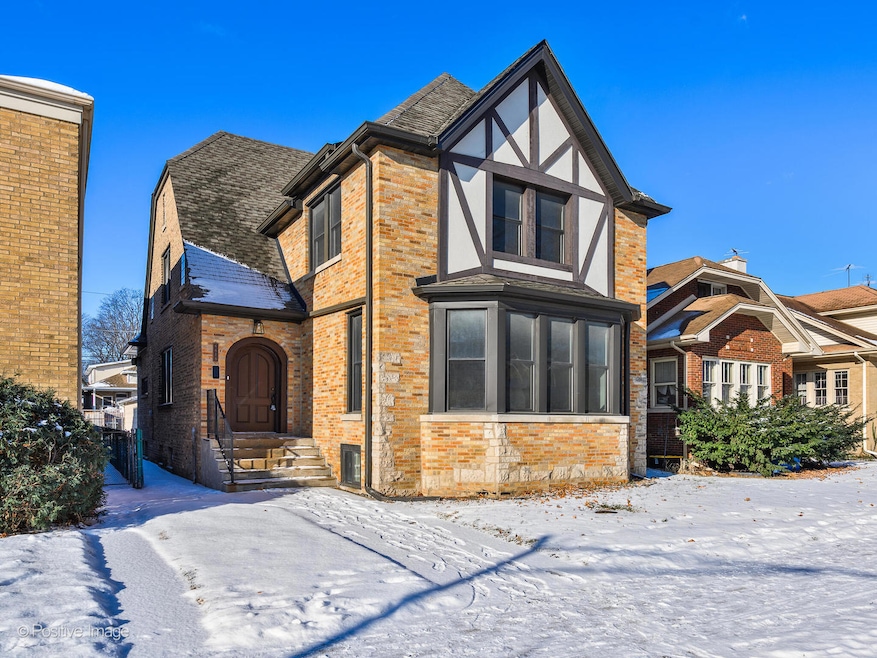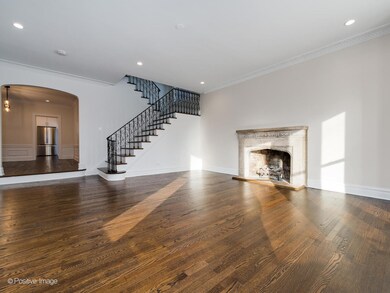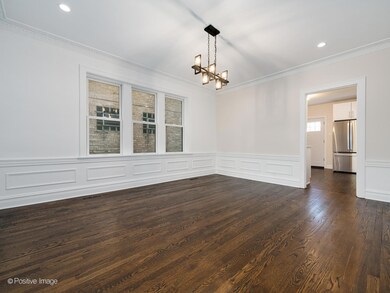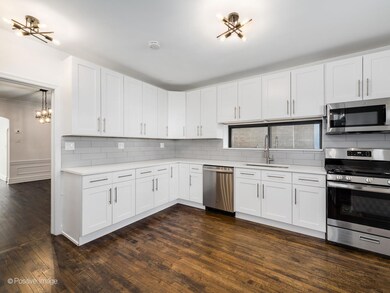
6618 N Washtenaw Ave Chicago, IL 60645
West Ridge NeighborhoodHighlights
- Recreation Room
- Wood Flooring
- Lower Floor Utility Room
- English Architecture
- 2 Fireplaces
- Breakfast Room
About This Home
As of March 2025Step into this spacious updated 4-bedroom, 2.5-bath home in Chicago's West Ridge neighborhood! A perfect blend of vintage charm with modern updates. Hardwood floors run throughout, and both the cozy living room and the lower-level family room have fireplaces. The main floor offers a formal dining room and a sunny breakfast room, plus a main level bedroom. A laundry room located on the second floor with extra hookups in the basement if you want to add a second laundry unit. A large 2-car garage and massive walk-out basement gives you plenty of storage. Just minutes from grocery stores, great restaurants, and public transportation. Don't miss out!
Last Agent to Sell the Property
Sky High Real Estate Inc. License #475129273 Listed on: 01/16/2025
Home Details
Home Type
- Single Family
Est. Annual Taxes
- $6,896
Year Built
- Built in 1932 | Remodeled in 2025
Lot Details
- Lot Dimensions are 33x125
Parking
- 2 Car Detached Garage
- Parking Included in Price
Home Design
- English Architecture
- Cottage
- Brick or Stone Mason
Interior Spaces
- 2,263 Sq Ft Home
- 2-Story Property
- 2 Fireplaces
- Family Room Downstairs
- Living Room
- Breakfast Room
- Formal Dining Room
- Recreation Room
- Lower Floor Utility Room
- Laundry Room
- Wood Flooring
- Partially Finished Basement
- Basement Fills Entire Space Under The House
Bedrooms and Bathrooms
- 4 Bedrooms
- 4 Potential Bedrooms
Utilities
- Central Air
- Heating System Uses Natural Gas
- Lake Michigan Water
Listing and Financial Details
- Homeowner Tax Exemptions
Ownership History
Purchase Details
Home Financials for this Owner
Home Financials are based on the most recent Mortgage that was taken out on this home.Purchase Details
Home Financials for this Owner
Home Financials are based on the most recent Mortgage that was taken out on this home.Purchase Details
Home Financials for this Owner
Home Financials are based on the most recent Mortgage that was taken out on this home.Similar Homes in Chicago, IL
Home Values in the Area
Average Home Value in this Area
Purchase History
| Date | Type | Sale Price | Title Company |
|---|---|---|---|
| Warranty Deed | $660,000 | None Listed On Document | |
| Warranty Deed | $450,000 | None Listed On Document | |
| Warranty Deed | $126,666 | -- |
Mortgage History
| Date | Status | Loan Amount | Loan Type |
|---|---|---|---|
| Open | $460,000 | New Conventional | |
| Previous Owner | $125,000 | Credit Line Revolving | |
| Previous Owner | $150,000 | New Conventional | |
| Previous Owner | $100,428 | New Conventional | |
| Previous Owner | $135,000 | Credit Line Revolving | |
| Previous Owner | $175,000 | Unknown | |
| Previous Owner | $165,300 | No Value Available |
Property History
| Date | Event | Price | Change | Sq Ft Price |
|---|---|---|---|---|
| 03/03/2025 03/03/25 | Sold | $660,000 | +1.5% | $292 / Sq Ft |
| 01/17/2025 01/17/25 | Pending | -- | -- | -- |
| 01/16/2025 01/16/25 | For Sale | $649,995 | +44.4% | $287 / Sq Ft |
| 09/18/2024 09/18/24 | Sold | $450,000 | -9.8% | $199 / Sq Ft |
| 09/05/2024 09/05/24 | Pending | -- | -- | -- |
| 09/02/2024 09/02/24 | For Sale | $499,000 | 0.0% | $221 / Sq Ft |
| 08/11/2024 08/11/24 | Pending | -- | -- | -- |
| 08/06/2024 08/06/24 | Price Changed | $499,000 | -5.0% | $221 / Sq Ft |
| 07/26/2024 07/26/24 | For Sale | $525,000 | -- | $232 / Sq Ft |
Tax History Compared to Growth
Tax History
| Year | Tax Paid | Tax Assessment Tax Assessment Total Assessment is a certain percentage of the fair market value that is determined by local assessors to be the total taxable value of land and additions on the property. | Land | Improvement |
|---|---|---|---|---|
| 2024 | $6,896 | $54,001 | $10,313 | $43,688 |
| 2023 | $6,701 | $36,000 | $8,250 | $27,750 |
| 2022 | $6,701 | $36,000 | $8,250 | $27,750 |
| 2021 | $6,570 | $36,000 | $8,250 | $27,750 |
| 2020 | $8,482 | $41,177 | $7,012 | $34,165 |
| 2019 | $8,575 | $46,111 | $7,012 | $39,099 |
| 2018 | $8,430 | $46,111 | $7,012 | $39,099 |
| 2017 | $7,708 | $39,181 | $6,187 | $32,994 |
| 2016 | $7,347 | $39,181 | $6,187 | $32,994 |
| 2015 | $6,699 | $39,181 | $6,187 | $32,994 |
| 2014 | $6,091 | $35,398 | $5,775 | $29,623 |
| 2013 | $5,960 | $35,398 | $5,775 | $29,623 |
Agents Affiliated with this Home
-
Atur Bitivan
A
Seller's Agent in 2025
Atur Bitivan
Sky High Real Estate Inc.
(773) 818-2579
7 in this area
61 Total Sales
-
Elias Masud
E
Buyer's Agent in 2025
Elias Masud
Compass
(312) 600-7027
4 in this area
561 Total Sales
-
John Williams

Seller's Agent in 2024
John Williams
Baird Warner
(312) 785-4833
4 in this area
80 Total Sales
Map
Source: Midwest Real Estate Data (MRED)
MLS Number: 12272191
APN: 10-36-409-031-0000
- 6539 N California Ave Unit 2S
- 6541 N Talman Ave
- 6700 N Fairfield Ave
- 6457 N California Ave Unit 3
- 6612 N Mozart St
- 6718 N Rockwell St
- 6738 N Rockwell St
- 6442 N Rockwell St
- 6712 N Maplewood Ave
- 6515 N Maplewood Ave
- 2522 W North Shore Ave Unit 2E
- 6800 N California Ave Unit 2O
- 6800 N California Ave Unit 2M
- 6442 N Mozart St Unit G
- 6341 N Washtenaw Ave Unit GW
- 6654 N Artesian Ave
- 6504 N Artesian Ave
- 6321 N Talman Ave
- 2614 W Morse Ave
- 6522 N Sacramento Ave






