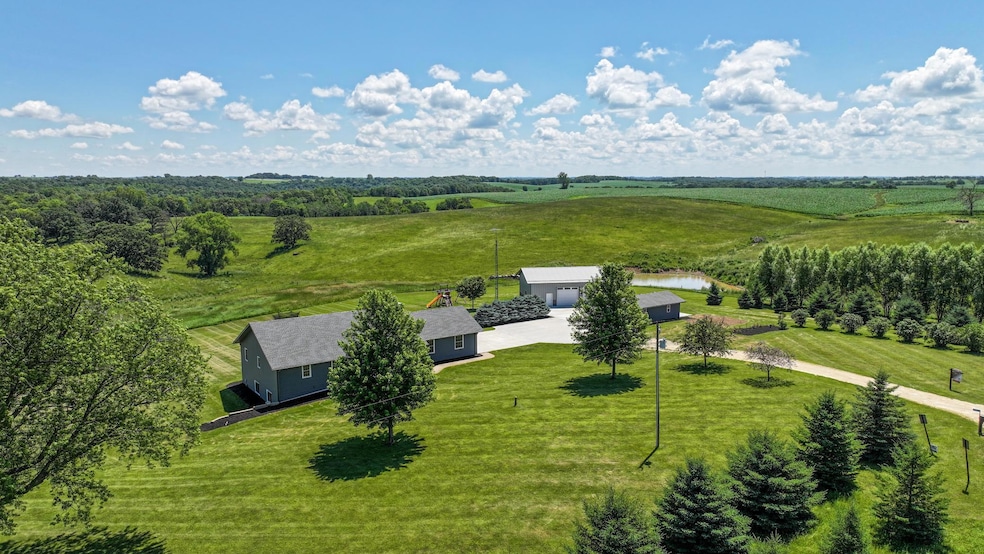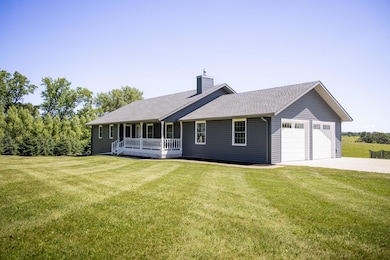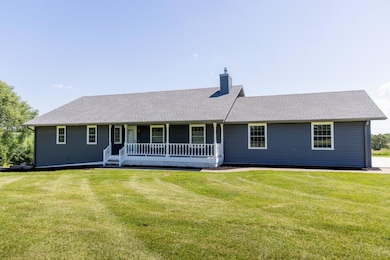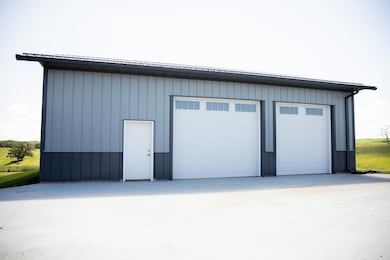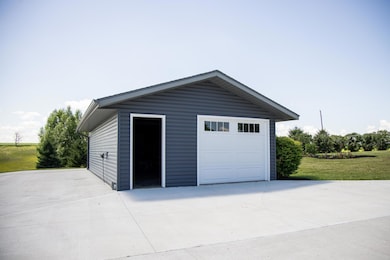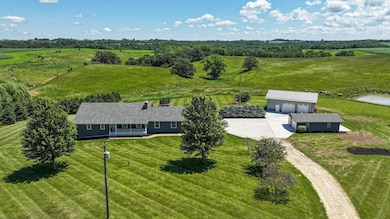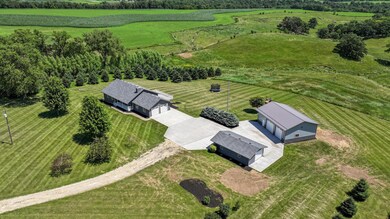
66182 310th Ave Lake City, MN 55041
Estimated payment $4,947/month
Highlights
- RV Access or Parking
- No HOA
- Stainless Steel Appliances
- Family Room with Fireplace
- Home Gym
- The kitchen features windows
About This Home
Stunning 9-Acre Retreat with Panoramic Views and Premium Features!
Experience peaceful country living with breathtaking sunrise views from your 16x32 maintenance-free deck on this beautiful 9-acre property. This 4-bedroom, 3-bathroom home offers over 3,000 sq ft of well-designed living space, featuring a spacious Owner's Suite with a private bath and walk-in closet.
The home is equipped with energy-efficient geothermal heating and an electronic air filter. Enjoy Austrian hardwood floors throughout the main living areas and surround sound wireless speakers in the living room, perfect for entertaining. Cozy up to fireplaces in both the living and family rooms.
The kitchen is a chef's dream with stainless steel appliances, built-in gas range, quartz countertops, tile backsplash, and a built-in roll-top desk and hutch. Main level laundry includes front-load washer & dryer on risers, a built-in ironing board, and a reverse osmosis water system.
The lower level includes two spacious bedrooms, a full bath, an exercise room, and an expansive family/entertainment room with hardwood flooring.
Outside you'll find a 24x25 attached insulated 2-stall garage with built-in cabinets and shelving, a 32x18 detached 2-stall drive-through garage with dual overhead doors, and a 30x42 pole building with oversized doors (12x10 & 10x10), designed to be heated.
Additional highlights include Sunrise vinyl windows with Opti-View screens, brand-new siding, and a newer roof. Enjoy stunning sunset views from the covered front porch. Landscaping all just professionally done for a beautiful curb appeal.
Driveway & Pole Shed all recently had concrete poured and a drain installed in the shed.
This one-of-a-kind property offers the perfect balance of luxury, comfort, and rural charm-truly a must-see!
Home Details
Home Type
- Single Family
Est. Annual Taxes
- $3,864
Year Built
- Built in 1993
Lot Details
- 8.82 Acre Lot
- Lot Dimensions are 896x642x474x211x604
- Irregular Lot
- Additional Parcels
Parking
- 6 Car Attached Garage
- Insulated Garage
- Garage Door Opener
- RV Access or Parking
Interior Spaces
- 1-Story Property
- Family Room with Fireplace
- 2 Fireplaces
- Living Room with Fireplace
- Utility Room Floor Drain
- Home Gym
Kitchen
- Range
- Microwave
- Dishwasher
- Stainless Steel Appliances
- The kitchen features windows
Bedrooms and Bathrooms
- 4 Bedrooms
- Walk-In Closet
Laundry
- Dryer
- Washer
Finished Basement
- Walk-Out Basement
- Basement Fills Entire Space Under The House
- Basement Storage
- Natural lighting in basement
Utilities
- Forced Air Heating and Cooling System
- Geothermal Heating and Cooling
- Propane
- Private Water Source
- Well
- Drilled Well
- Septic System
Additional Features
- Air Exchanger
- Zoned For Horses
Community Details
- No Home Owners Association
Listing and Financial Details
- Assessor Parcel Number R160003503
Map
Home Values in the Area
Average Home Value in this Area
Tax History
| Year | Tax Paid | Tax Assessment Tax Assessment Total Assessment is a certain percentage of the fair market value that is determined by local assessors to be the total taxable value of land and additions on the property. | Land | Improvement |
|---|---|---|---|---|
| 2024 | $3,748 | $455,700 | $103,100 | $352,600 |
| 2023 | $3,670 | $451,700 | $103,100 | $348,600 |
| 2022 | $3,432 | $406,100 | $88,600 | $317,500 |
| 2021 | $2,990 | $344,300 | $88,600 | $255,700 |
| 2020 | $2,548 | $298,100 | $81,600 | $216,500 |
| 2019 | $2,230 | $261,000 | $77,600 | $183,400 |
| 2018 | $2,266 | $226,400 | $52,600 | $173,800 |
| 2017 | $2,190 | $227,400 | $52,600 | $174,800 |
| 2016 | $2,226 | $0 | $0 | $0 |
| 2015 | $2,226 | $0 | $0 | $0 |
| 2012 | $2,344 | $0 | $0 | $0 |
Property History
| Date | Event | Price | Change | Sq Ft Price |
|---|---|---|---|---|
| 07/18/2025 07/18/25 | Price Changed | $835,000 | -1.2% | $228 / Sq Ft |
| 07/09/2025 07/09/25 | For Sale | $845,000 | +19.9% | $231 / Sq Ft |
| 08/29/2022 08/29/22 | Sold | $705,000 | +1.4% | $192 / Sq Ft |
| 06/06/2022 06/06/22 | Pending | -- | -- | -- |
| 06/01/2022 06/01/22 | For Sale | $695,000 | -- | $190 / Sq Ft |
Purchase History
| Date | Type | Sale Price | Title Company |
|---|---|---|---|
| Deed | $705,000 | -- |
Mortgage History
| Date | Status | Loan Amount | Loan Type |
|---|---|---|---|
| Open | $45,000 | Construction | |
| Open | $647,200 | New Conventional | |
| Previous Owner | $440,000 | Credit Line Revolving |
Similar Homes in Lake City, MN
Source: NorthstarMLS
MLS Number: 6752405
APN: R-16.00035.03
- TBD 299th Ave
- 32249 690th St
- 0 Lot 3 708th St
- 0 Lot 1&2 708th St
- xxx 260th Ave
- 0 Tbd County Road 11 Unit LotWP001
- TBD 265th Ave
- Tbd 265th Ave
- 30150 715th St
- TBD 712th St
- 208 Winged Foot Cir
- 200 Winged Foot Cir
- TBD 3 708th St
- 118 Medinah Cir E
- TBD 343rd Ave
- 1509 Wildwood Dr
- 1511 Wildwood Dr
- 315 Grand Dr
- 2824 Oakhurst Dr
- 2812 Oakhurst Dr
- 295 Walton St
- 213 N Park St Unit 1
- 213 N Park St Unit 2
- 36388 Golfview Ridge Way
- N1000 County Road Cc
- 106 4th Grant Blvd E
- 359 Frenn Ave Unit 359
- 300 West Ave
- 714 Bluff St Unit 1
- 314 W 4th St
- 222 Bush St
- 301 S Main St
- 6717 Gaillardia Dr NW
- 302 S Main St
- 304 S Main St Unit Duplex
- 6635 Lodge View Rd NW
- 6520 Clarkia Dr NW
- 316 5th St SW
- 520 Tyler Rd S
- 540 Tyler Rd S
