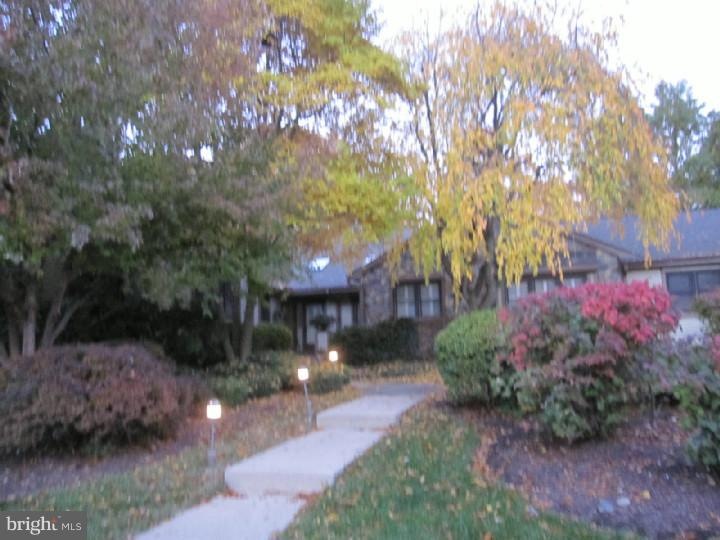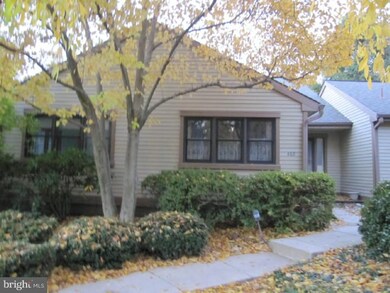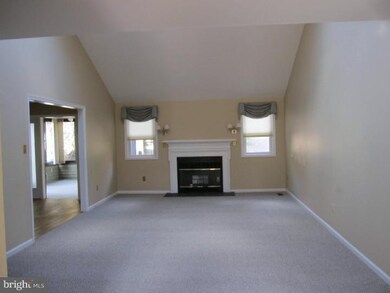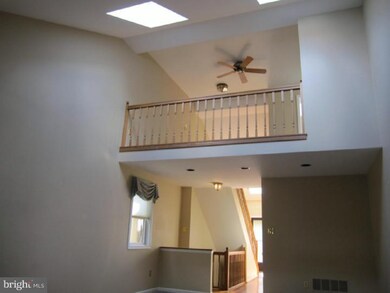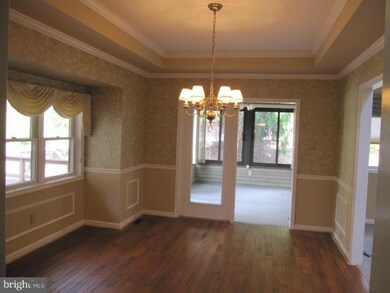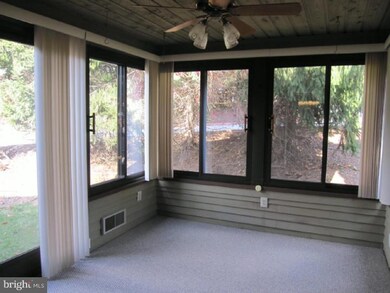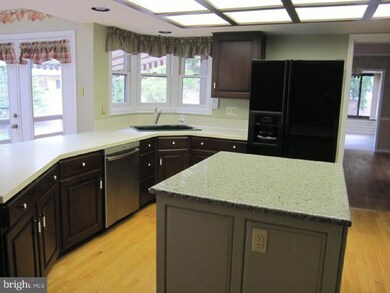
662 Heatherton Ln West Chester, PA 19380
Estimated Value: $534,000 - $644,000
Highlights
- Senior Community
- Rambler Architecture
- Wood Flooring
- Deck
- Cathedral Ceiling
- Whirlpool Bathtub
About This Home
As of January 2014Want the Hershey's Mill, over 55 lifestyle without sacrificing square footage? This Spacious END UNIT 3Bedroom, 3Bath Brandywine model fits the bill, for sure. Gracious first floor living with an excellent floorplan: Tile Foyer welcomes you to the Living Room with soaring Ceiling, Skylights & Woodburning Fireplace. Tray Ceiling, Crown Molding, Chair Rail & Wainscoting in the Dining Room with Hardwood Floors & triple Window for Formal Entertaining. Sunroom off Dining Room -perfect for those serene times of just "Being." You'll enjoy the updated kitchen with lots of amenities: Cherry Cabinets, Granite topped Island, Double Oven, Stainless Steel Appliances, large Side by Side Refrigerator, Hardwood Floors -even a Trash Compactor. The Skylit Breakfast Room has a Slider to an Oversized Deck with Awning. The Master Bedroom Suite (adjoining Bath with a Whirlpool Tub & Shower) accesses a Private Area, waiting for your Plants & Outdoor Furniture. Second Bedroom near Hall Bath, Laundry Room & Breezeway to 1 Car Garage complete the Main Level. Private Quarters in the Loft will please your Guests with their own Suite: Loft, Bedroom with Skylights & Bath. You will have plenty of Storage in the large, unfinished Basement. NEW CARPET in Living Room & 2 Bedrooms on Main Level; Deck is newly stained. This is a great house at a great price -all it needs is...You. ***There is a One Time Capital Improvement Fee Equal To One Quarter or $1,591 (2014) Due to Heatherton/Lincoln/Newbury Homeowner's Association at Settlement.***
Last Agent to Sell the Property
LILLIAN WILLIS
Wagner Real Estate License #TREND:196698 Listed on: 11/08/2013
Townhouse Details
Home Type
- Townhome
Est. Annual Taxes
- $6,497
Year Built
- Built in 1987
Lot Details
- 2,280 Sq Ft Lot
- Cul-De-Sac
- Property is in good condition
HOA Fees
- $534 Monthly HOA Fees
Parking
- 1 Car Attached Garage
- 1 Open Parking Space
- Garage Door Opener
Home Design
- Rambler Architecture
- Brick Foundation
- Shingle Roof
- Wood Siding
- Stone Siding
- Stucco
Interior Spaces
- 2,400 Sq Ft Home
- Property has 1.5 Levels
- Cathedral Ceiling
- Ceiling Fan
- Skylights
- 1 Fireplace
- Living Room
- Dining Room
- Unfinished Basement
- Basement Fills Entire Space Under The House
- Laundry on main level
- Attic
Kitchen
- Butlers Pantry
- Built-In Self-Cleaning Double Oven
- Cooktop
- Dishwasher
- Kitchen Island
- Trash Compactor
- Disposal
Flooring
- Wood
- Wall to Wall Carpet
- Tile or Brick
Bedrooms and Bathrooms
- 3 Bedrooms
- En-Suite Primary Bedroom
- En-Suite Bathroom
- 3 Full Bathrooms
- Whirlpool Bathtub
- Walk-in Shower
Outdoor Features
- Deck
Utilities
- Forced Air Heating and Cooling System
- Back Up Electric Heat Pump System
- Underground Utilities
- 200+ Amp Service
- Electric Water Heater
- Septic Tank
- Community Sewer or Septic
- Cable TV Available
Listing and Financial Details
- Tax Lot 0118
- Assessor Parcel Number 53-01R-0118
Community Details
Overview
- Senior Community
- Association fees include pool(s), common area maintenance, exterior building maintenance, lawn maintenance, snow removal, trash, sewer, parking fee, insurance, all ground fee, management, alarm system
- $1,591 Other One-Time Fees
- Built by WOOLDRIDGE CONSTRUCT
- Hersheys Mill Subdivision, Brandywine Floorplan
Recreation
- Tennis Courts
- Community Pool
Pet Policy
- Pets allowed on a case-by-case basis
Ownership History
Purchase Details
Home Financials for this Owner
Home Financials are based on the most recent Mortgage that was taken out on this home.Purchase Details
Home Financials for this Owner
Home Financials are based on the most recent Mortgage that was taken out on this home.Purchase Details
Purchase Details
Similar Homes in West Chester, PA
Home Values in the Area
Average Home Value in this Area
Purchase History
| Date | Buyer | Sale Price | Title Company |
|---|---|---|---|
| Sullivan Westlake Nancy | $309,500 | None Available | |
| Hemingway Phillip A | $380,000 | -- | |
| Murrow Young Nancy Hope | -- | -- | |
| Young Clark S | -- | -- |
Mortgage History
| Date | Status | Borrower | Loan Amount |
|---|---|---|---|
| Open | Sullivan Westlake Nancy | $248,500 | |
| Closed | Sullivan Westlake Nancy A | $236,000 | |
| Closed | Sullivan Westlake Nancy | $232,000 | |
| Previous Owner | Hemingway Phillip A | $225,500 | |
| Previous Owner | Hemingway Phillip A | $250,000 |
Property History
| Date | Event | Price | Change | Sq Ft Price |
|---|---|---|---|---|
| 01/31/2014 01/31/14 | Sold | $309,500 | -8.7% | $129 / Sq Ft |
| 01/16/2014 01/16/14 | Pending | -- | -- | -- |
| 11/08/2013 11/08/13 | For Sale | $339,000 | -- | $141 / Sq Ft |
Tax History Compared to Growth
Tax History
| Year | Tax Paid | Tax Assessment Tax Assessment Total Assessment is a certain percentage of the fair market value that is determined by local assessors to be the total taxable value of land and additions on the property. | Land | Improvement |
|---|---|---|---|---|
| 2024 | $5,306 | $184,640 | $98,770 | $85,870 |
| 2023 | $5,306 | $184,640 | $98,770 | $85,870 |
| 2022 | $5,144 | $184,640 | $98,770 | $85,870 |
| 2021 | $5,071 | $184,640 | $98,770 | $85,870 |
| 2020 | $5,037 | $184,640 | $98,770 | $85,870 |
| 2019 | $4,965 | $184,640 | $98,770 | $85,870 |
| 2018 | $4,857 | $184,640 | $98,770 | $85,870 |
| 2017 | $4,748 | $184,640 | $98,770 | $85,870 |
| 2016 | $6,221 | $184,640 | $98,770 | $85,870 |
| 2015 | $6,221 | $184,640 | $98,770 | $85,870 |
| 2014 | $6,221 | $269,790 | $98,770 | $171,020 |
Agents Affiliated with this Home
-
L
Seller's Agent in 2014
LILLIAN WILLIS
Wagner Real Estate
-
Monica Connolly
M
Seller Co-Listing Agent in 2014
Monica Connolly
RE/MAX
(610) 864-6179
-
Susan Casinelli

Buyer's Agent in 2014
Susan Casinelli
RE/MAX
(610) 291-9468
29 Total Sales
Map
Source: Bright MLS
MLS Number: 1003646612
APN: 53-01R-0118.0000
- 1411 Greenhill Rd
- 959 Kennett Way
- 960 Kennett Way
- 383 Eaton Way
- 1215 Youngs Rd
- 491 Eaton Way
- 551 Franklin Way
- 1594 Ulster Place
- 562 Franklin Way
- 417 Eaton Way
- 431 Eaton Way
- 1235 Waterford Rd
- 1736 Yardley Dr
- 1713 Yardley Dr
- THE WARREN - Millstone Cir
- THE GREENBRIAR - Millstone Cir
- The Delchester - Millstone Cir
- THE PRESCOTT - Millstone Cir
- 1310 Robynwood Ln
- 10 Hersheys Dr
- 662 Heatherton Ln
- 663 Heatherton Ln
- 664 Heatherton Ln
- 666 Heatherton Ln
- 675 Heatherton Ln
- 676 Heatherton Ln
- 680 Heatherton Ln
- 669 Heatherton Ln
- 667 Heatherton Ln
- 673 Heatherton Ln
- 670 Heatherton Ln
- 691 Heatherton Ln
- 668 Heatherton Ln
- 672 Heatherton Ln
- 677 Heatherton Ln
- 1044 Kennett Way
- 690 Heatherton Ln
- 1045 Kennett Way
- 671 Heatherton Ln
- 678 Heatherton Ln
