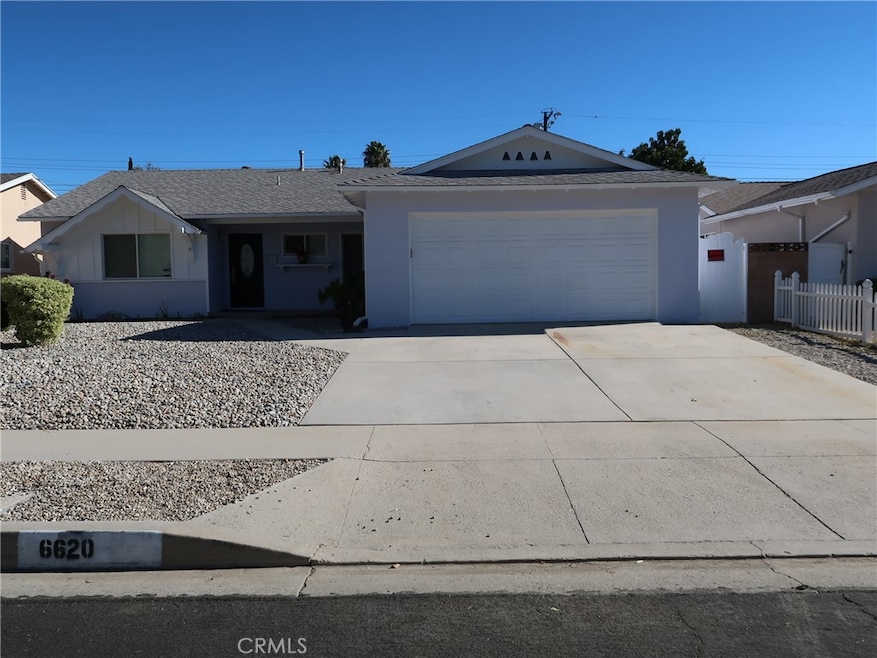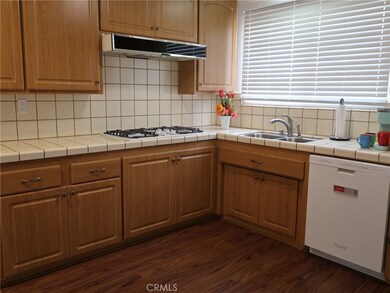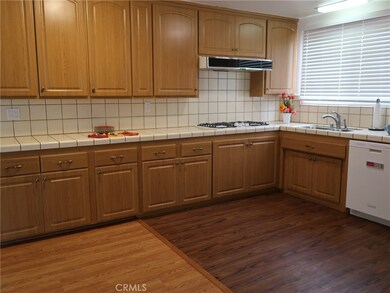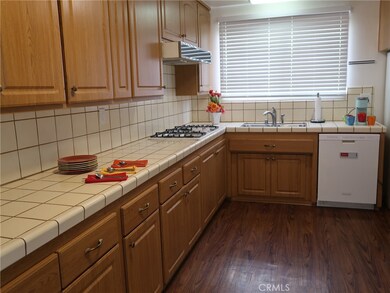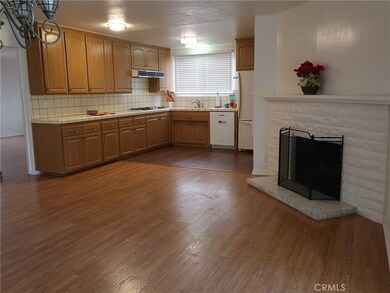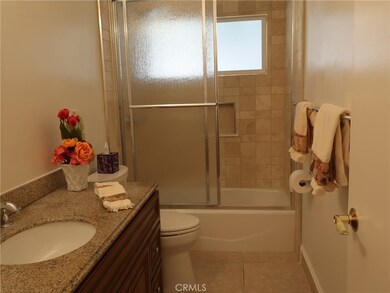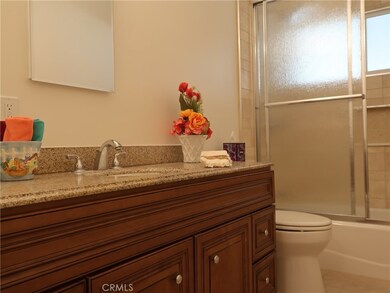
6620 Birchton Ave West Hills, CA 91307
Highlights
- No HOA
- Laundry Room
- Rectangular Lot
- 2 Car Attached Garage
- Central Heating and Cooling System
- 1-Story Property
About This Home
As of February 2025A perfect gem located in the prime neighborhood of West Hills. This one story, three bedroom, well landscaped home boasts a large spacious floorplan and is located in El Camino High School District. Walk to the local Welby Way Elementary School and to Platt Village to enjoy shopping. The spacious kitchen includes ample cabinet & storage space, roll out shelves & stainless sink. Cozy up to the FIREPLACE located in family room. SEWERLINE TO STREET UPGRADED. The main bedroom includes a PRIVATE ATTACHED BATHROOM. Many special features include, MODERN WINDOWS, MOSTLY COPPER PLUMBING, SMOOTH CEILINGS, TANKLESS WATER HEATER, new garage door opener, 220 volt wiring (garage), laminated floors throughout and a laundry room with storage cabinets and shelves. Entertain in the large backyard (almost 8,000 square feet) and huge covered patio. THE YARD IS SURROUNDED BY CONCRETE BLOCK WALLS and has plenty room for kids to play. The TWO CAR GARAGE is spacious and has a convenient access from the front patio.
Last Agent to Sell the Property
Pinnacle Estate Properties, Inc. Brokerage Email: dianeraheb@gmail.com License #00913082 Listed on: 11/25/2024

Home Details
Home Type
- Single Family
Est. Annual Taxes
- $1,387
Year Built
- Built in 1959
Lot Details
- 7,800 Sq Ft Lot
- Rectangular Lot
- Property is zoned LARS
Parking
- 2 Car Attached Garage
Interior Spaces
- 1,570 Sq Ft Home
- 1-Story Property
- Living Room with Fireplace
- Laundry Room
Bedrooms and Bathrooms
- 3 Main Level Bedrooms
Schools
- El Camino High School
Utilities
- Central Heating and Cooling System
Community Details
- No Home Owners Association
Listing and Financial Details
- Tax Lot 110
- Tax Tract Number 21887
- Assessor Parcel Number 2036025011
- $390 per year additional tax assessments
Ownership History
Purchase Details
Home Financials for this Owner
Home Financials are based on the most recent Mortgage that was taken out on this home.Purchase Details
Purchase Details
Similar Homes in the area
Home Values in the Area
Average Home Value in this Area
Purchase History
| Date | Type | Sale Price | Title Company |
|---|---|---|---|
| Grant Deed | $901,000 | Chicago Title Company | |
| Interfamily Deed Transfer | -- | -- | |
| Interfamily Deed Transfer | -- | None Available |
Mortgage History
| Date | Status | Loan Amount | Loan Type |
|---|---|---|---|
| Open | $273,000 | New Conventional |
Property History
| Date | Event | Price | Change | Sq Ft Price |
|---|---|---|---|---|
| 02/20/2025 02/20/25 | Sold | $915,000 | +1.7% | $583 / Sq Ft |
| 01/29/2025 01/29/25 | Pending | -- | -- | -- |
| 01/24/2025 01/24/25 | Price Changed | $899,500 | -2.2% | $573 / Sq Ft |
| 01/11/2025 01/11/25 | For Sale | $920,000 | +0.5% | $586 / Sq Ft |
| 01/11/2025 01/11/25 | Off Market | $915,000 | -- | -- |
| 01/06/2025 01/06/25 | Price Changed | $920,000 | -2.0% | $586 / Sq Ft |
| 11/25/2024 11/25/24 | For Sale | $939,000 | -- | $598 / Sq Ft |
Tax History Compared to Growth
Tax History
| Year | Tax Paid | Tax Assessment Tax Assessment Total Assessment is a certain percentage of the fair market value that is determined by local assessors to be the total taxable value of land and additions on the property. | Land | Improvement |
|---|---|---|---|---|
| 2024 | $1,387 | $83,102 | $27,851 | $55,251 |
| 2023 | $1,367 | $81,473 | $27,305 | $54,168 |
| 2022 | $1,315 | $79,876 | $26,770 | $53,106 |
| 2021 | $1,292 | $78,311 | $26,246 | $52,065 |
| 2019 | $1,261 | $565,625 | $377,084 | $188,541 |
| 2018 | $6,888 | $554,536 | $369,691 | $184,845 |
| 2016 | $998 | $71,609 | $24,000 | $47,609 |
| 2015 | $985 | $70,534 | $23,640 | $46,894 |
| 2014 | $997 | $69,153 | $23,177 | $45,976 |
Agents Affiliated with this Home
-
Diane Raheb
D
Seller's Agent in 2025
Diane Raheb
Pinnacle Estate Properties, Inc.
(818) 444-8300
27 in this area
30 Total Sales
-
Sevan Petrossian

Buyer's Agent in 2025
Sevan Petrossian
Pinnacle Estate Properties
(818) 993-7370
14 in this area
79 Total Sales
Map
Source: California Regional Multiple Listing Service (CRMLS)
MLS Number: SR24239800
APN: 2036-025-011
- 23726 Kittridge St
- 23549 Victory Blvd Unit 21
- 23800 Mobile St
- 23507 Friar St
- 6620 Brennan Ave
- 23349 Vanowen St
- 6267 Le Sage Ave
- 23819 Hartland St
- 23334 Gilmore St
- 23395 Schoolcraft St
- 23920 Vanowen St
- 23371 Friar St
- 6308 Glide Ave
- 23330 Schoolcraft St
- 23919 Friar St
- 6172 Dalecrest Ave
- 23308 Friar St
- 6567 Debs Ave
- 6660 Woodlake Ave
- 6234 Jackie Ave
