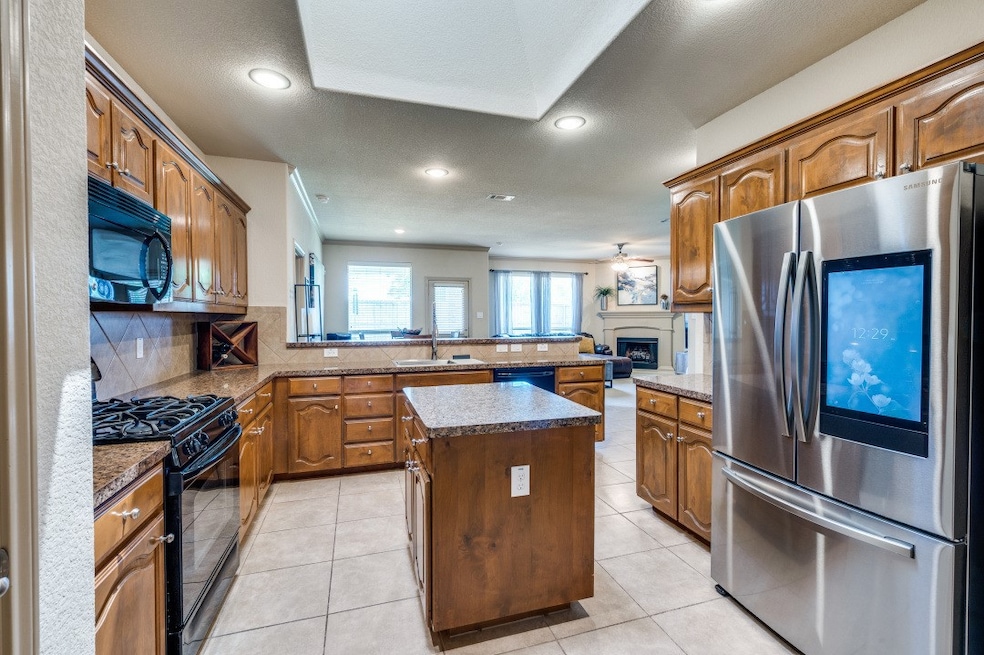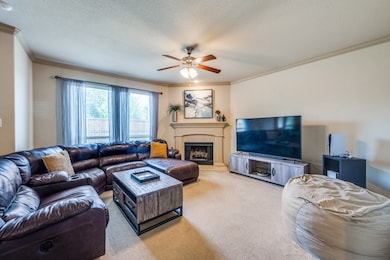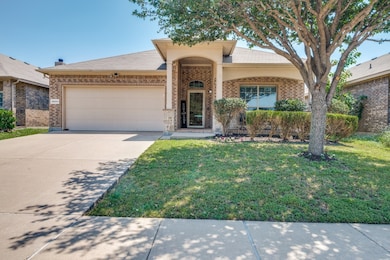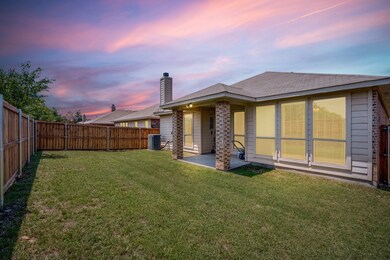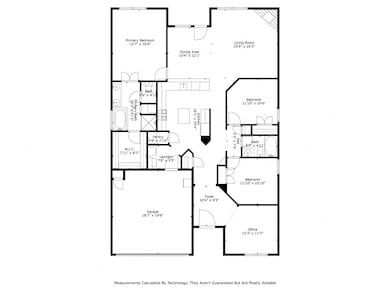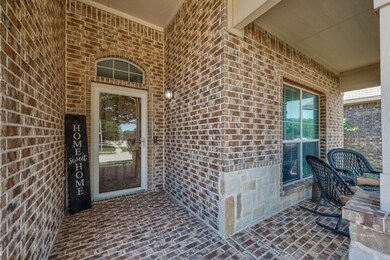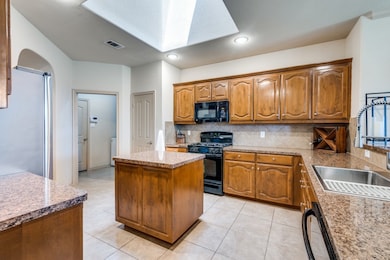
6620 Friendsway Dr Fort Worth, TX 76137
Fossil Park NeighborhoodEstimated payment $2,526/month
Highlights
- Open Floorplan
- Traditional Architecture
- 2 Car Direct Access Garage
- Fossil Ridge High School Rated A-
- Covered patio or porch
- Eat-In Kitchen
About This Home
You've been waiting for this one! Be sure to see the VIDEO under PROPERTY DETAILS! This incredibly well located home in sought after Fossil Park is just minutes from downtown, major highways, and restaurants! A charming brick porch welcomes you into a home that has been meticulously maintained! Touch Screen Refrigerator CONVEYS! BRAND NEW fence, HVAC was replaced May 2023 and has been serviced 2x's per year since install! Inside you'll find graceful arches, crown molding, a skylight that illuminates the kitchen , and a warm inviting layout that's perfect for everyday living or entertaining. Let your culinary aspirations thrive in this kitchen appointed with a gas range , an abundance of countertop space , and room for gathering! The primary bedroom invites relaxation with it's spacious layout and an en-suite bath, designed with dual sinks, relaxing garden tub, separate shower and abundant walk in closet. And another showstopper? A standout garage with sleek epoxy flooring and built in shelving-ideal for anyone appreciating a pristine workspace. It even has three, mounted TV's that will convey for additional entertaining space and game day enjoyment! Don't miss the covered back porch too! Comfortable, charming, and conveniently located , this home blends style with function in all the right ways!
Home Details
Home Type
- Single Family
Est. Annual Taxes
- $7,180
Year Built
- Built in 2011
Lot Details
- 5,663 Sq Ft Lot
- Gated Home
- Privacy Fence
- Wood Fence
- Landscaped
- Sprinkler System
- Back Yard
HOA Fees
- $17 Monthly HOA Fees
Parking
- 2 Car Direct Access Garage
- 2 Carport Spaces
- Inside Entrance
- Parking Accessed On Kitchen Level
- Front Facing Garage
- Epoxy
- Garage Door Opener
Home Design
- Traditional Architecture
- Brick Exterior Construction
- Slab Foundation
- Composition Roof
Interior Spaces
- 1,844 Sq Ft Home
- 1-Story Property
- Open Floorplan
- Ceiling Fan
- Decorative Fireplace
- Window Treatments
- Living Room with Fireplace
- Washer and Electric Dryer Hookup
Kitchen
- Eat-In Kitchen
- Gas Range
- <<microwave>>
- Dishwasher
- Kitchen Island
- Disposal
Flooring
- Carpet
- Ceramic Tile
Bedrooms and Bathrooms
- 3 Bedrooms
- Walk-In Closet
- 2 Full Bathrooms
Home Security
- Home Security System
- Carbon Monoxide Detectors
- Fire and Smoke Detector
Outdoor Features
- Covered patio or porch
- Rain Gutters
Schools
- Basswood Elementary School
- Fossilridg High School
Utilities
- Central Heating and Cooling System
- Heating System Uses Natural Gas
- High Speed Internet
- Cable TV Available
Community Details
- Association fees include management
- Fossil Park Iv Association
- Fossil Park Add Subdivision
Listing and Financial Details
- Legal Lot and Block 6 / N
- Assessor Parcel Number 41097858
Map
Home Values in the Area
Average Home Value in this Area
Tax History
| Year | Tax Paid | Tax Assessment Tax Assessment Total Assessment is a certain percentage of the fair market value that is determined by local assessors to be the total taxable value of land and additions on the property. | Land | Improvement |
|---|---|---|---|---|
| 2024 | $7,180 | $316,756 | $60,000 | $256,756 |
| 2023 | $7,660 | $334,800 | $60,000 | $274,800 |
| 2022 | $7,007 | $270,435 | $60,000 | $210,435 |
| 2021 | $6,814 | $246,941 | $60,000 | $186,941 |
| 2020 | $6,042 | $217,883 | $60,000 | $157,883 |
| 2019 | $5,818 | $200,000 | $60,000 | $140,000 |
| 2018 | $4,714 | $185,000 | $45,000 | $140,000 |
| 2017 | $5,173 | $181,240 | $45,000 | $136,240 |
| 2016 | $4,702 | $160,114 | $25,000 | $135,114 |
| 2015 | $4,383 | $142,450 | $25,000 | $117,450 |
| 2014 | $4,383 | $169,600 | $25,000 | $144,600 |
Property History
| Date | Event | Price | Change | Sq Ft Price |
|---|---|---|---|---|
| 06/24/2025 06/24/25 | Price Changed | $344,900 | -2.8% | $187 / Sq Ft |
| 05/30/2025 05/30/25 | For Sale | $354,900 | +10.9% | $192 / Sq Ft |
| 11/17/2021 11/17/21 | Sold | -- | -- | -- |
| 10/18/2021 10/18/21 | Pending | -- | -- | -- |
| 10/14/2021 10/14/21 | For Sale | $320,000 | +39.2% | $174 / Sq Ft |
| 01/15/2020 01/15/20 | Sold | -- | -- | -- |
| 12/13/2019 12/13/19 | Pending | -- | -- | -- |
| 12/09/2019 12/09/19 | For Sale | $229,900 | -- | $125 / Sq Ft |
Purchase History
| Date | Type | Sale Price | Title Company |
|---|---|---|---|
| Vendors Lien | -- | Rattikin Title | |
| Vendors Lien | -- | Itc | |
| Vendors Lien | -- | Dhi |
Mortgage History
| Date | Status | Loan Amount | Loan Type |
|---|---|---|---|
| Open | $305,550 | New Conventional | |
| Previous Owner | $218,500 | New Conventional | |
| Previous Owner | $136,451 | FHA |
Similar Homes in Fort Worth, TX
Source: North Texas Real Estate Information Systems (NTREIS)
MLS Number: 20947234
APN: 41097858
- 3440 Baby Doe Ct
- 3428 Baby Doe Ct
- 6652 Friendsway Dr
- 3513 Stone Creek Ln N
- 6716 Thaxton Trail
- 3532 Stone Creek Ln N
- 6716 Cambrian Way
- 3520 Stone Creek Ln S
- 6432 Stone Creek Terrace
- 6928 Carrington Ln
- 6948 Carrington Ln
- 6925 Sandshell Blvd
- 2936 Peyton Brook Dr
- 6936 Pascal Way
- 2932 Peyton Brook Dr
- 6956 Pascal Way
- 2916 Peyton Brook Dr
- 2908 Peyton Brook Dr
- 3804 Chestnut St
- 6833 Permian Ln
- 6700 Sandshell Blvd
- 6652 Friendsway Dr
- 3400 Western Center Blvd
- 3520 Paladin Place
- 6761 Sandshell Blvd
- 6928 Carrington Ln
- 2984 Peyton Brook Dr
- 2949 Peyton Brook Dr
- 3209 Sadie Trail
- 3216 Chesington Dr
- 6415 Old Denton Rd
- 3925 Hemlock St
- 3905 Windflower Ln
- 6032 Travertine Ln
- 3600 Basswood Blvd
- 6301 Old Denton Rd
- 3913 Esker Dr
- 3905 Dogwood Ct
- 5800 Sandshell Dr
- 4029 Longstraw Dr
