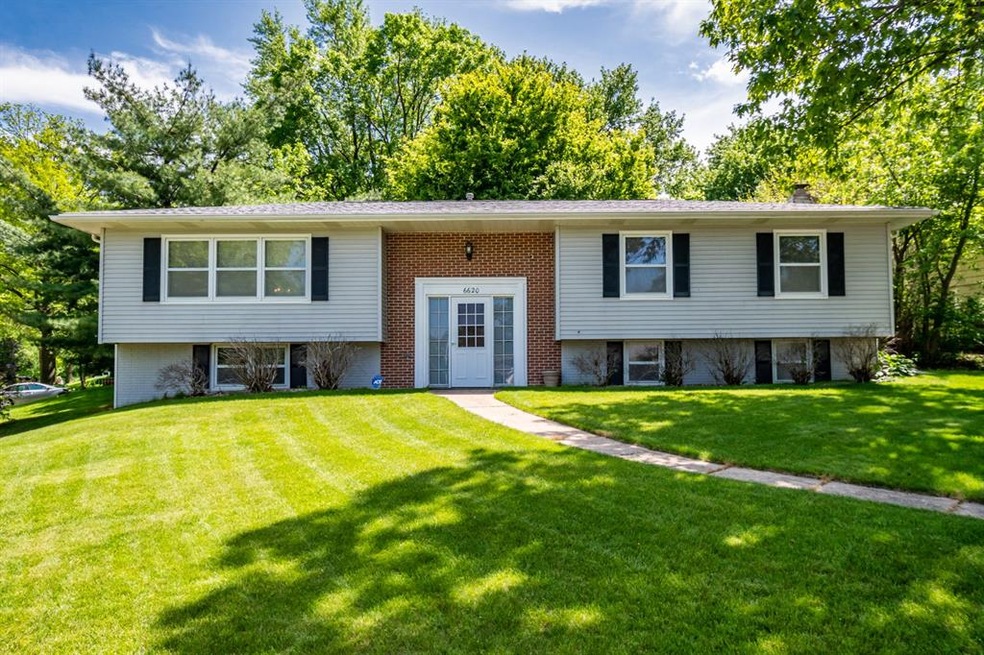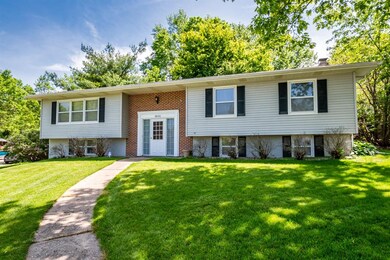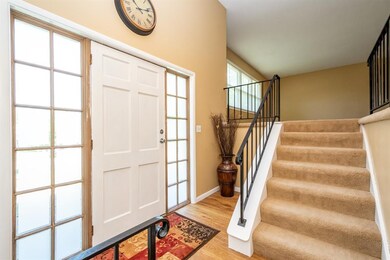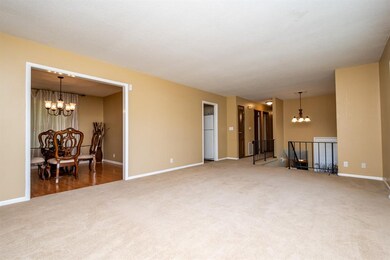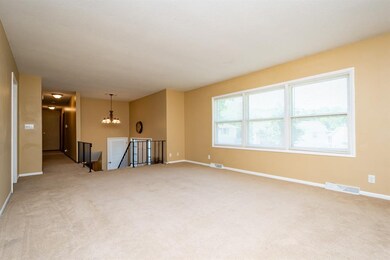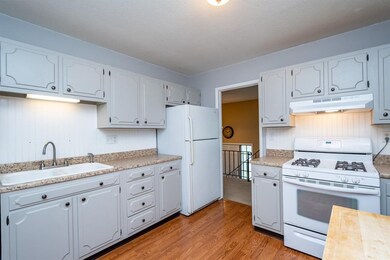
6620 Kent Dr NE Cedar Rapids, IA 52402
Highlights
- Main Floor Primary Bedroom
- Formal Dining Room
- Forced Air Cooling System
- Oak Ridge School Rated A-
- 2 Car Attached Garage
- 3-minute walk to Bowman Woods Hill
About This Home
As of July 2024Welcome to Bowman Woods! Situated on a corner lot, this spacious split-foyer is ready for you to call home. The main level features a large living room, 4 bedrooms, 2 full bathrooms, and a formal dining room. On the lower level, you’ll find an additional living area with a beautiful wood burning fireplace, storage room and entry from your 2 car garage. With easy access to Boyson Road and C Avenue you’re just minutes from shopping, restaurants and so much more! View the virtual walkthrough and schedule your private tour today!
Home Details
Home Type
- Single Family
Est. Annual Taxes
- $3,806
Year Built
- 1967
Lot Details
- 10,324 Sq Ft Lot
- Lot Dimensions are 95 x 109
Home Design
- Split Foyer
- Poured Concrete
- Frame Construction
- Vinyl Construction Material
Interior Spaces
- Wood Burning Fireplace
- Formal Dining Room
- Basement Fills Entire Space Under The House
- Home Security System
Kitchen
- Range
- Microwave
- Dishwasher
Bedrooms and Bathrooms
- 4 Main Level Bedrooms
- Primary Bedroom on Main
Parking
- 2 Car Attached Garage
- Tuck Under Parking
- Garage Door Opener
Outdoor Features
- Patio
Utilities
- Forced Air Cooling System
- Heating System Uses Gas
- Gas Water Heater
Ownership History
Purchase Details
Home Financials for this Owner
Home Financials are based on the most recent Mortgage that was taken out on this home.Purchase Details
Home Financials for this Owner
Home Financials are based on the most recent Mortgage that was taken out on this home.Purchase Details
Home Financials for this Owner
Home Financials are based on the most recent Mortgage that was taken out on this home.Purchase Details
Home Financials for this Owner
Home Financials are based on the most recent Mortgage that was taken out on this home.Purchase Details
Home Financials for this Owner
Home Financials are based on the most recent Mortgage that was taken out on this home.Purchase Details
Home Financials for this Owner
Home Financials are based on the most recent Mortgage that was taken out on this home.Similar Homes in the area
Home Values in the Area
Average Home Value in this Area
Purchase History
| Date | Type | Sale Price | Title Company |
|---|---|---|---|
| Warranty Deed | $257,000 | None Listed On Document | |
| Warranty Deed | $185,000 | None Listed On Document | |
| Warranty Deed | $178,000 | None Available | |
| Warranty Deed | $159,500 | None Available | |
| Warranty Deed | $146,000 | -- | |
| Warranty Deed | $116,500 | -- |
Mortgage History
| Date | Status | Loan Amount | Loan Type |
|---|---|---|---|
| Open | $244,150 | New Conventional | |
| Previous Owner | $147,500 | New Conventional | |
| Previous Owner | $142,320 | New Conventional | |
| Previous Owner | $157,003 | FHA | |
| Previous Owner | $109,875 | Fannie Mae Freddie Mac | |
| Previous Owner | $56,000 | Credit Line Revolving | |
| Previous Owner | $93,600 | No Value Available |
Property History
| Date | Event | Price | Change | Sq Ft Price |
|---|---|---|---|---|
| 07/08/2024 07/08/24 | Sold | $257,000 | -4.1% | $140 / Sq Ft |
| 05/29/2024 05/29/24 | Pending | -- | -- | -- |
| 05/10/2024 05/10/24 | For Sale | $267,900 | +50.6% | $146 / Sq Ft |
| 07/24/2020 07/24/20 | Sold | $177,900 | -6.3% | $97 / Sq Ft |
| 06/18/2020 06/18/20 | Pending | -- | -- | -- |
| 06/04/2020 06/04/20 | Price Changed | $189,950 | -2.6% | $104 / Sq Ft |
| 05/28/2020 05/28/20 | For Sale | $195,000 | -- | $107 / Sq Ft |
Tax History Compared to Growth
Tax History
| Year | Tax Paid | Tax Assessment Tax Assessment Total Assessment is a certain percentage of the fair market value that is determined by local assessors to be the total taxable value of land and additions on the property. | Land | Improvement |
|---|---|---|---|---|
| 2023 | $4,544 | $224,900 | $44,500 | $180,400 |
| 2022 | $4,018 | $198,800 | $40,700 | $158,100 |
| 2021 | $3,848 | $181,500 | $37,000 | $144,500 |
| 2020 | $3,848 | $172,500 | $31,500 | $141,000 |
| 2019 | $3,608 | $163,800 | $31,500 | $132,300 |
| 2018 | $3,450 | $163,800 | $31,500 | $132,300 |
| 2017 | $3,464 | $159,700 | $31,500 | $128,200 |
| 2016 | $3,573 | $159,700 | $31,500 | $128,200 |
| 2015 | $3,531 | $157,665 | $31,487 | $126,178 |
| 2014 | $3,336 | $157,253 | $25,930 | $131,323 |
| 2013 | $3,212 | $157,253 | $25,930 | $131,323 |
Agents Affiliated with this Home
-
Debra Callahan

Seller's Agent in 2024
Debra Callahan
RE/MAX
(319) 431-3559
677 Total Sales
-
Will Brandt
W
Buyer's Agent in 2024
Will Brandt
SKOGMAN REALTY
56 Total Sales
-
Jared Carlson
J
Seller's Agent in 2020
Jared Carlson
Keller Williams Legacy Group
53 Total Sales
Map
Source: Cedar Rapids Area Association of REALTORS®
MLS Number: 2003862
APN: 11352-84002-00000
- 243 Crandall Dr NE
- 295 Norman Dr NE
- 309 Crandall Dr NE
- 6909 Kent Dr NE
- 221 Brentwood Dr NE
- 364 Essex Dr NE
- 7001 Surrey Dr NE
- 7005 Surrey Dr NE
- 371 Carnaby Dr NE
- 6927 Brentwood Dr NE
- 6613 Devonshire Dr NE
- 1151 Plumwood Ct NE
- 2733 Brookfield Dr
- 218 Teakwood Ln NE
- 1304 Hawks Ridge Ln
- 1340 Linnview Dr
- 3037 Brookfield Dr
- 640 Colton Cir NE Unit 7
- 1125 W 10th Ave
- 620 Colton Cir NE Unit B11
