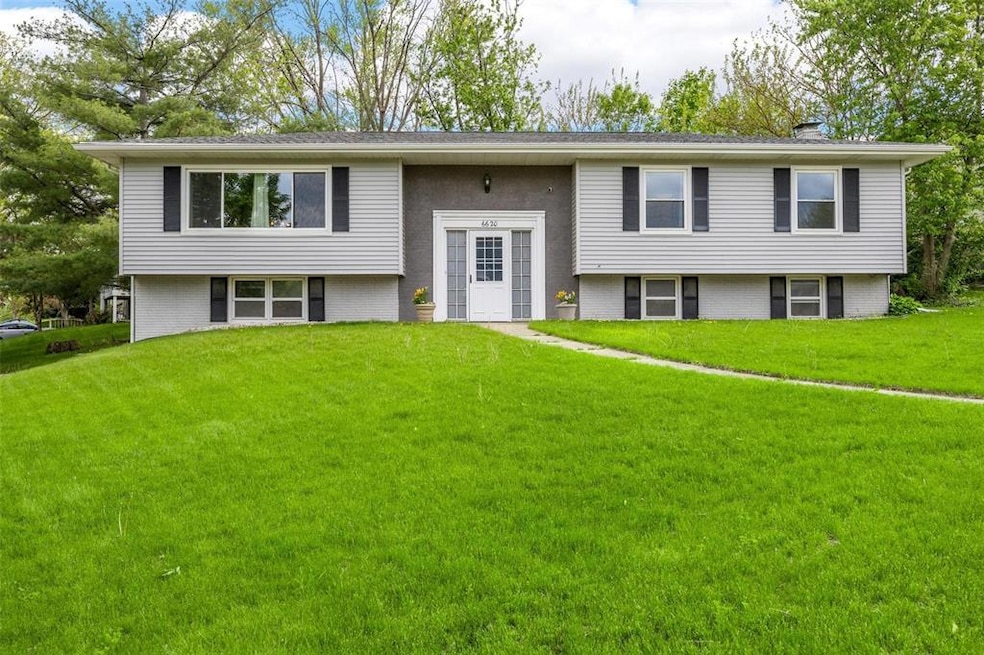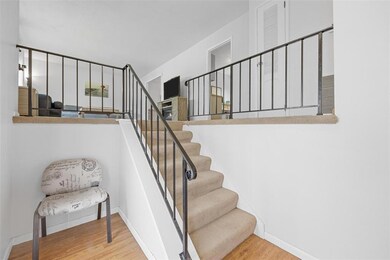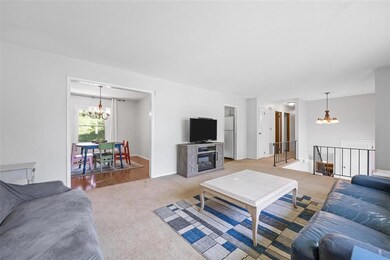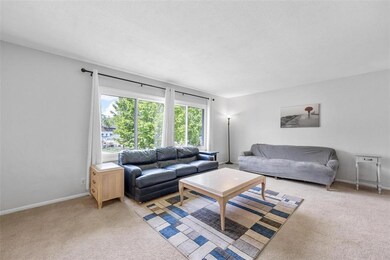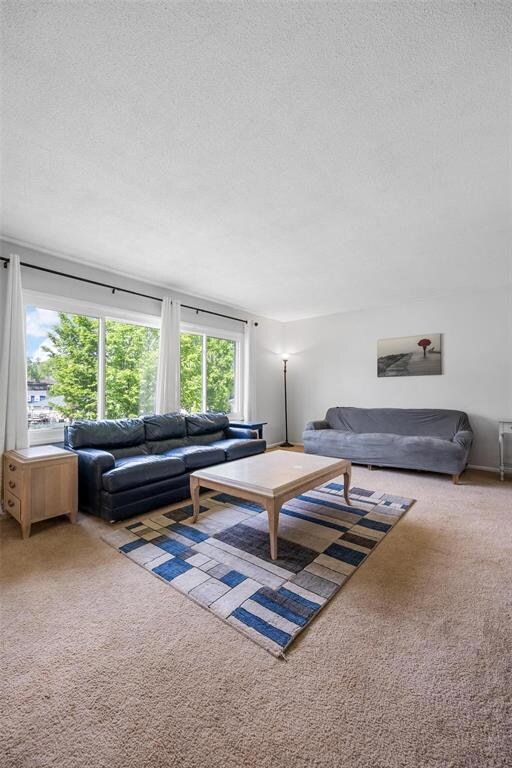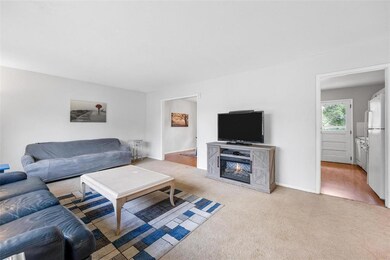
6620 Kent Dr NE Cedar Rapids, IA 52402
Highlights
- Solar Power System
- Recreation Room with Fireplace
- Formal Dining Room
- Oak Ridge School Rated A-
- Main Floor Primary Bedroom
- 3-minute walk to Bowman Woods Hill
About This Home
As of July 2024Sellers are offering a $2,500 credit to the buyer for flooring at closing with an acceptable offer! Welcome home to this spacious split foyer in desired Bowman Woods! Great NE location close to schools, parks, trails, shopping, restaurants & major employers. All the big ticket items have been updated for you: fresh paint throughout most of the home, new roof, new siding, new furnace, new AC, new water heater, new windows, new chimney cap, new insulation, new toilets & more! And the best part about this home – solar panels recently installed that the sellers will pay off at closing for the new buyer ($45,000 value) – enjoy the freedom of extremely low utility bills (recent utility bills $10 a month)!! Spacious living room, dining area, & kitchen with gray cabinets, gas stove, all appliances included, & direct access to the fenced-in yard. 4 spacious bedrooms & 2 full bathrooms on the main level. Primary suite with double closets & private bath. 3 additional bedrooms & another full bathroom with laundry chute completes the upper level. Spacious lower level rec room with wood burning fireplace & fresh paint. The lower level also features a 3rd bathroom, drop zone area, & laundry area. 2 car attached garage. Fenced-in yard with patio. With all the major items updated, new solar panels & a great location, this is the perfect place to call home!
Home Details
Home Type
- Single Family
Est. Annual Taxes
- $4,432
Year Built
- 1967
Lot Details
- 10,324 Sq Ft Lot
- Fenced
Home Design
- Split Foyer
- Poured Concrete
- Frame Construction
- Vinyl Construction Material
Interior Spaces
- Wood Burning Fireplace
- Formal Dining Room
- Recreation Room with Fireplace
- Basement Fills Entire Space Under The House
Kitchen
- Range
- Microwave
- Dishwasher
Bedrooms and Bathrooms
- 4 Main Level Bedrooms
- Primary Bedroom on Main
Parking
- 2 Car Attached Garage
- Tuck Under Parking
- Garage Door Opener
Utilities
- Forced Air Cooling System
- Heating System Uses Gas
- Gas Water Heater
- Cable TV Available
Additional Features
- Solar Power System
- Patio
Ownership History
Purchase Details
Home Financials for this Owner
Home Financials are based on the most recent Mortgage that was taken out on this home.Purchase Details
Home Financials for this Owner
Home Financials are based on the most recent Mortgage that was taken out on this home.Purchase Details
Home Financials for this Owner
Home Financials are based on the most recent Mortgage that was taken out on this home.Purchase Details
Home Financials for this Owner
Home Financials are based on the most recent Mortgage that was taken out on this home.Purchase Details
Home Financials for this Owner
Home Financials are based on the most recent Mortgage that was taken out on this home.Purchase Details
Home Financials for this Owner
Home Financials are based on the most recent Mortgage that was taken out on this home.Similar Homes in Cedar Rapids, IA
Home Values in the Area
Average Home Value in this Area
Purchase History
| Date | Type | Sale Price | Title Company |
|---|---|---|---|
| Warranty Deed | $257,000 | None Listed On Document | |
| Warranty Deed | $185,000 | None Listed On Document | |
| Warranty Deed | $178,000 | None Available | |
| Warranty Deed | $159,500 | None Available | |
| Warranty Deed | $146,000 | -- | |
| Warranty Deed | $116,500 | -- |
Mortgage History
| Date | Status | Loan Amount | Loan Type |
|---|---|---|---|
| Open | $244,150 | New Conventional | |
| Previous Owner | $147,500 | New Conventional | |
| Previous Owner | $142,320 | New Conventional | |
| Previous Owner | $157,003 | FHA | |
| Previous Owner | $109,875 | Fannie Mae Freddie Mac | |
| Previous Owner | $56,000 | Credit Line Revolving | |
| Previous Owner | $93,600 | No Value Available |
Property History
| Date | Event | Price | Change | Sq Ft Price |
|---|---|---|---|---|
| 07/08/2024 07/08/24 | Sold | $257,000 | -4.1% | $140 / Sq Ft |
| 05/29/2024 05/29/24 | Pending | -- | -- | -- |
| 05/10/2024 05/10/24 | For Sale | $267,900 | +50.6% | $146 / Sq Ft |
| 07/24/2020 07/24/20 | Sold | $177,900 | -6.3% | $97 / Sq Ft |
| 06/18/2020 06/18/20 | Pending | -- | -- | -- |
| 06/04/2020 06/04/20 | Price Changed | $189,950 | -2.6% | $104 / Sq Ft |
| 05/28/2020 05/28/20 | For Sale | $195,000 | -- | $107 / Sq Ft |
Tax History Compared to Growth
Tax History
| Year | Tax Paid | Tax Assessment Tax Assessment Total Assessment is a certain percentage of the fair market value that is determined by local assessors to be the total taxable value of land and additions on the property. | Land | Improvement |
|---|---|---|---|---|
| 2023 | $4,544 | $224,900 | $44,500 | $180,400 |
| 2022 | $4,018 | $198,800 | $40,700 | $158,100 |
| 2021 | $3,848 | $181,500 | $37,000 | $144,500 |
| 2020 | $3,848 | $172,500 | $31,500 | $141,000 |
| 2019 | $3,608 | $163,800 | $31,500 | $132,300 |
| 2018 | $3,450 | $163,800 | $31,500 | $132,300 |
| 2017 | $3,464 | $159,700 | $31,500 | $128,200 |
| 2016 | $3,573 | $159,700 | $31,500 | $128,200 |
| 2015 | $3,531 | $157,665 | $31,487 | $126,178 |
| 2014 | $3,336 | $157,253 | $25,930 | $131,323 |
| 2013 | $3,212 | $157,253 | $25,930 | $131,323 |
Agents Affiliated with this Home
-
Debra Callahan

Seller's Agent in 2024
Debra Callahan
RE/MAX
(319) 431-3559
676 Total Sales
-
Will Brandt
W
Buyer's Agent in 2024
Will Brandt
SKOGMAN REALTY
56 Total Sales
-
Jared Carlson
J
Seller's Agent in 2020
Jared Carlson
Keller Williams Legacy Group
52 Total Sales
Map
Source: Cedar Rapids Area Association of REALTORS®
MLS Number: 2403208
APN: 11352-84002-00000
- 243 Crandall Dr NE
- 309 Crandall Dr NE
- 221 Brentwood Dr NE
- 7001 Surrey Dr NE
- 6613 Devonshire Dr NE
- 364 Essex Dr NE
- 7005 Surrey Dr NE
- 371 Carnaby Dr NE
- 6927 Brentwood Dr NE
- 218 Teakwood Ln NE
- 1151 Plumwood Ct NE
- 2733 Brookfield Dr
- 1340 Linnview Dr
- 1304 Hawks Ridge Ln
- 600 Colton Cir NE Unit 6
- 640 Colton Cir NE Unit 7
- 620 Colton Cir NE Unit B11
- 427 Greenfield St NE
- 1125 W 10th Ave
- 3037 Brookfield Dr
