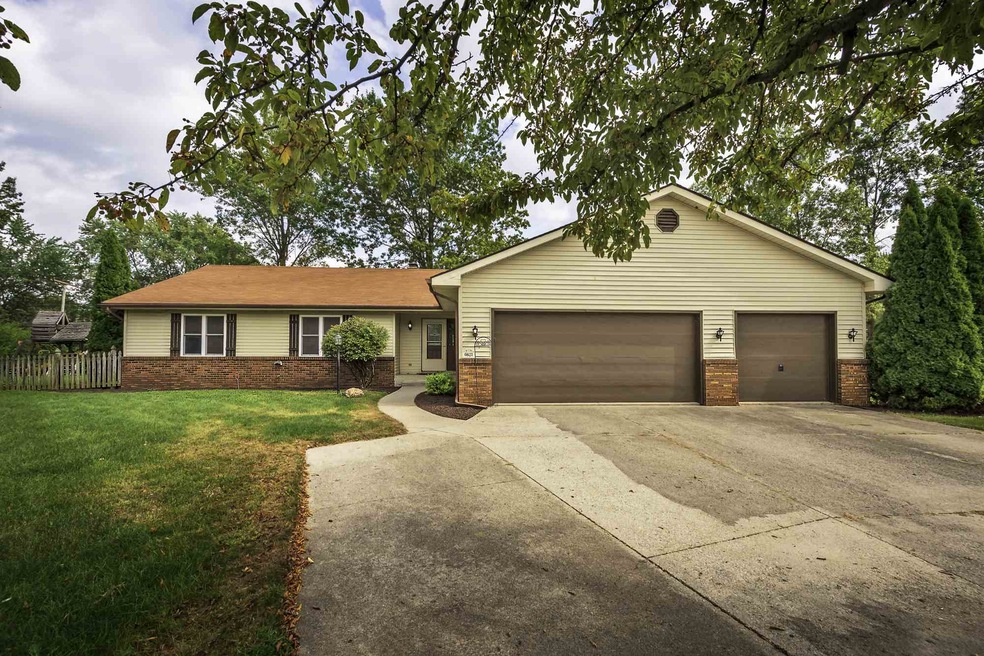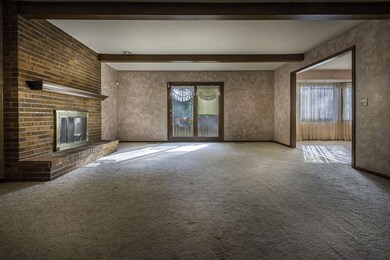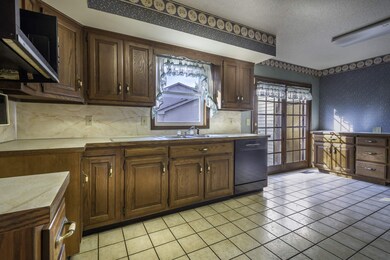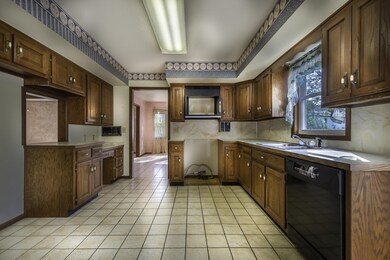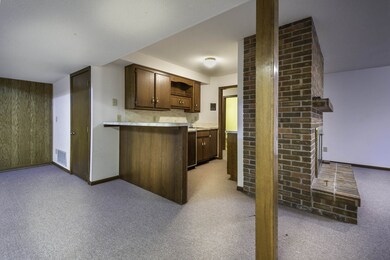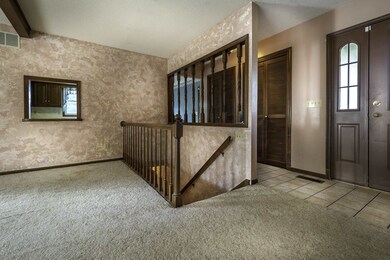
6621 Winsted Ct Fort Wayne, IN 46815
Lake Forest NeighborhoodEstimated Value: $329,000 - $377,000
Highlights
- Living Room with Fireplace
- Formal Dining Room
- Cul-De-Sac
- Ranch Style House
- Picket Fence
- 3 Car Attached Garage
About This Home
As of May 2020Very Large Ranch on Full Basement in beautiful N.E. Georgetown Place * Four Bedrooms, Two with Full Baths * Third Full Bath off Hallway * Ceramic Flooring in Foyer leading to either Living Room or to Kitchen * Abundance of Storage with several Walk In Closets * Full Basement with Second Kitchen, Second Fireplace, and Huge Laundry/Utility Room * Bonus: Two Stairways to Basement - one from Bedroom area, other from Living Room * Large Private Fenced Backyard at end of Cul de Sac * 3 Car Garage * Home is in an Estate and being sold "As Is" * One Year Home Warranty included * This home has so many possibilities * See it today!
Last Buyer's Agent
Allison Olinger
Olinger & Associates, Inc.
Home Details
Home Type
- Single Family
Est. Annual Taxes
- $2,362
Year Built
- Built in 1988
Lot Details
- 0.34 Acre Lot
- Lot Dimensions are 91 x 161
- Cul-De-Sac
- Picket Fence
- Wood Fence
- Property is zoned R1
HOA Fees
- $19 Monthly HOA Fees
Parking
- 3 Car Attached Garage
- Garage Door Opener
- Driveway
- Off-Street Parking
Home Design
- Ranch Style House
- Brick Exterior Construction
- Poured Concrete
- Vinyl Construction Material
Interior Spaces
- Central Vacuum
- Entrance Foyer
- Living Room with Fireplace
- 2 Fireplaces
- Formal Dining Room
- Gas And Electric Dryer Hookup
Kitchen
- Eat-In Kitchen
- Oven or Range
Bedrooms and Bathrooms
- 4 Bedrooms
Finished Basement
- Basement Fills Entire Space Under The House
- Sump Pump
- Fireplace in Basement
- 1 Bathroom in Basement
Schools
- Haley Elementary School
- Blackhawk Middle School
- Snider High School
Utilities
- Forced Air Heating and Cooling System
- Heating System Uses Gas
Additional Features
- Patio
- Suburban Location
Community Details
- Georgetowne Place Subdivision
Listing and Financial Details
- Home warranty included in the sale of the property
- Assessor Parcel Number 02-08-34-362-009.000-072
Ownership History
Purchase Details
Home Financials for this Owner
Home Financials are based on the most recent Mortgage that was taken out on this home.Purchase Details
Home Financials for this Owner
Home Financials are based on the most recent Mortgage that was taken out on this home.Purchase Details
Home Financials for this Owner
Home Financials are based on the most recent Mortgage that was taken out on this home.Similar Homes in the area
Home Values in the Area
Average Home Value in this Area
Purchase History
| Date | Buyer | Sale Price | Title Company |
|---|---|---|---|
| Hovarter John H | -- | Fidelity National Title | |
| Hovarter John H | $305,751 | None Listed On Document | |
| Hovarter John H | $205,000 | Burt, Blee, Dixon, Sutton & Bl |
Mortgage History
| Date | Status | Borrower | Loan Amount |
|---|---|---|---|
| Open | Hovarter John H | $288,000 | |
| Closed | Hovarter John H | $288,000 | |
| Previous Owner | Hovarter John H | $229,888 | |
| Previous Owner | Hovarter John H | $229,888 | |
| Previous Owner | Wilson Glenna J | $172,110 | |
| Previous Owner | Wilson Glenna I | $141,500 | |
| Previous Owner | Wilson Glenna I | $80,000 | |
| Previous Owner | Wilson Glenna I | $109,500 |
Property History
| Date | Event | Price | Change | Sq Ft Price |
|---|---|---|---|---|
| 05/08/2020 05/08/20 | Sold | $205,000 | -8.9% | $49 / Sq Ft |
| 01/28/2020 01/28/20 | Pending | -- | -- | -- |
| 09/17/2019 09/17/19 | For Sale | $225,000 | -- | $54 / Sq Ft |
Tax History Compared to Growth
Tax History
| Year | Tax Paid | Tax Assessment Tax Assessment Total Assessment is a certain percentage of the fair market value that is determined by local assessors to be the total taxable value of land and additions on the property. | Land | Improvement |
|---|---|---|---|---|
| 2024 | $3,761 | $322,500 | $49,300 | $273,200 |
| 2022 | $3,458 | $304,100 | $49,300 | $254,800 |
| 2021 | $6,132 | $273,800 | $40,000 | $233,800 |
| 2020 | $5,212 | $238,200 | $40,000 | $198,200 |
| 2019 | $2,444 | $228,200 | $40,000 | $188,200 |
| 2018 | $2,362 | $219,800 | $40,000 | $179,800 |
| 2017 | $2,232 | $206,800 | $40,000 | $166,800 |
| 2016 | $2,172 | $203,700 | $40,000 | $163,700 |
| 2014 | $2,061 | $200,800 | $40,000 | $160,800 |
| 2013 | $2,174 | $211,800 | $40,000 | $171,800 |
Agents Affiliated with this Home
-
Chad MacDowell

Seller's Agent in 2020
Chad MacDowell
Mike Sorg, S.R.A.
(260) 348-8027
1 in this area
17 Total Sales
-

Buyer's Agent in 2020
Allison Olinger
Olinger & Associates, Inc.
Map
Source: Indiana Regional MLS
MLS Number: 201940869
APN: 02-08-34-362-009.000-072
- 6611 Trickingham Ct
- 1304 Ardsley Ct
- 6511 Dumont Dr
- 6932 White Eagle Dr
- 2005 Forest Valley Dr
- 6505 Monarch Dr
- 1806 Duprey Dr
- 7321 Kern Valley Dr
- 6601 Bennington Dr
- 6120 Cordava Ct
- 5912 Monarch Dr
- 5712 Lake Ave
- 2216 Cimarron Pass
- 7609 Preakness Cove
- 1816 Montgomery Ct
- 5728 Bell Tower Ln
- 7618 Preakness Cove
- 7807 Tipperary Trail
- 7619 Preakness Cove
- 7735 Greymoor Dr
- 6621 Winsted Ct
- 6615 Winsted Ct
- 6721 Embers Ct
- 6624 Winsted Ct
- 6722 Embers Ct
- 6727 Embers Ct
- 6609 Winsted Ct
- 6620 Treemont Ct
- 6722 Lake Crest Ct
- 6618 Winsted Ct
- 6728 Embers Ct
- 6616 Treemont Ct
- 6605 Winsted Ct
- 6731 Embers Ct
- 6612 Winsted Ct
- 6728 Lake Crest Ct
- 6610 Treemont Ct
- 6719 Lake Crest Ct
- 6626 Treemont Ct
- 6621 Millwrights Ct
